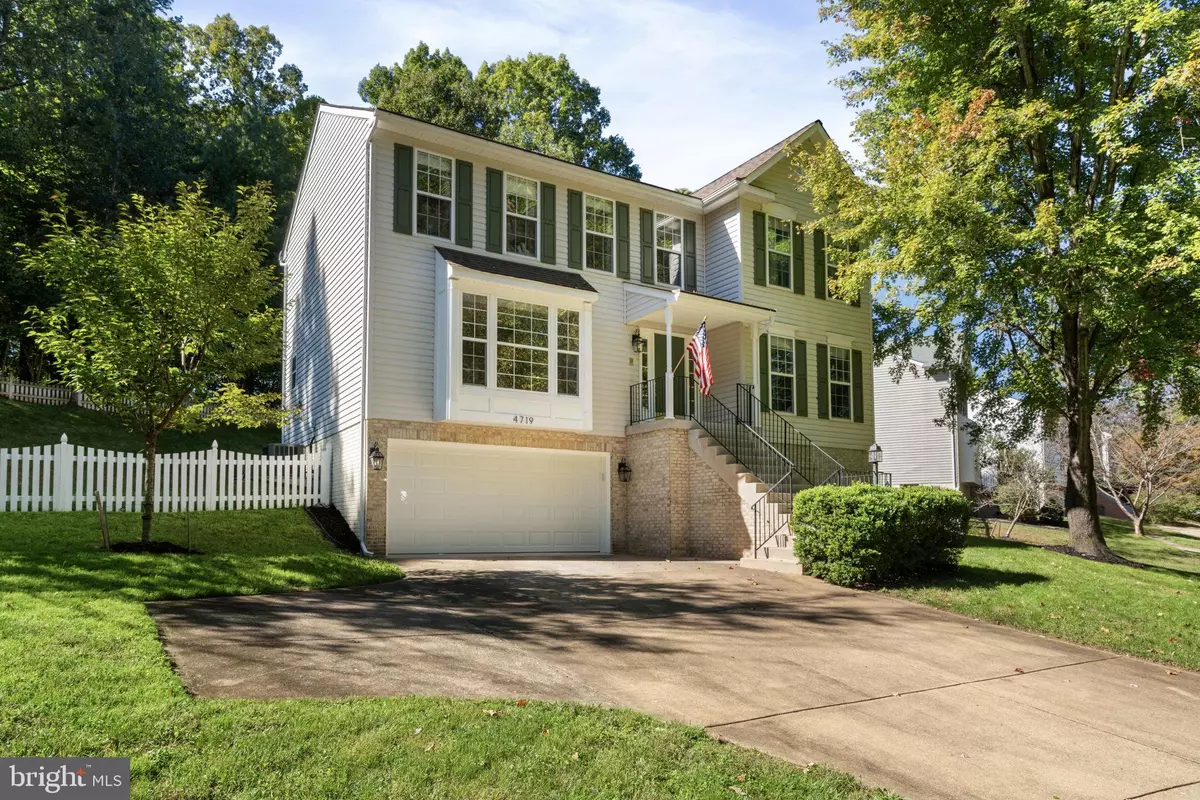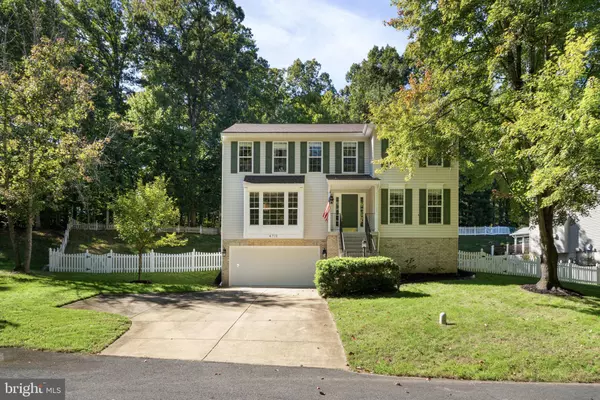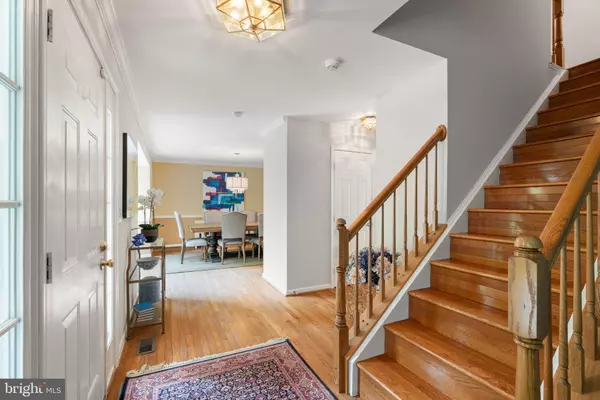$640,000
$635,000
0.8%For more information regarding the value of a property, please contact us for a free consultation.
4719 PEARSON DR Woodbridge, VA 22193
4 Beds
4 Baths
2,746 SqFt
Key Details
Sold Price $640,000
Property Type Single Family Home
Sub Type Detached
Listing Status Sold
Purchase Type For Sale
Square Footage 2,746 sqft
Price per Sqft $233
Subdivision Pearsons Landing
MLS Listing ID VAPW2081380
Sold Date 12/19/24
Style Colonial
Bedrooms 4
Full Baths 3
Half Baths 1
HOA Fees $11/ann
HOA Y/N Y
Abv Grd Liv Area 2,196
Originating Board BRIGHT
Year Built 1998
Annual Tax Amount $6,119
Tax Year 2024
Lot Size 0.372 Acres
Acres 0.37
Property Description
Open House November 9th 1-4pm. heck out this well maintained home in a superb location mintues from I95. This home features beautiful wood floors, an open kitchen, and a cozy family room with a double-sided gas fireplace. The spacious primary bedroom includes an updated ensuite with dual vanities, a tile shower, and a jetted soaking tub. Three additional bedrooms and a full bath complete the upper level. The versatile lower level offers a full bath, extra storage, and flexible space for anoffice, gym, or media room. The expansive garage is an added bonus! The lower level is plumbed for a wet bar or kitchenette. Enjoy the private, fenced backyard oasis surrounded by trees. Recent updates include a new HVAC (2018), Roof (2019), and renovated bathrooms. See additional list of upgraded in the docuemnts field.
Location
State VA
County Prince William
Zoning R2
Rooms
Basement Full, Fully Finished
Interior
Interior Features Bathroom - Soaking Tub, Bathroom - Walk-In Shower, Butlers Pantry, Formal/Separate Dining Room, Kitchen - Eat-In
Hot Water Natural Gas
Heating Forced Air
Cooling Central A/C
Fireplaces Number 1
Fireplaces Type Gas/Propane
Fireplace Y
Heat Source Natural Gas
Exterior
Parking Features Garage - Front Entry, Additional Storage Area, Oversized
Garage Spaces 5.0
Water Access N
View Trees/Woods
Accessibility None
Attached Garage 2
Total Parking Spaces 5
Garage Y
Building
Story 3
Foundation Slab
Sewer Public Sewer
Water Public
Architectural Style Colonial
Level or Stories 3
Additional Building Above Grade, Below Grade
New Construction N
Schools
Elementary Schools Call School Board
Middle Schools Call School Board
High Schools Hylton
School District Prince William County Public Schools
Others
HOA Fee Include Trash,Road Maintenance,Common Area Maintenance
Senior Community No
Tax ID 8192-10-3899
Ownership Fee Simple
SqFt Source Assessor
Special Listing Condition Standard
Read Less
Want to know what your home might be worth? Contact us for a FREE valuation!

Our team is ready to help you sell your home for the highest possible price ASAP

Bought with Shelley A Johnson • Berkshire Hathaway HomeServices PenFed Realty





