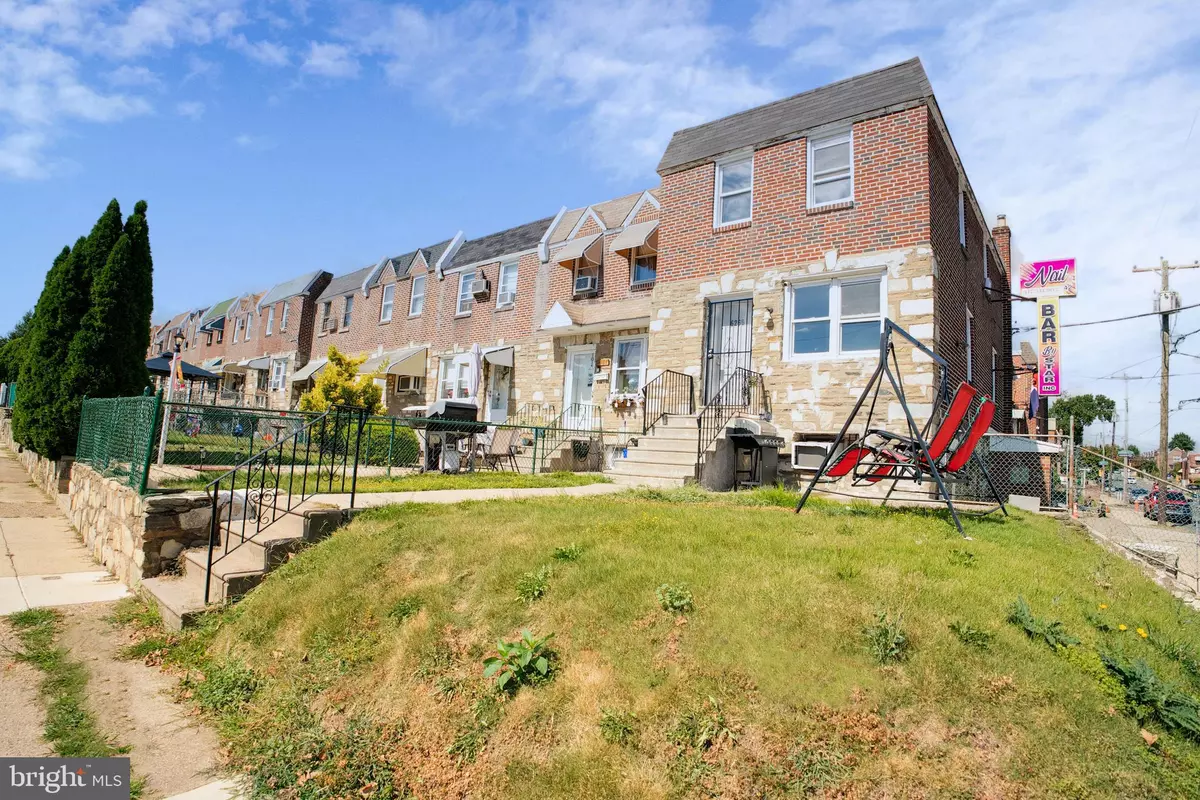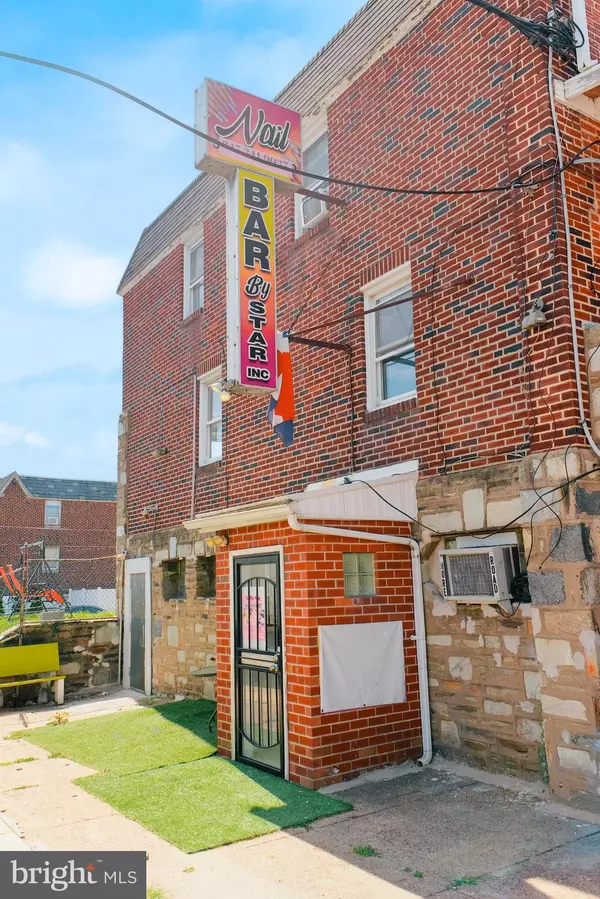$250,000
$349,900
28.6%For more information regarding the value of a property, please contact us for a free consultation.
6266 JACKSON ST Philadelphia, PA 19135
2,375 SqFt
Key Details
Sold Price $250,000
Property Type Multi-Family
Sub Type End of Row/Townhouse
Listing Status Sold
Purchase Type For Sale
Square Footage 2,375 sqft
Price per Sqft $105
MLS Listing ID PAPH2412492
Sold Date 12/16/24
Style Straight Thru
Abv Grd Liv Area 2,375
Originating Board BRIGHT
Year Built 1950
Annual Tax Amount $3,026
Tax Year 2024
Lot Size 1,875 Sqft
Acres 0.04
Lot Dimensions 21.00 x 90.00
Property Description
Welcome to 6266 Jackson St mixed use property at the corner rowhome. Enjoy a commercial space on the lower level, perfect for an office or any small business with separate entrances. Currently operating as a nail salon, this space offers a few cozy rooms, a common area and half bathroom. The potential for utilizing this area is vast and limitless, with a wide range of possible functions and uses yet to be explored or fully realized.
On the main level of the residential unit, you are welcomed by a suitable living room and dining room perfect for all your needs to relax and entertain. Around the bend, you are met with the kitchen with ample counter and cabinet space featuring recessed lighting and the entrance to the outside covered patio/deck. Upstairs, you will find 3 spacious bedrooms and a full bathroom offering an abundance of natural light to enjoy these spaces.
Don't miss your chance to see and own this property. Schedule a showing today!
Note: Total building sqft is 2375. The commercial unit sqft is 800. The residential unit is 1575.
Location
State PA
County Philadelphia
Area 19135 (19135)
Zoning RSA5
Interior
Hot Water Natural Gas
Heating Hot Water
Cooling Central A/C
Fireplace N
Heat Source Natural Gas
Exterior
Water Access N
Accessibility None
Garage N
Building
Foundation Other
Sewer Public Sewer
Water Public
Architectural Style Straight Thru
Additional Building Above Grade, Below Grade
New Construction N
Schools
School District Philadelphia City
Others
Tax ID 552460800
Ownership Fee Simple
SqFt Source Assessor
Special Listing Condition Standard
Read Less
Want to know what your home might be worth? Contact us for a FREE valuation!

Our team is ready to help you sell your home for the highest possible price ASAP

Bought with Sam Li • Tesla Realty Group LLC





