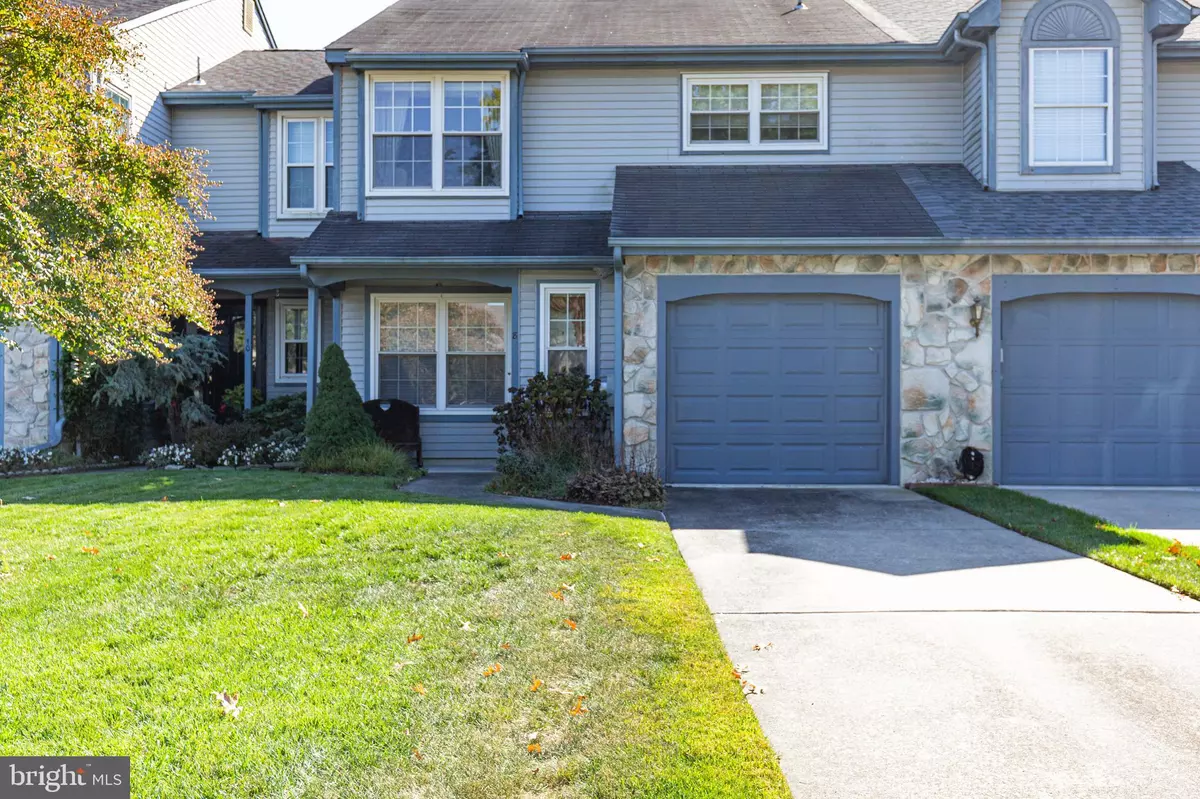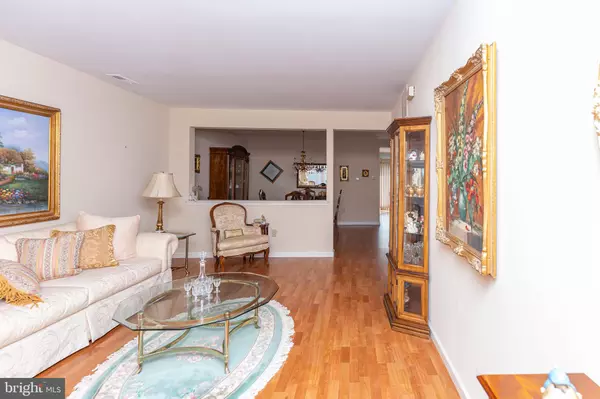$332,500
$355,000
6.3%For more information regarding the value of a property, please contact us for a free consultation.
8 KENTON PL Mount Laurel, NJ 08054
2 Beds
3 Baths
1,806 SqFt
Key Details
Sold Price $332,500
Property Type Townhouse
Sub Type Interior Row/Townhouse
Listing Status Sold
Purchase Type For Sale
Square Footage 1,806 sqft
Price per Sqft $184
Subdivision The Lakes
MLS Listing ID NJBL2074532
Sold Date 12/23/24
Style Traditional
Bedrooms 2
Full Baths 2
Half Baths 1
HOA Fees $126/mo
HOA Y/N Y
Abv Grd Liv Area 1,806
Originating Board BRIGHT
Year Built 1988
Annual Tax Amount $7,099
Tax Year 2024
Lot Size 2,819 Sqft
Acres 0.06
Lot Dimensions 0.00 x 0.00
Property Description
Welcome to this large well-maintained townhouse located in a quiet cul-de-sac . Spacious living room opens to dining room. The vaulted ceiling family room with twin skylights provides great natural light and is adjacent to the functional kitchen. Sliding door leads to a private patio and yard perfect for container gardening. A roomy coat closet, powder room and a laundry room that could double as a mudroom provides indoor access to the one car garage. Upstairs is the stand -out primary bedroom with walk-in closet and en suite bathroom with soaking tub and double sinks. The 2nd bedroom has ample closet space and faces the back of the house. A hallway bath with tub/shower has a double sink vanity. The Lakes is a picturesque community with waterfall ponds and walking trails. Easy access to major highways, shopping and restaurants.
Location
State NJ
County Burlington
Area Mount Laurel Twp (20324)
Zoning RESIDENTIAL
Rooms
Other Rooms Living Room, Dining Room, Bedroom 2, Kitchen, Family Room, Bedroom 1, Half Bath
Interior
Interior Features Carpet, Family Room Off Kitchen, Floor Plan - Traditional, Formal/Separate Dining Room, Walk-in Closet(s), Window Treatments
Hot Water Natural Gas
Heating Forced Air
Cooling Central A/C
Flooring Partially Carpeted
Fireplaces Number 1
Equipment Built-In Microwave, Dishwasher, Dryer, Oven/Range - Gas, Washer, Refrigerator
Furnishings No
Fireplace Y
Appliance Built-In Microwave, Dishwasher, Dryer, Oven/Range - Gas, Washer, Refrigerator
Heat Source Natural Gas
Laundry Main Floor
Exterior
Parking Features Inside Access
Garage Spaces 2.0
Utilities Available Cable TV Available
Water Access N
Accessibility None
Attached Garage 1
Total Parking Spaces 2
Garage Y
Building
Lot Description Front Yard, Rear Yard
Story 2
Foundation Slab
Sewer Public Sewer
Water Public
Architectural Style Traditional
Level or Stories 2
Additional Building Above Grade, Below Grade
New Construction N
Schools
High Schools Lenape Reg
School District Mount Laurel Township Public Schools
Others
Pets Allowed Y
Senior Community No
Tax ID 24-00406 04-00033
Ownership Fee Simple
SqFt Source Assessor
Acceptable Financing Cash, Conventional, FHA, VA
Horse Property N
Listing Terms Cash, Conventional, FHA, VA
Financing Cash,Conventional,FHA,VA
Special Listing Condition Standard
Pets Allowed No Pet Restrictions
Read Less
Want to know what your home might be worth? Contact us for a FREE valuation!

Our team is ready to help you sell your home for the highest possible price ASAP

Bought with ALBERT Thomas MOORE • Better Homes and Gardens Real Estate Maturo





