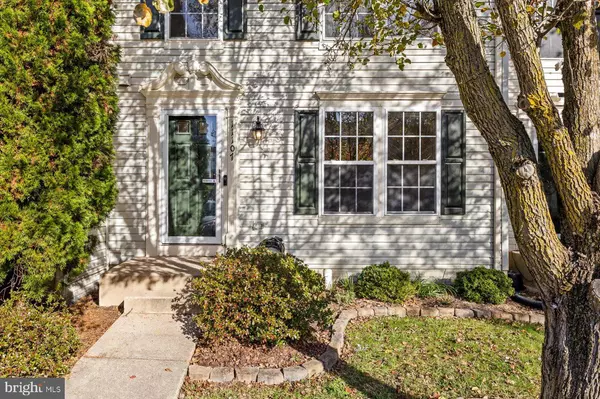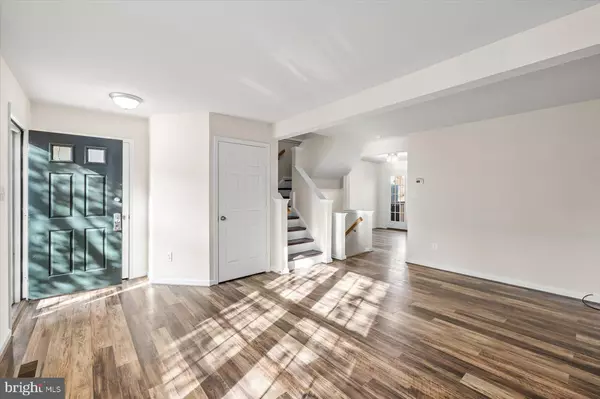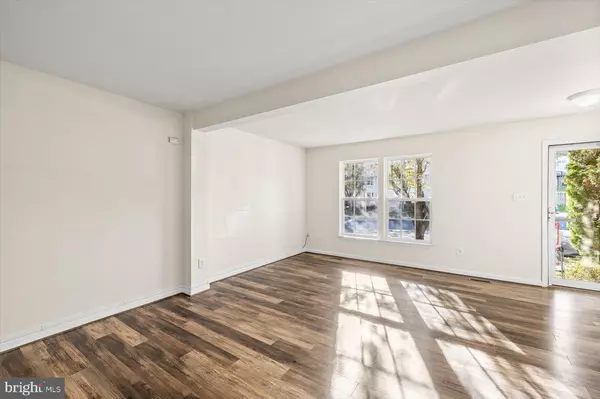$365,000
$365,000
For more information regarding the value of a property, please contact us for a free consultation.
11107 GANDER CT Fredericksburg, VA 22407
4 Beds
4 Baths
1,640 SqFt
Key Details
Sold Price $365,000
Property Type Townhouse
Sub Type Interior Row/Townhouse
Listing Status Sold
Purchase Type For Sale
Square Footage 1,640 sqft
Price per Sqft $222
Subdivision Fairfield (Salem Fields)
MLS Listing ID VASP2029318
Sold Date 12/23/24
Style Colonial
Bedrooms 4
Full Baths 3
Half Baths 1
HOA Fees $96/mo
HOA Y/N Y
Abv Grd Liv Area 1,240
Originating Board BRIGHT
Year Built 2001
Annual Tax Amount $1,578
Tax Year 2022
Lot Size 1,700 Sqft
Acres 0.04
Property Description
Step into this beautifully refreshed townhome, where every detail has been thoughtfully upgraded for modern comfort and style. This home boasts fresh paint, brand-new carpeting, and hard surface flooring, creating a fresh and inviting space. The kitchen is a true showstopper, featuring gleaming granite countertops, gas stove, stainless steel appliances, and a versatile center island, perfect for meal prep or gatherings. From the dining area, step out onto the expansive deck, an ideal spot for outdoor relaxation or entertaining. Upstairs, you'll find a luxurious primary suite complete with a soaking tub and stand-alone shower alongside two more bedrooms, providing ample space for family or guests. The fully finished basement offers even more possibilities, with a non-conforming fourth bedroom, a full bathroom, and a spacious recreation area ready to host memorable gatherings. Fully fenced in backyard. This home is ideally located right in town close to Route 3, shopping & I95. The neighborhood amenities include an outdoor pool, clubhouse, walking paths, playgrounds, and more. Contact your agent for a viewing!
Location
State VA
County Spotsylvania
Zoning P3*
Rooms
Basement Walkout Level, Fully Finished
Interior
Interior Features Attic, Bathroom - Soaking Tub, Bathroom - Walk-In Shower, Breakfast Area, Carpet, Ceiling Fan(s), Combination Kitchen/Dining, Floor Plan - Traditional, Kitchen - Island, Kitchen - Table Space, Primary Bath(s)
Hot Water Natural Gas
Heating Forced Air, Heat Pump(s)
Cooling Central A/C
Flooring Laminated, Carpet
Equipment Built-In Microwave, Dishwasher, Disposal, Dryer, Icemaker, Oven/Range - Gas, Range Hood, Refrigerator, Stainless Steel Appliances, Washer
Furnishings No
Fireplace N
Window Features Vinyl Clad
Appliance Built-In Microwave, Dishwasher, Disposal, Dryer, Icemaker, Oven/Range - Gas, Range Hood, Refrigerator, Stainless Steel Appliances, Washer
Heat Source Natural Gas, Electric
Laundry Has Laundry, Lower Floor
Exterior
Parking On Site 2
Amenities Available Club House, Jog/Walk Path, Pool - Outdoor, Tot Lots/Playground
Water Access N
Roof Type Shingle
Accessibility None
Garage N
Building
Story 3
Foundation Concrete Perimeter
Sewer Public Sewer
Water Public
Architectural Style Colonial
Level or Stories 3
Additional Building Above Grade, Below Grade
Structure Type Dry Wall
New Construction N
Schools
Elementary Schools Smith Station
Middle Schools Freedom
High Schools Chancellor
School District Spotsylvania County Public Schools
Others
HOA Fee Include Common Area Maintenance,Road Maintenance,Snow Removal,Trash
Senior Community No
Tax ID 22T17-42-
Ownership Fee Simple
SqFt Source Assessor
Acceptable Financing Cash, Conventional, FHA, VA
Horse Property N
Listing Terms Cash, Conventional, FHA, VA
Financing Cash,Conventional,FHA,VA
Special Listing Condition Standard
Read Less
Want to know what your home might be worth? Contact us for a FREE valuation!

Our team is ready to help you sell your home for the highest possible price ASAP

Bought with Stephanie A Hiner • Berkshire Hathaway HomeServices PenFed Realty





