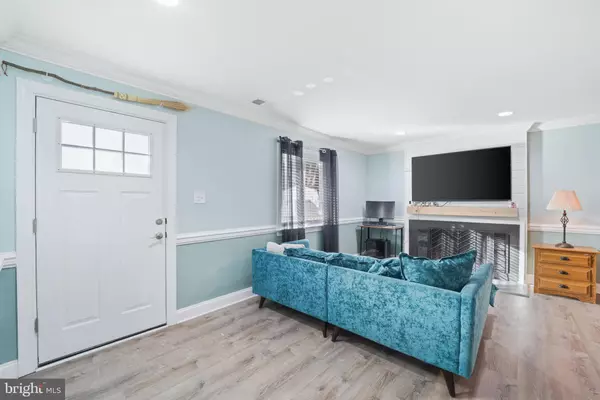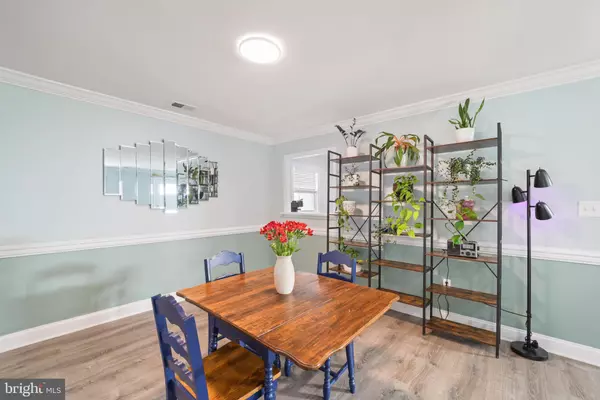$376,000
$366,500
2.6%For more information regarding the value of a property, please contact us for a free consultation.
1172 MAPLE AVE Shady Side, MD 20764
3 Beds
2 Baths
1,040 SqFt
Key Details
Sold Price $376,000
Property Type Single Family Home
Sub Type Detached
Listing Status Sold
Purchase Type For Sale
Square Footage 1,040 sqft
Price per Sqft $361
Subdivision Cedarhurst On The Bay
MLS Listing ID MDAA2097814
Sold Date 12/16/24
Style Traditional
Bedrooms 3
Full Baths 1
Half Baths 1
HOA Y/N N
Abv Grd Liv Area 1,040
Originating Board BRIGHT
Year Built 1979
Annual Tax Amount $3,323
Tax Year 2024
Lot Size 5,000 Sqft
Acres 0.11
Property Description
This beautifully remodeled 3 Bedroom, 2 Bathroom single-family home is located in the charming Chesapeake Bay community and only 2 blocks away from the Bay. The recent renovations include a new roof, refurbished shed, paved driveway, and updated fencing. The home also boasts a sunroom/bonus room, perfect place to relax, read a book, or enjoy a cup of coffee. The kitchen is spacious with loads of counter space, a breakfast bar, and stainless steel appliances, making it ideal for creating amazing meals and entertaining guests. The living room and dining area are open-concept, allowing for a seamless flow and plenty of natural light. The master bedroom is generously sized and includes a walk-in closet, while the second bedroom offers ample space for a guest room or home office.
Outside, the property features a paved driveway and new fencing, providing both functionality and curb appeal.
The community is a wonderful place to live, with easy access to the Chesapeake Bay, a fishing pier, community clubhouse, playground, and marina. This home is a perfect location for those who enjoy outdoor activities and a close-knit neighborhood feel.
Location
State MD
County Anne Arundel
Zoning R5
Rooms
Other Rooms Living Room, Dining Room, Primary Bedroom, Bedroom 2, Kitchen, Bedroom 1, Bonus Room, Primary Bathroom
Main Level Bedrooms 3
Interior
Hot Water Electric
Heating Forced Air
Cooling Central A/C
Fireplaces Number 1
Fireplaces Type Wood
Equipment Dishwasher, Disposal, Dryer, Microwave, Refrigerator, Washer, Stove
Fireplace Y
Appliance Dishwasher, Disposal, Dryer, Microwave, Refrigerator, Washer, Stove
Heat Source Electric
Exterior
Water Access N
Accessibility None
Garage N
Building
Story 1
Foundation Crawl Space
Sewer Public Sewer
Water Well
Architectural Style Traditional
Level or Stories 1
Additional Building Above Grade, Below Grade
New Construction N
Schools
High Schools Southern
School District Anne Arundel County Public Schools
Others
Pets Allowed Y
Senior Community No
Tax ID 020715590022515
Ownership Fee Simple
SqFt Source Assessor
Special Listing Condition Standard
Pets Allowed No Pet Restrictions
Read Less
Want to know what your home might be worth? Contact us for a FREE valuation!

Our team is ready to help you sell your home for the highest possible price ASAP

Bought with Charles S Cornell • Compass





