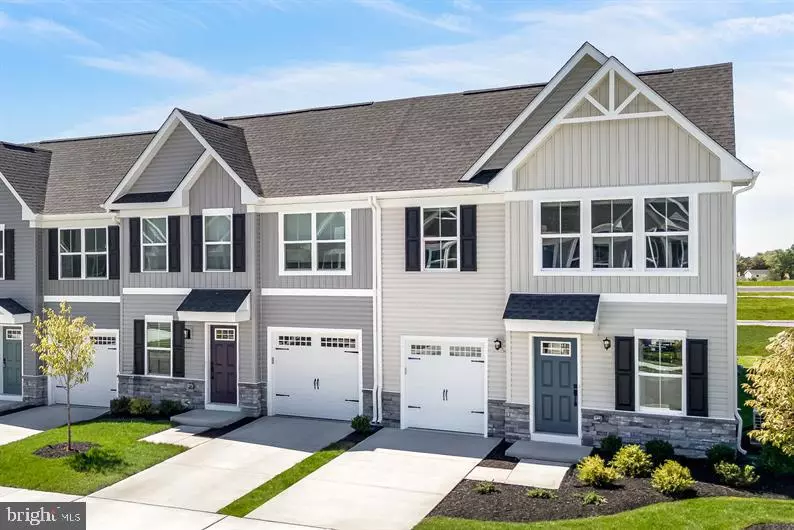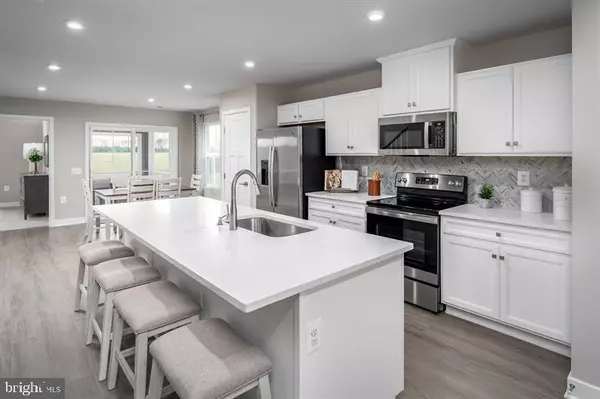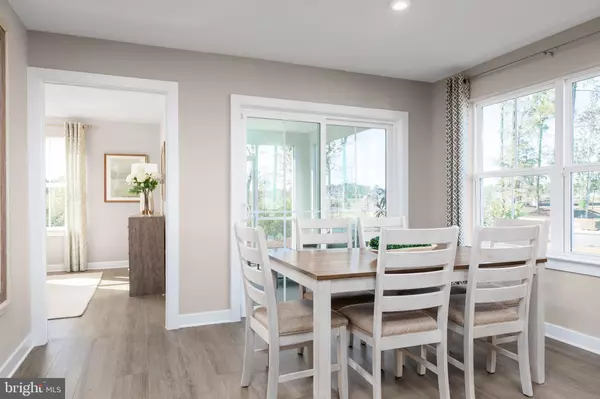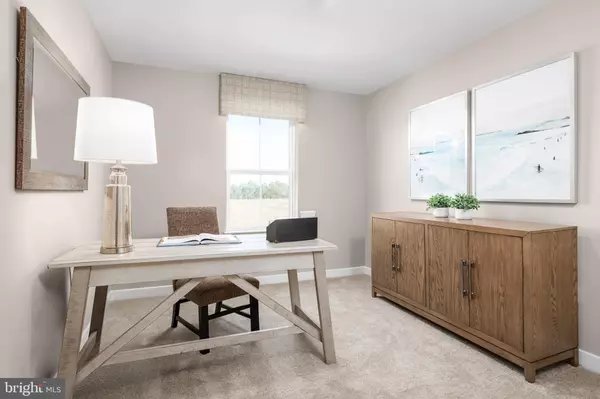$399,990
$399,990
For more information regarding the value of a property, please contact us for a free consultation.
621 AUGUSTINE CT Aberdeen, MD 21001
3 Beds
3 Baths
1,730 SqFt
Key Details
Sold Price $399,990
Property Type Townhouse
Sub Type End of Row/Townhouse
Listing Status Sold
Purchase Type For Sale
Square Footage 1,730 sqft
Price per Sqft $231
Subdivision Grace Woods
MLS Listing ID MDHR2036606
Sold Date 12/18/24
Style Traditional
Bedrooms 3
Full Baths 2
Half Baths 1
HOA Fees $180/mo
HOA Y/N Y
Abv Grd Liv Area 1,730
Originating Board BRIGHT
Year Built 2024
Tax Year 2024
Lot Size 2,613 Sqft
Acres 0.06
Property Description
EARLY DECEMBER DELIVERY, END UNIT!! BRAND NEW BUILD WITH PRIMARY SUITE ON THE MAIN LEVEL– TONS OF UPGRADES PRICED TO SELL! - - GRACE WOODS 55+ - - an amenity-filled, Active Adult Community in the heart of Harford County, MD - Close to all the major commuter routes in the area including I-95, Rte. 7, Rte. 40, and Rte. 543, for an easy access to everywhere you want to be! - The Grand Nassau Villa floor plan is designed to make aging in place easy. Here everything you need is all on the main living level, making it an ideal place for comfortable living – both now and in the future. You will enter this attached villa through the one-car garage, within steps of the gorgeous gourmet kitchen. Its large center island with Upgrade White Cabinets and Quartz Countertops, overlooks both the inviting Great Room and separate Dining Room with beautiful Upgraded Luxury Viny Plank Flooring throughout. As an END UNIT you have tons of light flowing in from both the large front and rear windows as well as those along the side Dining and Great Room area. This modern, open floorplan lends itself perfectly to entertaining, whether a party of one or a large gathering of friends and family. And the well-situated powder room accommodates guests, assuring no one needs to use your private facilities. Just off the Dining Area is a sliding glass door leads to the secluded covered porch, open on 2 sides, overlooking the private rear yard. It's the perfect place to enjoy the outdoors year-round. Nestled at the rear of the main level you will find what sets this home apart - your luxury Primary Bedroom. The king-sized, primary suite, in the quiet rear part of the main level comes complete with a private, upgraded on-suite with a dual vanity, beautiful, upgraded tile flooring and a tile shower surround with inset “Listello.” Even the walk-in closet is grand! The large laundry/mudroom is also on the main level, tucked neatly off to the side next to your garage entrance making coming and going easy. The Upper-level features two spacious bedrooms, a full bath, and tons of storage with both a finished bonus space and an unfinished attic. The unfinished, full basement with a bathroom rough-in is a fully conditioned space that is perfect for additional storage, or just add the drywall and studs to finish an area for an ideal rec room, bedroom, or whatever you desire. Take advantage of our flexible financing options with NVR Mortgage, which makes closing on your NEW home more affordable than ever. Plan a visit to see for yourself and to learn value of new construction – Avoid the costly repairs and maintenance of an older home, as this home comes with the peace-of-mind of all New Home Warranties. Coupled with the built-in energy efficiency, form windows to insulation, to efficient appliances and tankless hot water heater, you will enjoy the low energy costs. Photos are representative. Lot premiums may apply. Closing Assistance Available with Use of Sellers' Preferred Mortgage.
Location
State MD
County Harford
Zoning RESIDENTIAL
Rooms
Other Rooms Dining Room, Primary Bedroom, Bedroom 2, Bedroom 3, Kitchen, Basement, Foyer, Great Room, Laundry, Storage Room, Primary Bathroom, Full Bath
Basement Unfinished, Rough Bath Plumb
Main Level Bedrooms 1
Interior
Hot Water Natural Gas, Tankless
Heating Central
Cooling Central A/C
Equipment Built-In Microwave, Refrigerator, Dishwasher, Disposal, Oven/Range - Gas
Appliance Built-In Microwave, Refrigerator, Dishwasher, Disposal, Oven/Range - Gas
Heat Source Natural Gas
Laundry Main Floor
Exterior
Parking Features Garage Door Opener, Inside Access
Garage Spaces 3.0
Water Access N
Accessibility None
Attached Garage 1
Total Parking Spaces 3
Garage Y
Building
Story 3
Foundation Concrete Perimeter
Sewer Public Sewer
Water Public
Architectural Style Traditional
Level or Stories 3
Additional Building Above Grade
New Construction Y
Schools
School District Harford County Public Schools
Others
Senior Community Yes
Age Restriction 55
Tax ID NO TAX RECORD
Ownership Fee Simple
SqFt Source Estimated
Special Listing Condition Standard
Read Less
Want to know what your home might be worth? Contact us for a FREE valuation!

Our team is ready to help you sell your home for the highest possible price ASAP

Bought with Danielle Waldera • Long & Foster Real Estate, Inc.





