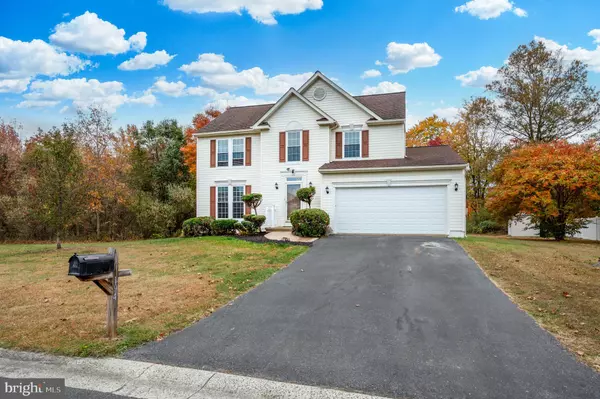$515,000
$516,000
0.2%For more information regarding the value of a property, please contact us for a free consultation.
194 WILLAMETTE DR Bear, DE 19701
4 Beds
2 Baths
1,950 SqFt
Key Details
Sold Price $515,000
Property Type Single Family Home
Sub Type Detached
Listing Status Sold
Purchase Type For Sale
Square Footage 1,950 sqft
Price per Sqft $264
Subdivision Chandeleur Woods
MLS Listing ID DENC2071818
Sold Date 12/19/24
Style Colonial
Bedrooms 4
Full Baths 2
HOA Fees $16/ann
HOA Y/N Y
Abv Grd Liv Area 1,950
Originating Board BRIGHT
Year Built 1995
Annual Tax Amount $2,416
Tax Year 2022
Lot Size 0.260 Acres
Acres 0.26
Lot Dimensions 70.00 x 125.00
Property Description
Welcome to Chandeleur Woods, a community with only 118 detached homes conveniently located near Route One and I95. This colonial 2-story house consists of 4 bedrooms, 2.1 bathrooms, and a 2-car garage with an easy flow as you enter the foyer. There are hardwood floors throughout the home! French doors separate the traditional formal living and dining rooms. The cozy kitchen has granite countertops, an island with an overhang for sitting, and a lovely backsplash with space for a kitchen table and chairs. A gas fireplace complements the inviting family room. Step out to the fantastic, large, maintenance-free deck with plenty of room in the spacious backyard to enjoy fun on the trampoline, kickball, soccer, or even enough room to build a pool. The newer shed is excellent for storing your lawn equipment. This house has additional side space, which backs up to a wooded area for privacy. The finished basement area allows for extra space for entertaining. The primary bedroom has a cathedral ceiling, an ensuite with a walk-in shower, and a double sink vanity. The remaining three bedrooms are all spacious and share the hall bathroom that was recently upgraded. Enjoy nearby restaurants and shopping within minutes away.
Location
State DE
County New Castle
Area Newark/Glasgow (30905)
Zoning NC10
Rooms
Other Rooms Living Room, Dining Room, Bedroom 2, Bedroom 3, Bedroom 4, Kitchen, Family Room, Basement, Foyer, Bedroom 1, Bathroom 1, Bathroom 2, Half Bath
Basement Partially Finished
Interior
Hot Water Natural Gas
Heating Central
Cooling Central A/C
Equipment Built-In Microwave, Dishwasher, Disposal, Oven/Range - Electric, Refrigerator, Water Heater
Fireplace N
Appliance Built-In Microwave, Dishwasher, Disposal, Oven/Range - Electric, Refrigerator, Water Heater
Heat Source Natural Gas
Exterior
Parking Features Garage - Front Entry
Garage Spaces 2.0
Water Access N
Roof Type Shingle
Accessibility None
Attached Garage 2
Total Parking Spaces 2
Garage Y
Building
Story 2
Foundation Concrete Perimeter
Sewer Public Sewer
Water Public
Architectural Style Colonial
Level or Stories 2
Additional Building Above Grade, Below Grade
New Construction N
Schools
School District Colonial
Others
Senior Community No
Tax ID 11-034.30-053
Ownership Fee Simple
SqFt Source Assessor
Acceptable Financing Cash, Conventional, FHA
Horse Property N
Listing Terms Cash, Conventional, FHA
Financing Cash,Conventional,FHA
Special Listing Condition Standard
Read Less
Want to know what your home might be worth? Contact us for a FREE valuation!

Our team is ready to help you sell your home for the highest possible price ASAP

Bought with Gerald Anthony Carlton Sr. • RE/MAX Associates-Wilmington





