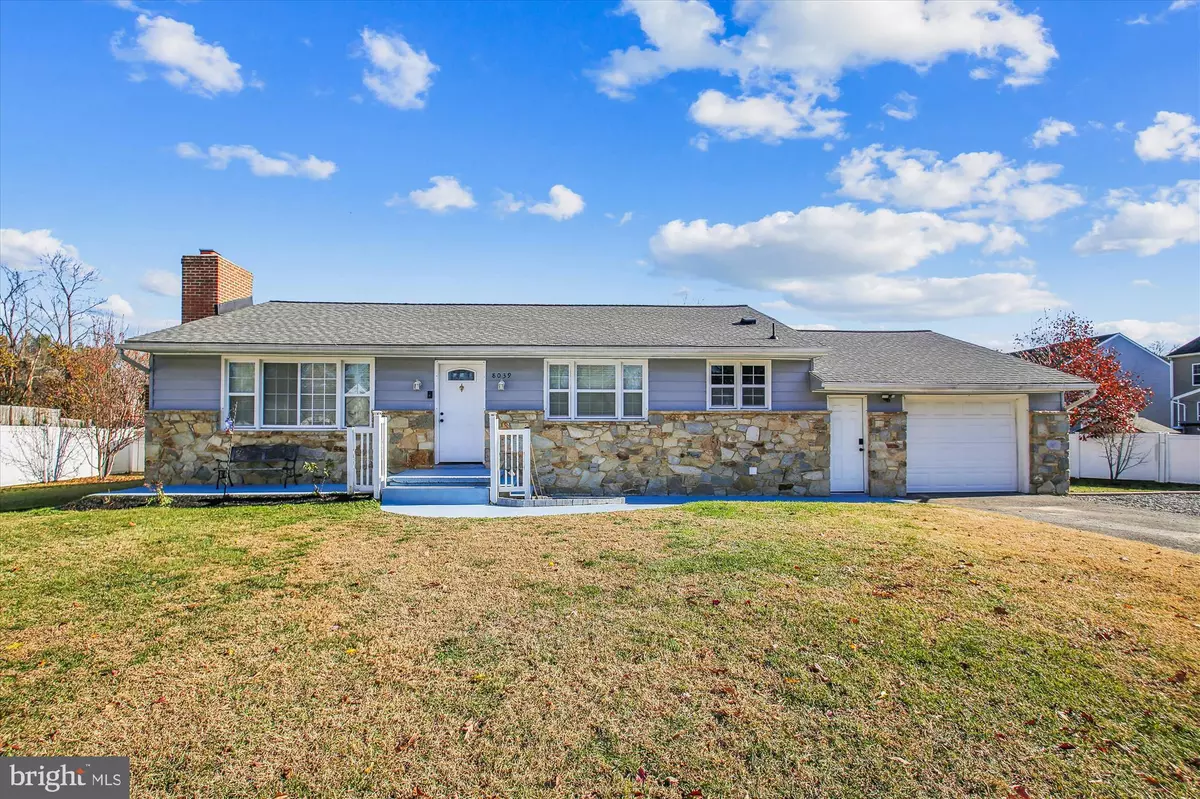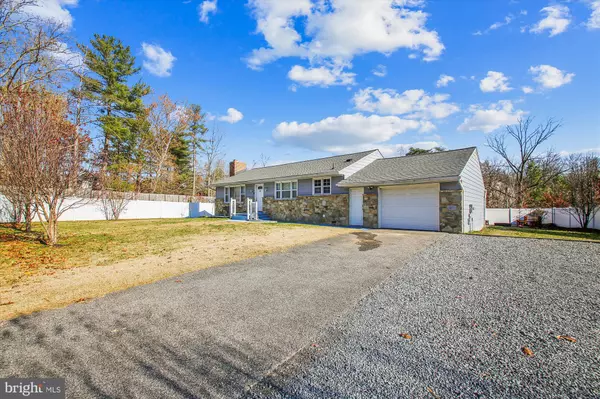$510,000
$510,000
For more information regarding the value of a property, please contact us for a free consultation.
8039 CLARK STATION RD Severn, MD 21144
5 Beds
2 Baths
3,386 SqFt
Key Details
Sold Price $510,000
Property Type Single Family Home
Sub Type Detached
Listing Status Sold
Purchase Type For Sale
Square Footage 3,386 sqft
Price per Sqft $150
MLS Listing ID MDAA2098980
Sold Date 12/27/24
Style Ranch/Rambler
Bedrooms 5
Full Baths 2
HOA Y/N N
Abv Grd Liv Area 1,736
Originating Board BRIGHT
Year Built 1968
Annual Tax Amount $4,820
Tax Year 2024
Lot Size 0.310 Acres
Acres 0.31
Property Description
Welcome to this lovely large rancher - Large open living room with stone front wood fireplace upon entry, dining area, spacious Gourmet kitchen with with new laminate plank floor, stainless appliance, new Fridge, and granite counters with space for stools, 3 bedrooms and one full bath on main level. Totally finished Lower level has 2 bedrooms, office/playroom and large family room, full bathroom, laundry room. Walk out basement with new double doors. One car Garage and driveway for 6 cars. Exit to backyard from French doors in back of garage to the patio. The backyard is great for entertaining with a patio area, firepit with benches and shed. Vinyl privacy fence in the rear yard and vinyl picket fence in front. No HOA or front foot fees!! Close to the MARC station, airport and mall. Just a few miles from Ft. Meade.
One Year Warranty included!!!
Location
State MD
County Anne Arundel
Zoning R5
Rooms
Other Rooms Living Room, Dining Room, Primary Bedroom, Bedroom 2, Kitchen, Family Room, Laundry, Office, Bathroom 1, Bathroom 2, Bathroom 3, Full Bath
Basement Connecting Stairway, Fully Finished, Heated, Outside Entrance, Interior Access, Sump Pump, Walkout Stairs, Windows, Daylight, Partial, Poured Concrete
Main Level Bedrooms 3
Interior
Hot Water Electric
Heating Heat Pump - Electric BackUp
Cooling Central A/C
Fireplaces Number 1
Fireplaces Type Fireplace - Glass Doors
Fireplace Y
Heat Source Electric
Laundry Basement
Exterior
Parking Features Garage - Front Entry, Garage Door Opener, Inside Access, Other
Garage Spaces 7.0
Water Access N
Accessibility Other
Attached Garage 1
Total Parking Spaces 7
Garage Y
Building
Story 2
Foundation Slab
Sewer Public Sewer
Water Public
Architectural Style Ranch/Rambler
Level or Stories 2
Additional Building Above Grade, Below Grade
New Construction N
Schools
Elementary Schools Ridgeway
Middle Schools Old Mill Middle South
High Schools Old Mill
School District Anne Arundel County Public Schools
Others
Senior Community No
Tax ID 020400000949200
Ownership Fee Simple
SqFt Source Assessor
Acceptable Financing Cash, Conventional, VA, FHA
Listing Terms Cash, Conventional, VA, FHA
Financing Cash,Conventional,VA,FHA
Special Listing Condition Standard
Read Less
Want to know what your home might be worth? Contact us for a FREE valuation!

Our team is ready to help you sell your home for the highest possible price ASAP

Bought with Maria Sanchez • Smart Realty, LLC





