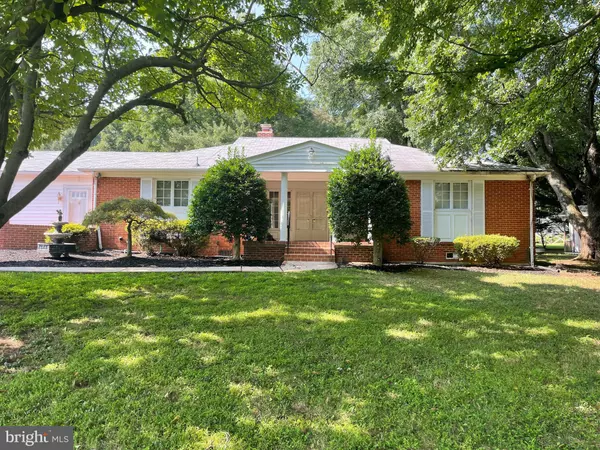$603,000
$640,000
5.8%For more information regarding the value of a property, please contact us for a free consultation.
3501 CHERRY VALLEY DR Olney, MD 20832
3 Beds
2 Baths
2,366 SqFt
Key Details
Sold Price $603,000
Property Type Single Family Home
Sub Type Detached
Listing Status Sold
Purchase Type For Sale
Square Footage 2,366 sqft
Price per Sqft $254
Subdivision Olney Outside
MLS Listing ID MDMC2145738
Sold Date 12/27/24
Style Ranch/Rambler
Bedrooms 3
Full Baths 2
HOA Y/N N
Abv Grd Liv Area 2,366
Originating Board BRIGHT
Year Built 1964
Annual Tax Amount $7,085
Tax Year 2024
Lot Size 0.506 Acres
Acres 0.51
Property Description
JUST REDUCED THE PRICE! This all brick 3 bed and 2 full bath home is located on 1/2 of acre and has never been sold. This custom built home was once featured in Better Homes and Garden Magazine in 1964. Enter the home through a beautiful portico with double front doors. The foyer has original tile imported from Italy and exquisite crown molding along with 2 large closets. The spacious living room has a 2 sided fireplace and expansive windows that give a great view of the backyard. The dining room is quite large with hardwood floors and a beautiful all brick fireplace. Sliding glass doors bring in natural light and a view of the pool in the backyard. The table space kitchen has plenty of cabinetry and a pass through to the dining room for easy entertaining. There is a 2nd entryway adjacent to the kitchen. This 2nd entryway features a patio that is perfect for relaxing with a cup of coffee outdoors. There is another room off the kitchen that was used as a home office and has many other options for use such as a mudroom, laundry room or over sized pantry.
There is a large panelled room with a bay window and an inside entrance to the oversized garage.
The 3 bedrooms and 2 full baths are tucked away from the main living area. There is a washer and dryer conveniently located in the bedroom wing. The backyard has an expansive deck and pool for entertaining. There is also a large shed for storage. The oversized garage with circular driveway provide plenty of room for multiple cars and parking for guests. Newer Roof (2017). This one level home is located on 1/2 acre with NO HOA and is within walking distance to Roots, Starbuck and Sisters Sandwhich Shop. Close to the heart of Olney as well as Route 200 and Georgia Avenue. This home has so many possiblilites for its new owner and its convenient location to shops, restaurants and commuter routes can't be beat. Home is being sold "As Is".
Location
State MD
County Montgomery
Zoning R200
Rooms
Main Level Bedrooms 3
Interior
Hot Water Electric
Heating Forced Air
Cooling Central A/C, Ceiling Fan(s)
Fireplaces Number 2
Fireplace Y
Heat Source Propane - Leased
Exterior
Parking Features Garage - Front Entry, Inside Access, Oversized
Garage Spaces 8.0
Utilities Available Propane
Water Access N
Accessibility Other
Attached Garage 2
Total Parking Spaces 8
Garage Y
Building
Story 1
Foundation Crawl Space
Sewer Septic Exists
Water Public
Architectural Style Ranch/Rambler
Level or Stories 1
Additional Building Above Grade, Below Grade
New Construction N
Schools
School District Montgomery County Public Schools
Others
Senior Community No
Tax ID 160800711747
Ownership Fee Simple
SqFt Source Assessor
Special Listing Condition Standard
Read Less
Want to know what your home might be worth? Contact us for a FREE valuation!

Our team is ready to help you sell your home for the highest possible price ASAP

Bought with Danielle Franz • Long & Foster Real Estate, Inc.





