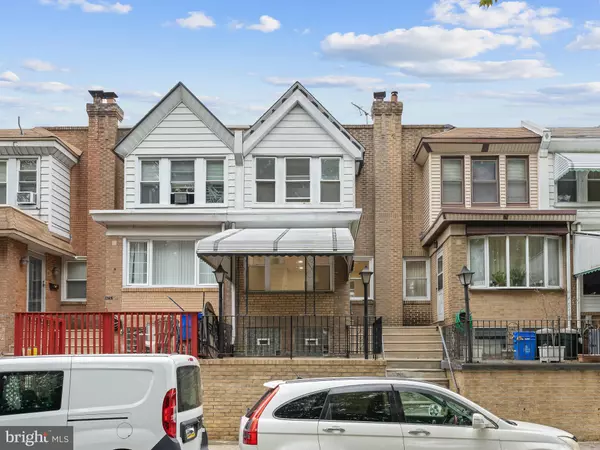$221,000
$225,000
1.8%For more information regarding the value of a property, please contact us for a free consultation.
4753 BLEIGH AVE Philadelphia, PA 19136
3 Beds
1 Bath
1,260 SqFt
Key Details
Sold Price $221,000
Property Type Townhouse
Sub Type Interior Row/Townhouse
Listing Status Sold
Purchase Type For Sale
Square Footage 1,260 sqft
Price per Sqft $175
Subdivision Tacony
MLS Listing ID PAPH2406776
Sold Date 12/27/24
Style Traditional
Bedrooms 3
Full Baths 1
HOA Y/N N
Abv Grd Liv Area 1,260
Originating Board BRIGHT
Year Built 1925
Annual Tax Amount $1,766
Tax Year 2024
Lot Size 972 Sqft
Acres 0.02
Lot Dimensions 15.00 x 65.00
Property Description
Massive Newly Renovated High End Three Bedroom House For Sale on Bleigh Avenue.
Discover the perfect blend of modern elegance and cozy comfort in this stunning newly renovated three-bedroom house, ideally situated on a peaceful block in Northeast Philadelphia. This beautiful home offers a bright and airy layout, featuring brand-new finishes and thoughtful design.
Step inside to find an inviting living space bathed in natural light, perfect for both relaxing evenings and entertaining friends. The spacious kitchen boasts high end countertops and brand new stainless steel appliances. Each of the three bedrooms provides ample space and comfort, ideal for family living or creating your perfect home office.
In the immediate area, enjoy the convenience of nearby tennis courts, a baseball field, and a lovely park—perfect for outdoor activities and family fun.
Please reach out directly with any further questions or showing requests.
Location
State PA
County Philadelphia
Area 19136 (19136)
Zoning RSA5
Rooms
Basement Poured Concrete, Space For Rooms, Walkout Level, Interior Access, Improved, Partially Finished
Main Level Bedrooms 3
Interior
Hot Water Natural Gas
Heating Radiator
Cooling Ceiling Fan(s)
Fireplace N
Heat Source Natural Gas
Exterior
Water Access N
Accessibility 2+ Access Exits
Garage N
Building
Story 3
Foundation Brick/Mortar
Sewer Public Sewer
Water Public
Architectural Style Traditional
Level or Stories 3
Additional Building Above Grade, Below Grade
New Construction N
Schools
School District The School District Of Philadelphia
Others
Senior Community No
Tax ID 651023700
Ownership Fee Simple
SqFt Source Assessor
Acceptable Financing Cash, Conventional, FHA, Private
Listing Terms Cash, Conventional, FHA, Private
Financing Cash,Conventional,FHA,Private
Special Listing Condition Standard
Read Less
Want to know what your home might be worth? Contact us for a FREE valuation!

Our team is ready to help you sell your home for the highest possible price ASAP

Bought with Sherrinna Sturgis • Domain Real Estate Group, LLC





