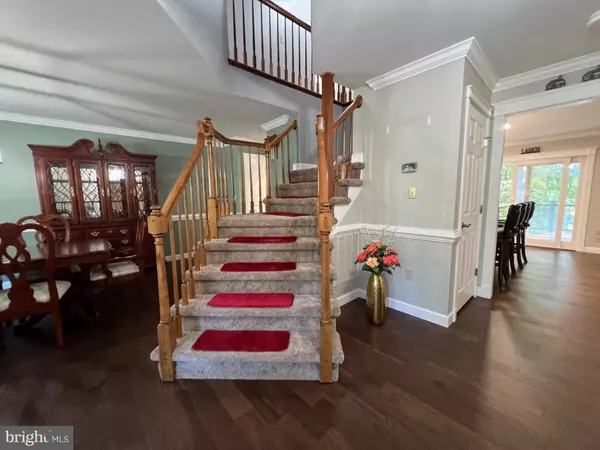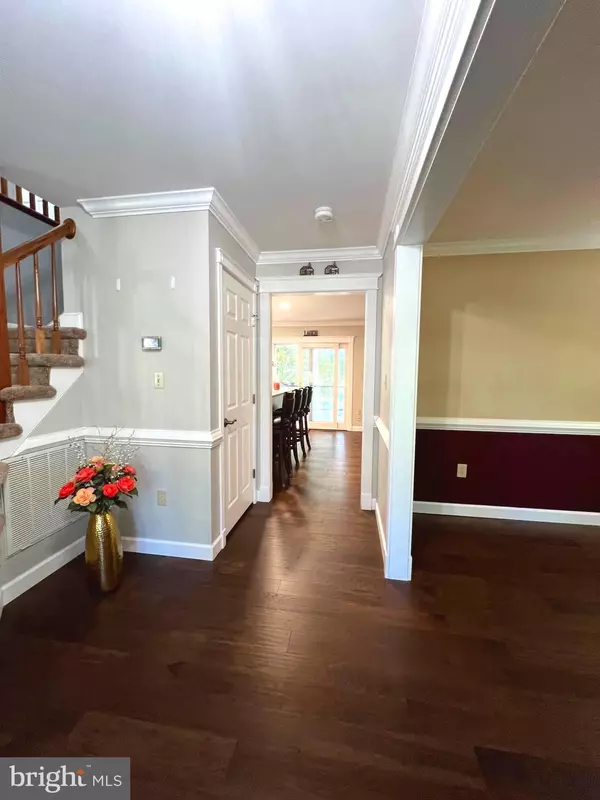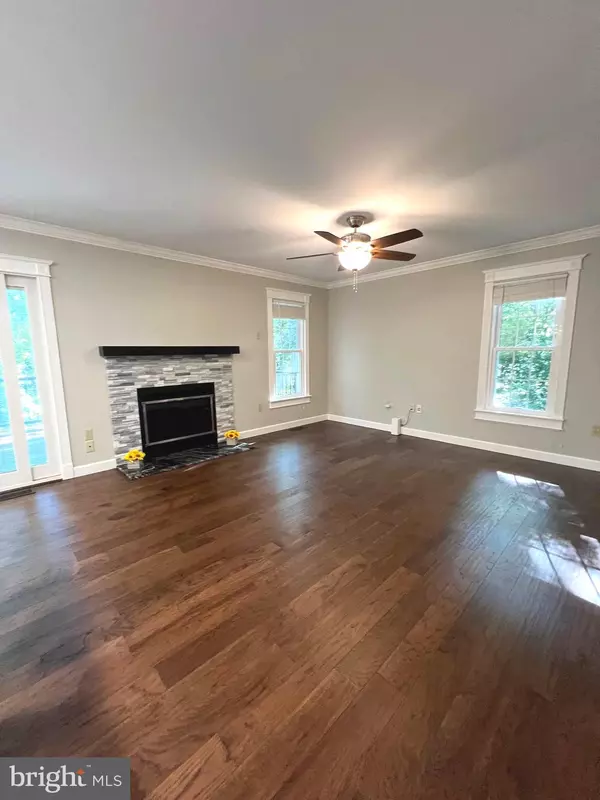$589,000
$589,000
For more information regarding the value of a property, please contact us for a free consultation.
126 HAMLIN DR Fredericksburg, VA 22405
4 Beds
3 Baths
2,106 SqFt
Key Details
Sold Price $589,000
Property Type Single Family Home
Sub Type Detached
Listing Status Sold
Purchase Type For Sale
Square Footage 2,106 sqft
Price per Sqft $279
Subdivision Ridge Pointe
MLS Listing ID VAST2032660
Sold Date 12/27/24
Style Traditional,Colonial
Bedrooms 4
Full Baths 2
Half Baths 1
HOA Fees $11/ann
HOA Y/N Y
Abv Grd Liv Area 2,106
Originating Board BRIGHT
Year Built 1992
Annual Tax Amount $3,074
Tax Year 2022
Lot Size 0.438 Acres
Acres 0.44
Property Description
Discover this beautifully remodeled home, perfect for a family ready to settle in!
Located in the sought-after Ridge Pointe community in South Stafford, this home offers an unbeatable location. A commuter's dream, it's just 5 minutes (approximately 2.5 miles) from the Leeland and Fredericksburg VRE stations, providing easy access to I-95, Washington, DC, and Northern Virginia. Plus, you're only a short drive from historic Downtown Fredericksburg and the scenic Rappahannock River.
Recently remodeled, the home features luxury vinyl plank (LVP) flooring throughout the main living areas, fresh paint, new carpeting in all four bedrooms, and 2.5 newly updated bathrooms. The modern kitchen, with custom cabinetry and countertops, is perfect for home chefs. A newly constructed mudroom adds extra convenience and functionality.
Designed with energy efficiency in mind, the home is equipped with a high-efficiency HVAC system and Low-E windows, both of which help reduce monthly utility bills. The standout feature is a stunning two-level TimberTech composite deck, completed in April 2024, providing the perfect setting for family gatherings or outdoor relaxation.
The unfinished basement, with rough-in plumbing, offers endless possibilities for a custom rec room or additional living space. Surrounded by tranquil woods, a backyard creek, and abundant wildlife, this home seamlessly blends modern comforts with peaceful natural surroundings—ideal for nature lovers.
Additional upgrades include a brand-new, high-quality asphalt driveway, completed in July 2024, with a transferable warranty for the new owner(s).
Location
State VA
County Stafford
Zoning R1
Rooms
Other Rooms Living Room, Dining Room, Primary Bedroom, Bedroom 2, Bedroom 3, Kitchen, Family Room, Breakfast Room, Bedroom 1, Laundry, Mud Room, Bathroom 2, Primary Bathroom, Half Bath
Basement Daylight, Full
Interior
Interior Features Bathroom - Soaking Tub, Bathroom - Walk-In Shower, Breakfast Area, Built-Ins, Attic, Bathroom - Tub Shower, Carpet, Ceiling Fan(s), Chair Railings, Crown Moldings, Dining Area, Efficiency, Family Room Off Kitchen, Formal/Separate Dining Room, Floor Plan - Open, Kitchen - Eat-In, Kitchen - Island, Pantry, Recessed Lighting, Upgraded Countertops, Walk-in Closet(s)
Hot Water Natural Gas
Heating Energy Star Heating System, Forced Air, Heat Pump - Electric BackUp
Cooling Central A/C, Heat Pump(s), Energy Star Cooling System
Flooring Luxury Vinyl Plank, Carpet
Fireplaces Number 1
Fireplaces Type Fireplace - Glass Doors, Wood, Insert
Equipment Built-In Microwave, Built-In Range, Cooktop, Dishwasher, Disposal, Dryer - Gas, Energy Efficient Appliances, ENERGY STAR Dishwasher, ENERGY STAR Clothes Washer, ENERGY STAR Refrigerator, Exhaust Fan, Humidifier, Microwave, Oven - Self Cleaning, Oven - Single, Oven/Range - Gas, Stainless Steel Appliances
Furnishings No
Fireplace Y
Window Features ENERGY STAR Qualified,Energy Efficient,Bay/Bow,Double Hung,Double Pane,Low-E,Screens,Vinyl Clad
Appliance Built-In Microwave, Built-In Range, Cooktop, Dishwasher, Disposal, Dryer - Gas, Energy Efficient Appliances, ENERGY STAR Dishwasher, ENERGY STAR Clothes Washer, ENERGY STAR Refrigerator, Exhaust Fan, Humidifier, Microwave, Oven - Self Cleaning, Oven - Single, Oven/Range - Gas, Stainless Steel Appliances
Heat Source Electric, Natural Gas
Laundry Main Floor
Exterior
Exterior Feature Deck(s), Porch(es), Patio(s)
Parking Features Garage Door Opener
Garage Spaces 6.0
Water Access N
View Trees/Woods, Creek/Stream
Roof Type Architectural Shingle
Accessibility None
Porch Deck(s), Porch(es), Patio(s)
Attached Garage 2
Total Parking Spaces 6
Garage Y
Building
Lot Description Backs to Trees, Partly Wooded, Front Yard, Landscaping, Rear Yard, SideYard(s), Stream/Creek, Trees/Wooded
Story 3
Foundation Block
Sewer Public Sewer
Water Public
Architectural Style Traditional, Colonial
Level or Stories 3
Additional Building Above Grade, Below Grade
Structure Type Dry Wall
New Construction N
Schools
Elementary Schools Grafton Village
Middle Schools Dixon-Smith
High Schools Stafford
School District Stafford County Public Schools
Others
Pets Allowed Y
Senior Community No
Tax ID 54CC 2 63
Ownership Fee Simple
SqFt Source Assessor
Security Features Carbon Monoxide Detector(s),Fire Detection System,Exterior Cameras,Main Entrance Lock,Motion Detectors
Acceptable Financing Conventional, Cash, FHA, VA
Horse Property N
Listing Terms Conventional, Cash, FHA, VA
Financing Conventional,Cash,FHA,VA
Special Listing Condition Standard
Pets Allowed No Pet Restrictions
Read Less
Want to know what your home might be worth? Contact us for a FREE valuation!

Our team is ready to help you sell your home for the highest possible price ASAP

Bought with Wade F Caple • Long & Foster Real Estate, Inc.





