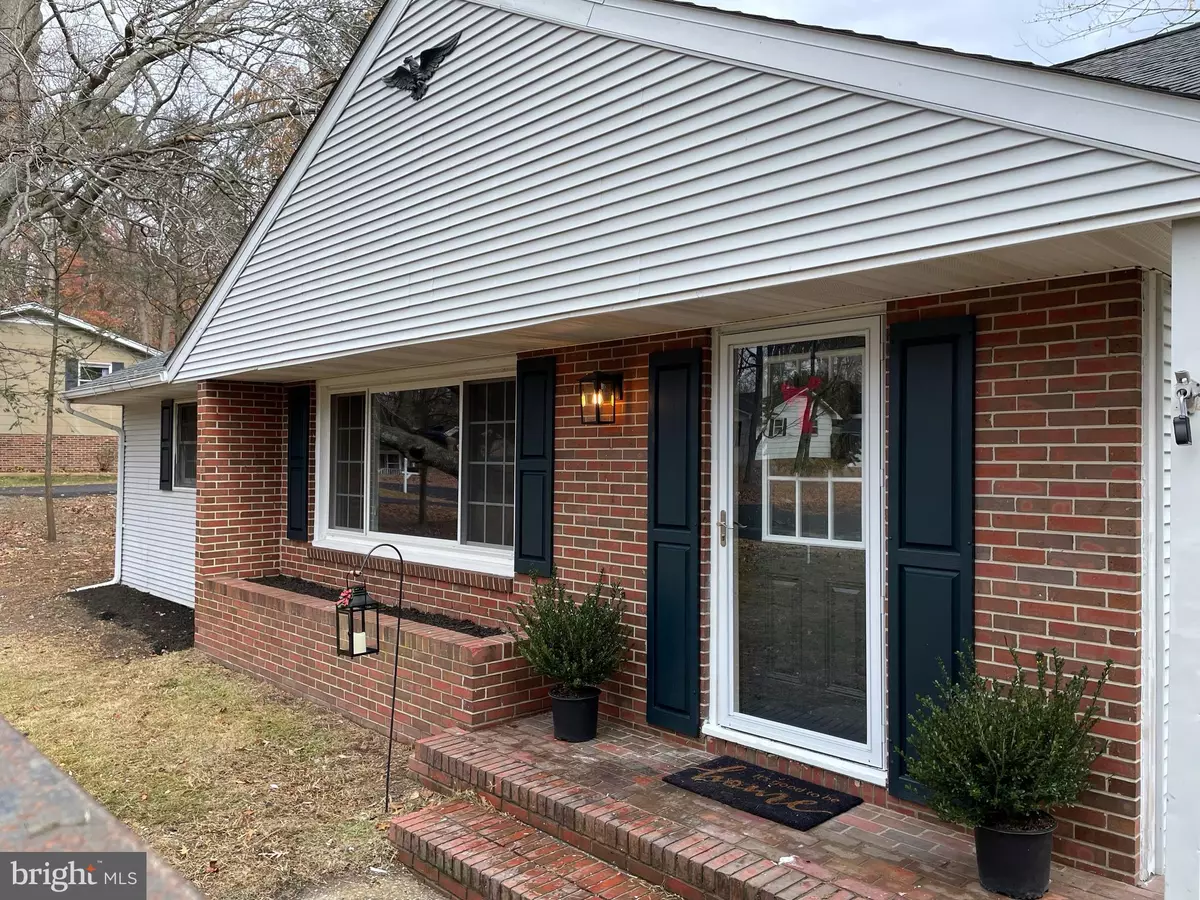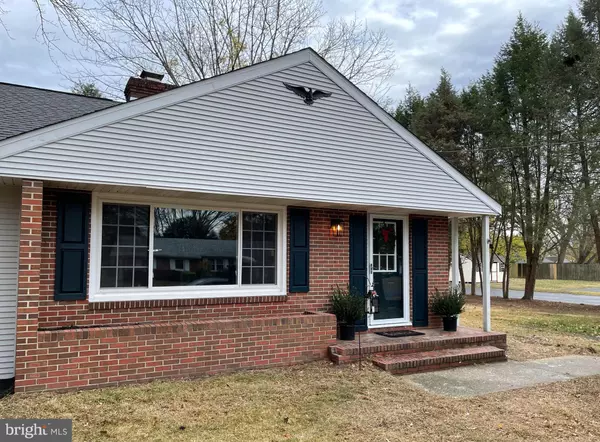$270,000
$269,756
0.1%For more information regarding the value of a property, please contact us for a free consultation.
603 SHERWOOD CIR Salisbury, MD 21804
3 Beds
1 Bath
1,120 SqFt
Key Details
Sold Price $270,000
Property Type Single Family Home
Sub Type Detached
Listing Status Sold
Purchase Type For Sale
Square Footage 1,120 sqft
Price per Sqft $241
Subdivision Sherwood Manor
MLS Listing ID MDWC2015976
Sold Date 12/27/24
Style Ranch/Rambler
Bedrooms 3
Full Baths 1
HOA Y/N N
Abv Grd Liv Area 1,120
Originating Board BRIGHT
Year Built 1964
Annual Tax Amount $1,404
Tax Year 2024
Lot Size 0.430 Acres
Acres 0.43
Lot Dimensions 0.00 x 0.00
Property Description
This inviting 3-bedroom, 1-bath home is ready for you to move right in! It features a brand-new roof, new luxury vinyl plank floors, fresh paint, and new doors throughout. The bathroom has been updated, and the kitchen is truly a standout.
With ceiling-height upper cabinets for extra storage, butcher block countertops, and under-cabinet lighting, the kitchen is both functional and stylish. The deluxe sink is a thoughtful addition, offering a deep, wide basin with a waterfall and a cup-washing feature.
The open living and dining area includes a fireplace, creating a cozy space for gathering. Energy-efficient ductless mini-splits provide zoned heating and cooling, giving you personalized comfort in every room while helping to save on energy costs.
A bright Florida room off the kitchen provides additional living space, with large windows that let in natural light. The room opens to a deck, perfect for relaxing or entertaining. The large backyard, situated on a corner lot, offers plenty of space to play, including a playset for added fun.
This home blends modern updates with everyday convenience. Come see it for yourself!
Location
State MD
County Wicomico
Area Wicomico Northeast (23-02)
Zoning R20
Rooms
Other Rooms Living Room, Dining Room, Bedroom 2, Bedroom 3, Kitchen, Bedroom 1, Sun/Florida Room
Main Level Bedrooms 3
Interior
Interior Features Entry Level Bedroom, Ceiling Fan(s)
Hot Water Electric
Heating Other
Cooling Ductless/Mini-Split
Flooring Carpet, Luxury Vinyl Plank
Fireplaces Number 1
Fireplaces Type Wood
Equipment Oven/Range - Electric, Refrigerator, Washer/Dryer Stacked, Dishwasher, Range Hood
Furnishings No
Fireplace Y
Window Features Screens,Storm
Appliance Oven/Range - Electric, Refrigerator, Washer/Dryer Stacked, Dishwasher, Range Hood
Heat Source Electric
Laundry Has Laundry
Exterior
Exterior Feature Patio(s)
Fence Decorative
Water Access N
Roof Type Architectural Shingle
Accessibility None
Porch Patio(s)
Road Frontage Private
Garage N
Building
Lot Description Cleared, Corner
Story 1
Foundation Block, Crawl Space
Sewer On Site Septic
Water Well
Architectural Style Ranch/Rambler
Level or Stories 1
Additional Building Above Grade, Below Grade
New Construction N
Schools
High Schools Wicomico
School District Wicomico County Public Schools
Others
Pets Allowed Y
Senior Community No
Tax ID 2305030056
Ownership Fee Simple
SqFt Source Assessor
Acceptable Financing Conventional, Cash, FHA, VA, USDA
Horse Property N
Listing Terms Conventional, Cash, FHA, VA, USDA
Financing Conventional,Cash,FHA,VA,USDA
Special Listing Condition Standard
Pets Allowed No Pet Restrictions
Read Less
Want to know what your home might be worth? Contact us for a FREE valuation!

Our team is ready to help you sell your home for the highest possible price ASAP

Bought with Suzanah Cain • Berkshire Hathaway HomeServices PenFed Realty - OP





