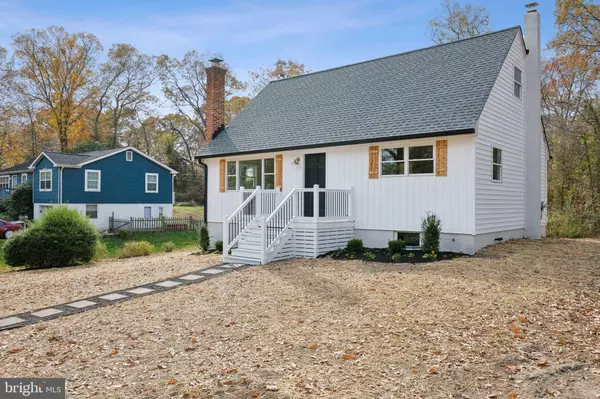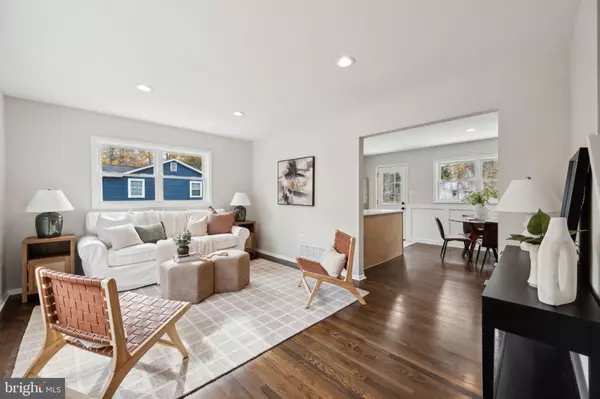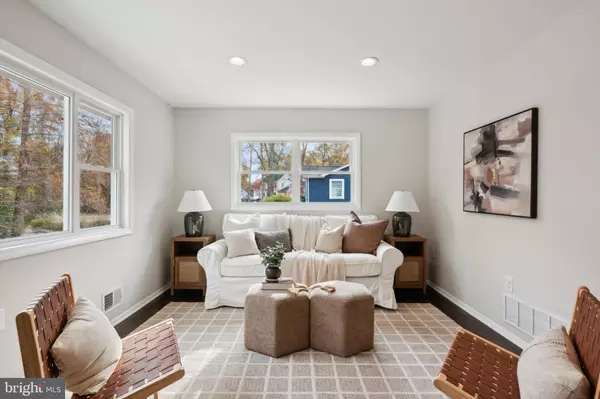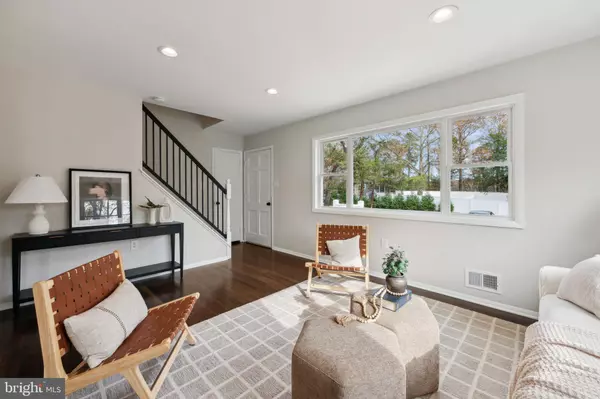$465,500
$469,000
0.7%For more information regarding the value of a property, please contact us for a free consultation.
1311 OLD MOUNTAIN RD Pasadena, MD 21122
4 Beds
2 Baths
1,624 SqFt
Key Details
Sold Price $465,500
Property Type Single Family Home
Sub Type Detached
Listing Status Sold
Purchase Type For Sale
Square Footage 1,624 sqft
Price per Sqft $286
Subdivision Boulevard Park
MLS Listing ID MDAA2098920
Sold Date 12/30/24
Style Cape Cod
Bedrooms 4
Full Baths 2
HOA Y/N N
Abv Grd Liv Area 1,224
Originating Board BRIGHT
Year Built 1965
Annual Tax Amount $3,672
Tax Year 2024
Lot Size 0.258 Acres
Acres 0.26
Property Description
Don't miss this fantastic opportunity to own a completely renovated hidden gem in the water-privileged community of Boulevard Park on the Magothy! Situated just off Mountain Rd on a quiet one way street, you will enjoy both the privacy and convenience that this quarter acre lot has to offer. Featuring a top to bottom renovation, including a stylish new kitchen complete with quartz countertops, stainless steel appliances, and soft close cabinets. Two full bathrooms with new tubs, vanities, tile and lighting. Gorgeous hardwood floors throughout the main and upper levels, and brand new carpet in the spacious finished basement. There are two bedrooms on the main level and two bedrooms on the upper level, offering you many different options. New recessed lighting in the kitchen, dining area, living room and basement! Stay warm in the winter with the lower level wood stove! New architectural shingle roof (2022), vinyl siding (2024), windows (2024) and septic tank (2024). Recently updated AC (2020), water heater (2018) and whole house water treatment system. Well replaced in 2010! There's nothing to do here but move in! Parking for 2-3 vehicles in the driveway. Boulevard Park offers a 5-acre waterfront park for its residents. Amenities include a boat ramp, pier, playground, clubhouse, volleyball and basketball courts. Boulevard Park is a voluntary improvement association with no mandatory HOA fees! Close to Angels, Rumor Reel, Picantillo and Lake Shore Plaza. Schedule your tour today!
Location
State MD
County Anne Arundel
Zoning R2
Rooms
Other Rooms Living Room, Bedroom 2, Bedroom 3, Bedroom 4, Kitchen, Foyer, Bedroom 1, Recreation Room
Basement Daylight, Partial, Improved, Outside Entrance, Partially Finished, Space For Rooms
Main Level Bedrooms 2
Interior
Interior Features Attic, Kitchen - Table Space, Floor Plan - Traditional, Bathroom - Tub Shower, Breakfast Area, Carpet, Combination Kitchen/Dining, Entry Level Bedroom, Family Room Off Kitchen, Kitchen - Gourmet, Recessed Lighting, Stove - Wood, Upgraded Countertops, Wainscotting, Water Treat System, Wood Floors
Hot Water Electric
Heating Forced Air
Cooling Central A/C
Flooring Hardwood, Carpet
Fireplaces Number 1
Fireplaces Type Corner, Free Standing, Wood
Equipment Built-In Microwave, Dishwasher, Dryer - Electric, Oven/Range - Electric, Refrigerator, Stainless Steel Appliances, Washer, Water Conditioner - Owned
Furnishings No
Fireplace Y
Window Features Double Pane,Vinyl Clad
Appliance Built-In Microwave, Dishwasher, Dryer - Electric, Oven/Range - Electric, Refrigerator, Stainless Steel Appliances, Washer, Water Conditioner - Owned
Heat Source Oil, Wood
Laundry Basement, Has Laundry, Dryer In Unit, Washer In Unit
Exterior
Exterior Feature Deck(s)
Garage Spaces 2.0
Amenities Available Basketball Courts, Boat Ramp, Club House, Community Center, Picnic Area, Tot Lots/Playground, Volleyball Courts, Water/Lake Privileges
Water Access Y
Water Access Desc Boat - Powered,Fishing Allowed,Canoe/Kayak,Personal Watercraft (PWC),Sail,Swimming Allowed
Roof Type Architectural Shingle
Accessibility None
Porch Deck(s)
Total Parking Spaces 2
Garage N
Building
Lot Description Backs to Trees
Story 3
Foundation Block
Sewer Private Septic Tank
Water Well
Architectural Style Cape Cod
Level or Stories 3
Additional Building Above Grade, Below Grade
Structure Type Dry Wall
New Construction N
Schools
Elementary Schools Bodkin
Middle Schools Chesapeake Bay
High Schools Chesapeake
School District Anne Arundel County Public Schools
Others
Pets Allowed Y
Senior Community No
Tax ID 020313808771200
Ownership Fee Simple
SqFt Source Assessor
Acceptable Financing Conventional, Cash, FHA, VA
Listing Terms Conventional, Cash, FHA, VA
Financing Conventional,Cash,FHA,VA
Special Listing Condition Standard
Pets Allowed Cats OK, Dogs OK
Read Less
Want to know what your home might be worth? Contact us for a FREE valuation!

Our team is ready to help you sell your home for the highest possible price ASAP

Bought with Jennifer A Angotti • Compass





