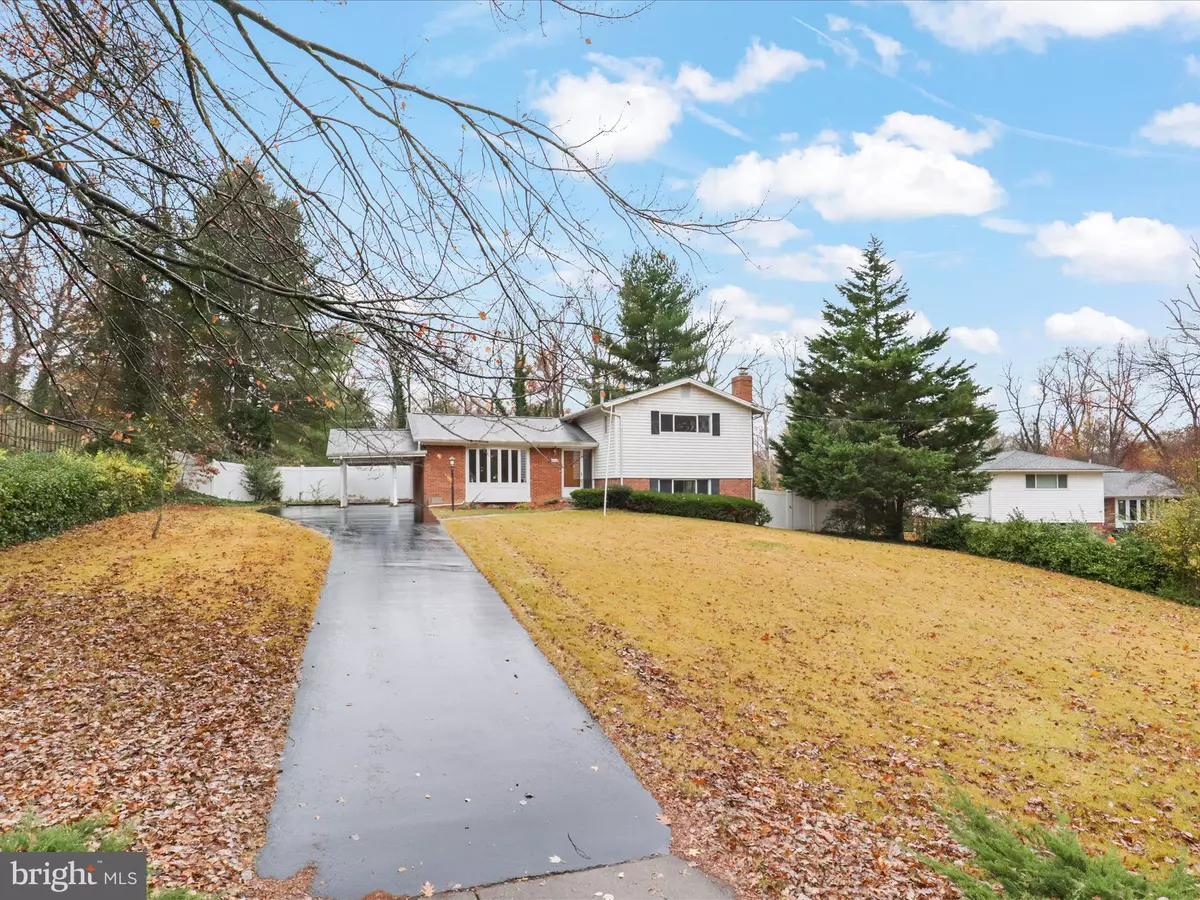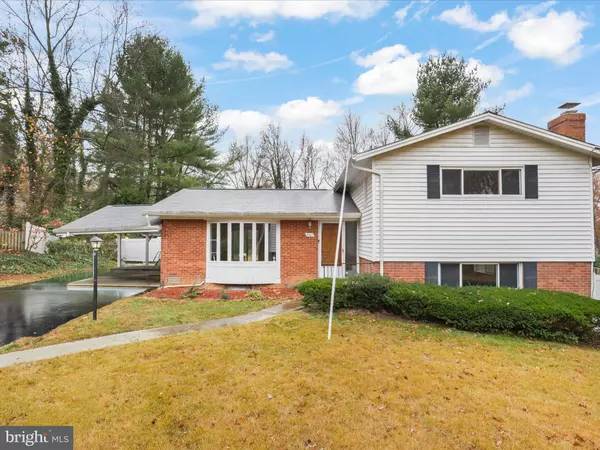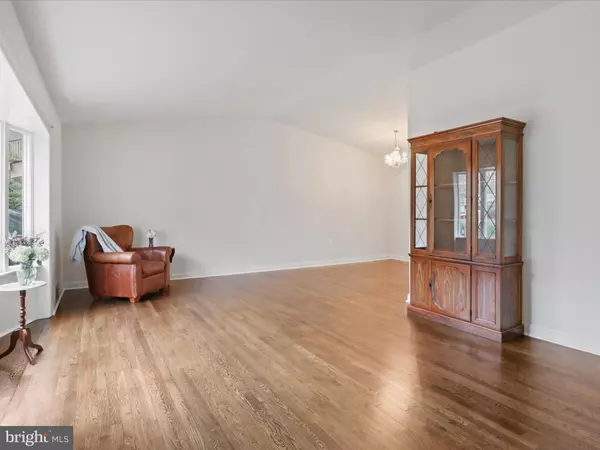$732,500
$735,000
0.3%For more information regarding the value of a property, please contact us for a free consultation.
4109 SULGRAVE DR Alexandria, VA 22309
3 Beds
3 Baths
1,280 SqFt
Key Details
Sold Price $732,500
Property Type Single Family Home
Sub Type Detached
Listing Status Sold
Purchase Type For Sale
Square Footage 1,280 sqft
Price per Sqft $572
Subdivision Sulgrave Manor
MLS Listing ID VAFX2191452
Sold Date 12/30/24
Style Split Level
Bedrooms 3
Full Baths 3
HOA Y/N N
Abv Grd Liv Area 1,280
Originating Board BRIGHT
Year Built 1959
Annual Tax Amount $7,945
Tax Year 2024
Lot Size 0.527 Acres
Acres 0.53
Property Description
Explore the endless possibilities with this charming bright 3-bedroom, 3-bathroom split-level home, featuring an additional lower level. Situated on a spacious half-acre lot in a peaceful cul-de-sac, this property is perfect for those looking to create their dream home.
Key Features:
-Generous Lot: Enjoy outdoor activities with a large fenced yard and an inviting inground pool.
- Ample Parking: Includes a carport and plenty of driveway space.
- Recent Upgrades: Benefit from a newer roof and a brand-new HVAC system installed in 2024.
- Classic Charm: Recently finished hardwood floors.
- Prime Location: Located near Fort Belvoir in the historic Mount Vernon area, the home of George Washington.
- Convenient Access: Quick access to the GW Parkway, ideal for running, biking and outdoor enthusiasts.
Don't miss this unique opportunity to live in a historically rich area with modern conveniences. For more information or to schedule a viewing, please contact the Listing Agent.
Location
State VA
County Fairfax
Zoning 120
Rooms
Other Rooms Living Room, Dining Room, Primary Bedroom, Bedroom 2, Bedroom 3, Kitchen, Family Room, Basement, Utility Room, Bathroom 2, Primary Bathroom, Screened Porch
Basement Daylight, Partial
Interior
Hot Water Natural Gas
Cooling Central A/C
Fireplaces Number 1
Fireplace Y
Heat Source Natural Gas
Exterior
Garage Spaces 1.0
Fence Fully
Pool Concrete, Heated, In Ground
Water Access N
Accessibility None
Total Parking Spaces 1
Garage N
Building
Story 2.5
Foundation Block
Sewer Public Sewer
Water Public
Architectural Style Split Level
Level or Stories 2.5
Additional Building Above Grade, Below Grade
New Construction N
Schools
Elementary Schools Woodley Hills
Middle Schools Whitman
High Schools Mount Vernon
School District Fairfax County Public Schools
Others
Senior Community No
Tax ID 1101 11 0091
Ownership Fee Simple
SqFt Source Assessor
Special Listing Condition Standard
Read Less
Want to know what your home might be worth? Contact us for a FREE valuation!

Our team is ready to help you sell your home for the highest possible price ASAP

Bought with Stephanie Swick • KW Metro Center





