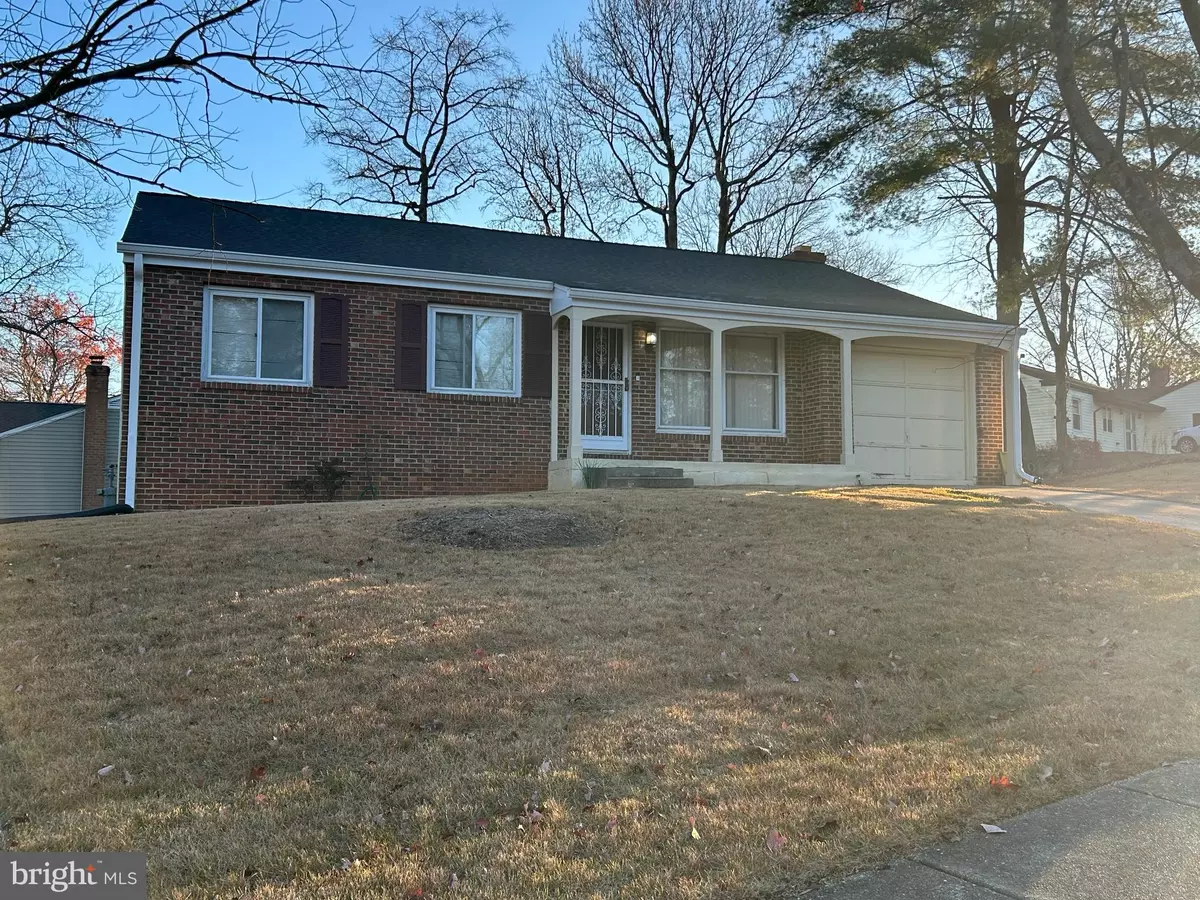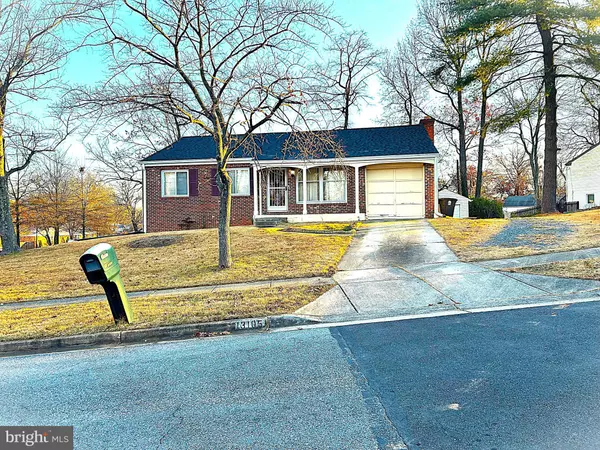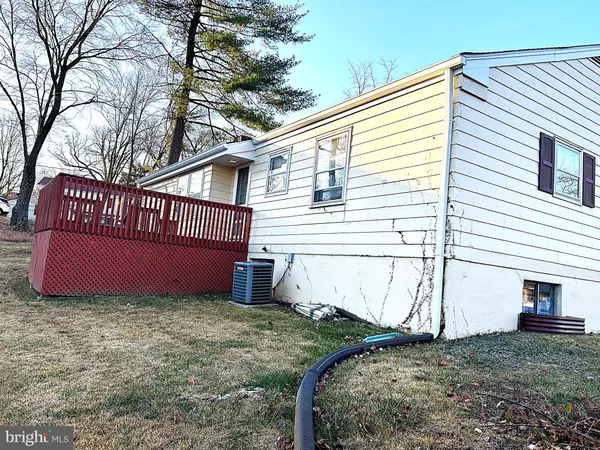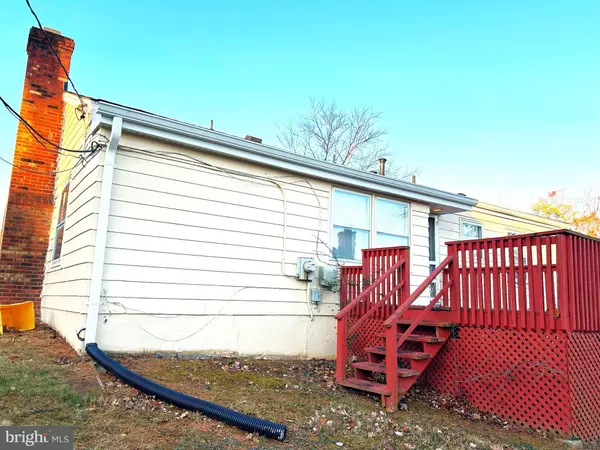$350,000
$400,000
12.5%For more information regarding the value of a property, please contact us for a free consultation.
13105 IMPERIAL CT Laurel, MD 20708
3 Beds
2 Baths
1,284 SqFt
Key Details
Sold Price $350,000
Property Type Single Family Home
Sub Type Detached
Listing Status Sold
Purchase Type For Sale
Square Footage 1,284 sqft
Price per Sqft $272
Subdivision Snowden Oaks
MLS Listing ID MDPG2134626
Sold Date 12/31/24
Style Ranch/Rambler
Bedrooms 3
Full Baths 2
HOA Y/N N
Abv Grd Liv Area 1,284
Originating Board BRIGHT
Year Built 1966
Annual Tax Amount $5,100
Tax Year 2024
Lot Size 0.266 Acres
Acres 0.27
Property Description
Offers due by December 11 - Fantastic property with unlimited potential in a sought-after quiet neighborhood in Laurel. The roof was replaced 1 year ago and furnace replaced 4 years ago. This corner property features an eat-in kitchen with ample cabinet and countertop space, 3 bedrooms, and 2 full bathrooms including one in the master bedroom. A cozy up to the fireplace in den with ample space to entertain. This house has a 1 car garage, with space for driveway parking. The basement is full and unfinished ready for your customization! Outside you will enjoy a large rear and side yard, with a deck and a large storage shed. Commuting is a breeze with easy access to routes 295, 95, 198, and Route 1, and the home is conveniently located just a couple of exits away from NSA, Fort Meade & a short drive to Laurel Town Center, restaurants, grocery stores, movie theaters, Walmart, Sam's Club, Total Wine, and much more. No HOA and SOLD AS IS. Property needs TLC but it is well worth the time and effort. House is larger than it appears in photos – a must see!
Location
State MD
County Prince Georges
Zoning RSF65
Direction East
Rooms
Basement Drainage System, Daylight, Partial, Full, Interior Access, Sump Pump, Unfinished, Windows
Main Level Bedrooms 3
Interior
Interior Features Attic/House Fan, Bathroom - Walk-In Shower, Bathroom - Soaking Tub, Combination Kitchen/Dining, Family Room Off Kitchen, Floor Plan - Traditional
Hot Water Natural Gas
Heating Energy Star Heating System
Cooling Energy Star Cooling System
Flooring Partially Carpeted, Vinyl
Fireplaces Number 1
Fireplaces Type Wood
Equipment Built-In Microwave, Dishwasher, Disposal, Dryer - Electric, Exhaust Fan, Refrigerator, Stove, Washer, Water Heater - High-Efficiency
Fireplace Y
Appliance Built-In Microwave, Dishwasher, Disposal, Dryer - Electric, Exhaust Fan, Refrigerator, Stove, Washer, Water Heater - High-Efficiency
Heat Source Natural Gas
Exterior
Exterior Feature Deck(s)
Parking Features Garage - Front Entry
Garage Spaces 2.0
Utilities Available Cable TV Available, Electric Available, Natural Gas Available, Sewer Available, Water Available, Phone Available
Water Access N
Roof Type Shingle
Accessibility None
Porch Deck(s)
Attached Garage 1
Total Parking Spaces 2
Garage Y
Building
Lot Description Cleared, Cul-de-sac, Front Yard
Story 2
Foundation Permanent, Concrete Perimeter
Sewer Public Sewer
Water Public
Architectural Style Ranch/Rambler
Level or Stories 2
Additional Building Above Grade, Below Grade
Structure Type Dry Wall
New Construction N
Schools
Elementary Schools Deerfield Run
Middle Schools Dwight D. Eisenhower
High Schools Laurel
School District Prince George'S County Public Schools
Others
Pets Allowed Y
Senior Community No
Tax ID 17101102748
Ownership Fee Simple
SqFt Source Assessor
Acceptable Financing Cash, Contract, Conventional, FHA
Horse Property N
Listing Terms Cash, Contract, Conventional, FHA
Financing Cash,Contract,Conventional,FHA
Special Listing Condition Standard
Pets Allowed No Pet Restrictions
Read Less
Want to know what your home might be worth? Contact us for a FREE valuation!

Our team is ready to help you sell your home for the highest possible price ASAP

Bought with Novera King • Bennett Realty Solutions





