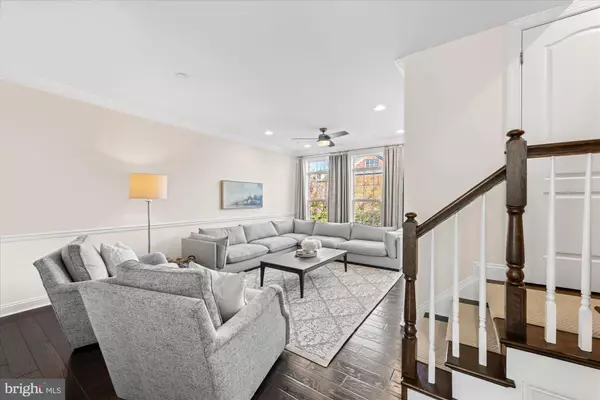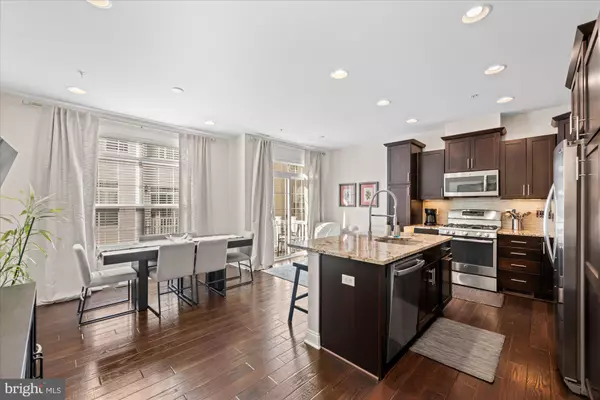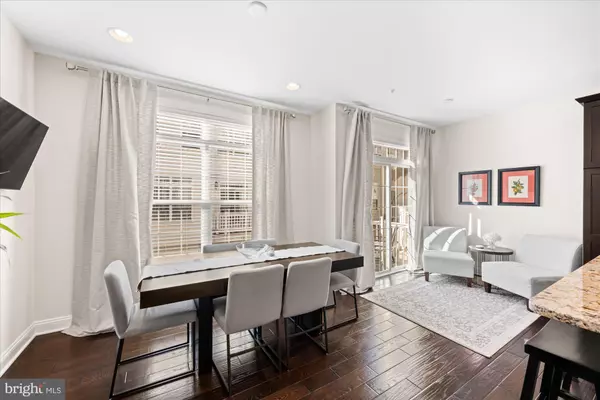$1,174,100
$1,199,000
2.1%For more information regarding the value of a property, please contact us for a free consultation.
408 N GEORGE MASON DR Arlington, VA 22203
4 Beds
5 Baths
2,138 SqFt
Key Details
Sold Price $1,174,100
Property Type Townhouse
Sub Type Interior Row/Townhouse
Listing Status Sold
Purchase Type For Sale
Square Footage 2,138 sqft
Price per Sqft $549
Subdivision Buckingham Commons
MLS Listing ID VAAR2050504
Sold Date 12/19/24
Style Transitional
Bedrooms 4
Full Baths 4
Half Baths 1
HOA Fees $185/mo
HOA Y/N Y
Abv Grd Liv Area 2,138
Originating Board BRIGHT
Year Built 2013
Annual Tax Amount $11,135
Tax Year 2024
Lot Size 935 Sqft
Acres 0.02
Property Description
Welcome to this exceptional Ballston Row townhome, a spacious, well-appointed 4 BD/4.5 BA residence nestled in a peaceful, park-like community with all the convenience of Ballston just a mile away. This expansive 2,138SF Biltmore model impresses from the moment you enter. The entry level offers a flexible space perfect for a bedroom or home office, complete with an ensuite full bath. Access is on this level for the two-car garage with custom storage.
Ascending to the main level, you'll find stunning hardwood floors and a chic, open kitchen with adjoining sitting room and dining area. This chef's kitchen features an oversized granite island with stainless steel appliances and a 2024 dishwasher. An oversized pantry ensures ample storage, while a cozy balcony with upgraded composite decking off the kitchen provides the perfect spot for your herb garden and your morning coffee. The bright family room/living area offers custom window treatments that allow you to enjoy the natural light, and an office nook, playroom or additional seating space.
On the third floor, discover two spacious bedroom suites, each with an ensuite bath. The luxurious primary suite includes a walk-in shower, a granite-covered double vanity, and a custom walk-in closet. The second bedroom is equally impressive with a private bath and a walk-in closet. New 2024 and 2023 Washer and Dryer on this level adds convenience to everyday life.
The top level offers a versatile fourth bedroom or bonus loft space that can serve as an additional bedroom, home office, or a relaxing retreat with its own full bathroom. Step out to the expansive rooftop deck, perfect for year-round grilling and entertaining.
This home is equipped with a dual-zone HVAC system for optimal comfort and energy efficiency, and soundproofing elements ensure a quiet, serene environment. Located in the heart of Ballston, you'll enjoy easy access to shopping, dining, VA Square and Ballston metro, and entertainment. Access to Routes 66 and 50, Reagan and Dulles airports, and more. The new Lubber Run Community Center and Lubber Run Park is just two blocks away. Don't miss the opportunity to experience elevated urban living in this stunning Ballston Row townhome!
Location
State VA
County Arlington
Zoning RA8-18
Interior
Hot Water Natural Gas
Heating Heat Pump(s), Forced Air
Cooling Central A/C
Fireplace N
Heat Source Electric, Natural Gas
Exterior
Parking Features Garage Door Opener, Garage - Rear Entry
Garage Spaces 2.0
Water Access N
Accessibility Other
Attached Garage 2
Total Parking Spaces 2
Garage Y
Building
Story 4
Foundation Other
Sewer Public Sewer
Water Public
Architectural Style Transitional
Level or Stories 4
Additional Building Above Grade, Below Grade
New Construction N
Schools
School District Arlington County Public Schools
Others
Senior Community No
Tax ID 20-024-263
Ownership Fee Simple
SqFt Source Assessor
Special Listing Condition Standard
Read Less
Want to know what your home might be worth? Contact us for a FREE valuation!

Our team is ready to help you sell your home for the highest possible price ASAP

Bought with Caitlin Rose Kamerman • Compass





