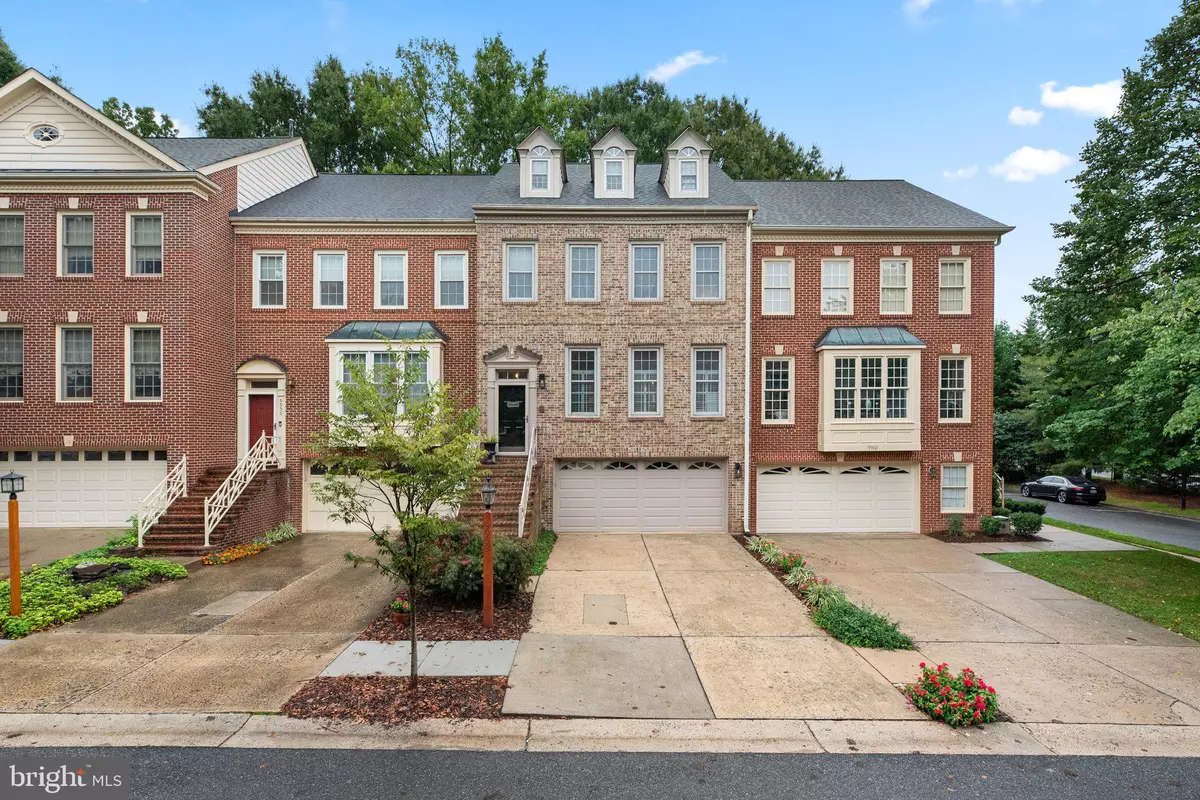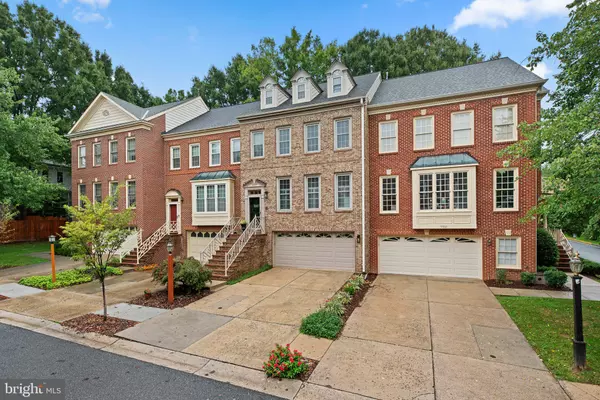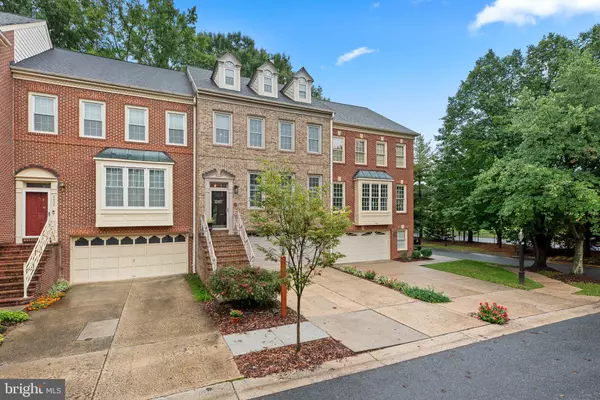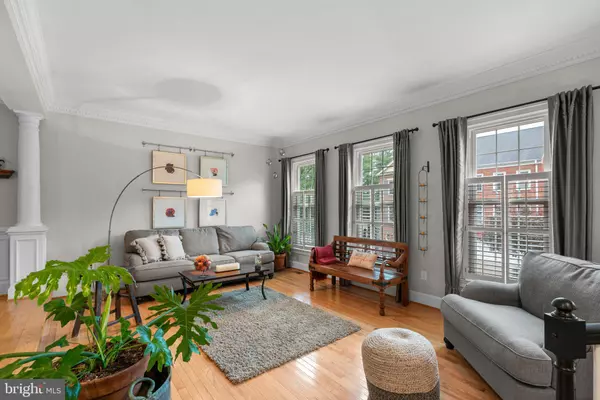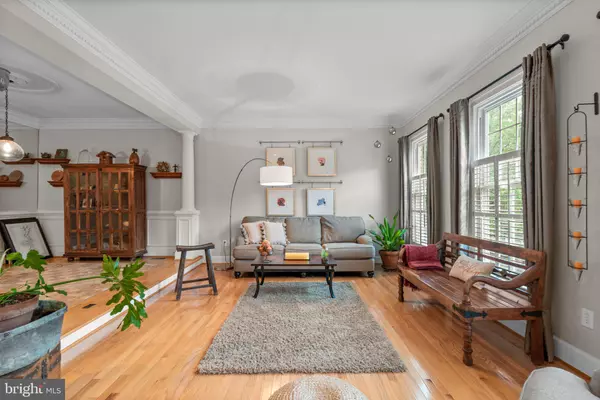$750,000
$824,999
9.1%For more information regarding the value of a property, please contact us for a free consultation.
9958 FOXBOROUGH CIR Rockville, MD 20850
3 Beds
4 Baths
2,650 SqFt
Key Details
Sold Price $750,000
Property Type Townhouse
Sub Type Interior Row/Townhouse
Listing Status Sold
Purchase Type For Sale
Square Footage 2,650 sqft
Price per Sqft $283
Subdivision Decoverly Adventure
MLS Listing ID MDMC2150828
Sold Date 01/03/25
Style Colonial
Bedrooms 3
Full Baths 2
Half Baths 2
HOA Fees $150/mo
HOA Y/N Y
Abv Grd Liv Area 2,650
Originating Board BRIGHT
Year Built 1990
Annual Tax Amount $7,814
Tax Year 2025
Lot Size 2,280 Sqft
Acres 0.05
Property Description
Spectacular and RARE 4 level Cross-built model w. 2 level solarium bump out AND owner's suite with loft and ROOF DECK! 3 bedrooms up 2 full and 2 half fully remodeled baths, excellent gourmet kitchen with large table space, 2 fireplaces, hardwood floors. A picturesque yard backing to the stunning Foxborough Central Park with its gorgeous foot bridges and landscaping. Too many upgrades/updates to list. Your clients will LOVE the original owner has maintained and tastefully updated this beautiful home! Blocks to Downtown Crown and Washingtonian Center with shops and restaurants at Crown inc. 24 Harris Teeter. Newer roof, HVAC replaced 2016, 2 car garage door replaced in 2018. Super low maintenance and Ready to go! SHOWN BY APPOINTMENT
Location
State MD
County Montgomery
Zoning R60
Interior
Interior Features Breakfast Area, Kitchen - Gourmet, Dining Area, Kitchen - Eat-In, Kitchen - Table Space, Built-Ins, Chair Railings, Upgraded Countertops, Crown Moldings, Window Treatments, Primary Bath(s), Wainscotting, Wood Floors, Recessed Lighting, Floor Plan - Open
Hot Water Electric
Cooling Central A/C, Heat Pump(s), Solar On Grid
Flooring Hardwood, Carpet
Fireplaces Number 2
Fireplaces Type Equipment, Fireplace - Glass Doors, Mantel(s), Screen
Equipment ENERGY STAR Dishwasher, Dryer, Dishwasher, Cooktop, Exhaust Fan, Microwave, Oven - Double, Oven - Self Cleaning, Oven - Wall, Washer, Water Heater - High-Efficiency
Furnishings No
Fireplace Y
Window Features Insulated,Low-E,Double Pane,ENERGY STAR Qualified,Screens,Skylights,Triple Pane,Vinyl Clad
Appliance ENERGY STAR Dishwasher, Dryer, Dishwasher, Cooktop, Exhaust Fan, Microwave, Oven - Double, Oven - Self Cleaning, Oven - Wall, Washer, Water Heater - High-Efficiency
Heat Source Natural Gas
Laundry Lower Floor
Exterior
Exterior Feature Deck(s), Patio(s)
Parking Features Garage Door Opener, Built In, Additional Storage Area, Oversized
Garage Spaces 4.0
Fence Rear
Utilities Available Under Ground, Cable TV Available
Amenities Available Bike Trail, Pool - Outdoor, Tennis Courts
Water Access N
View Garden/Lawn, Scenic Vista, Trees/Woods
Roof Type Shingle
Street Surface Black Top
Accessibility Other
Porch Deck(s), Patio(s)
Road Frontage Private
Attached Garage 2
Total Parking Spaces 4
Garage Y
Building
Lot Description Backs to Trees, Backs - Open Common Area, Cul-de-sac, No Thru Street, Trees/Wooded, Private
Story 4
Foundation Slab
Sewer Public Sewer
Water Public
Architectural Style Colonial
Level or Stories 4
Additional Building Above Grade
Structure Type 9'+ Ceilings,2 Story Ceilings,Cathedral Ceilings,Dry Wall,Vaulted Ceilings
New Construction N
Schools
High Schools Gaithersburg
School District Montgomery County Public Schools
Others
Pets Allowed Y
HOA Fee Include Common Area Maintenance,Insurance,Management,Pool(s),Road Maintenance,Snow Removal
Senior Community No
Tax ID 160902792482
Ownership Fee Simple
SqFt Source Estimated
Security Features Security System
Acceptable Financing Conventional, Cash, FHA
Horse Property N
Listing Terms Conventional, Cash, FHA
Financing Conventional,Cash,FHA
Special Listing Condition Standard
Pets Allowed Breed Restrictions
Read Less
Want to know what your home might be worth? Contact us for a FREE valuation!

Our team is ready to help you sell your home for the highest possible price ASAP

Bought with Eugenia B Hinton • Hinton Heritage Homes, LLC

