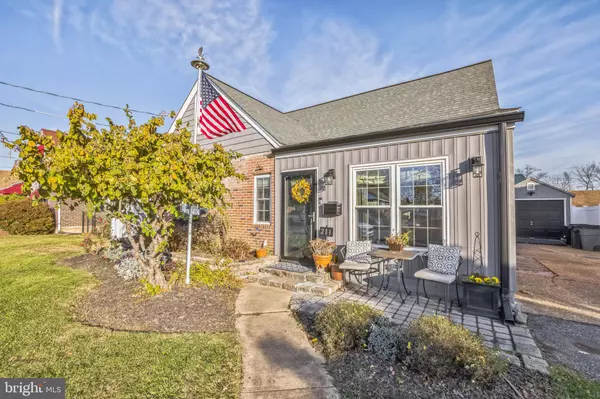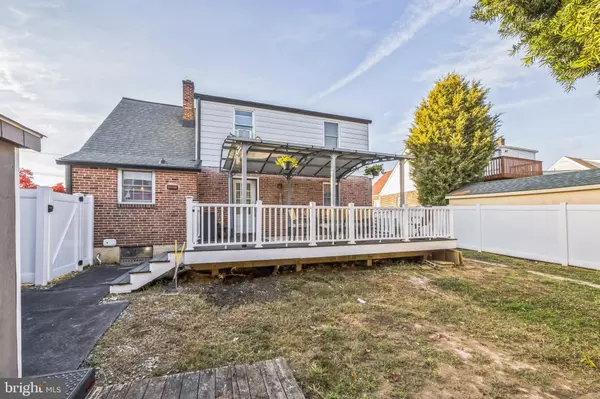$350,000
$339,900
3.0%For more information regarding the value of a property, please contact us for a free consultation.
211 FENWICK AVE Wilmington, DE 19804
4 Beds
3 Baths
2,490 SqFt
Key Details
Sold Price $350,000
Property Type Single Family Home
Sub Type Detached
Listing Status Sold
Purchase Type For Sale
Square Footage 2,490 sqft
Price per Sqft $140
Subdivision Kiamensi Gardens
MLS Listing ID DENC2072480
Sold Date 01/03/25
Style Cape Cod
Bedrooms 4
Full Baths 3
HOA Y/N N
Abv Grd Liv Area 1,500
Originating Board BRIGHT
Year Built 1949
Annual Tax Amount $2,230
Tax Year 2022
Lot Size 6,098 Sqft
Acres 0.14
Property Description
Welcome to 211 Fenwick Ave, a charming 4-bedroom, 3-bathroom home nestled in the heart of the sought-after community of Kiamensi Gardens. This property offers a perfect blend of modern updates and classic character, creating an inviting atmosphere you'll love to call home.
Step inside to find a spacious living area filled with natural light complete with new carpeting just installed November 2024. The open space leads seamlessly into the dining area, a perfect space for entertaining or enjoying cozy family meals. You will find a beautifully updated kitchen featuring stainless steel appliances, ample cabinetry, and sleek countertops. The main floor also boasts two bedrooms on either side of the updated bathroom curated with convenience in mind.
Downstairs is a basement ready for your storage or additional living space needs complete with a full bathroom. If that was not enough there is also an additional kitchen in the basement. Running out of room to prepare dinner during the holidays will become a thing of the past upon making this house your home.
Upstairs, you'll find two generously sized bedrooms and a full bathroom, all adorned with sleek paneling and move-in ready. Hardwood floors throughout enhance the home's charm and provide easy maintenance.
Outside, the large, fenced backyard is an entertainer's dream—perfect for summer barbecues, gardening, or simply relaxing. Complete with exterior lighting the back deck is a perfect place to host outdoor meals. The additional awning will shade you from the sunniest days or keep you dry in a drizzle. Outdoor tools can be conveniently stored in the shed while you keep the finished garage clear for your latest project. Complete with updated electric and your seasonal heating/ cooling needs nothing can keep you away from completing your next project.
Conveniently located just minutes from major highways, shopping centers, and dining, this home combines suburban serenity with city accessibility.
Don't miss your chance to own this gem in Wilmington. Schedule your tour today and make 211 Fenwick Ave your new address!
Location
State DE
County New Castle
Area Elsmere/Newport/Pike Creek (30903)
Zoning NC5
Rooms
Other Rooms Living Room, Dining Room, Primary Bedroom, Bedroom 2, Bedroom 3, Kitchen, Family Room, Bedroom 1, In-Law/auPair/Suite, Other, Attic
Basement Full, Partially Finished
Main Level Bedrooms 2
Interior
Interior Features Ceiling Fan(s), Kitchen - Eat-In
Hot Water Natural Gas
Heating Forced Air
Cooling Central A/C
Flooring Wood
Equipment Built-In Range, Dishwasher, Disposal
Furnishings No
Fireplace N
Appliance Built-In Range, Dishwasher, Disposal
Heat Source Natural Gas
Laundry Basement
Exterior
Exterior Feature Porch(es)
Garage Spaces 3.0
Fence Other, Privacy
Water Access N
Roof Type Shingle
Street Surface Black Top
Accessibility None
Porch Porch(es)
Road Frontage City/County
Total Parking Spaces 3
Garage N
Building
Lot Description Level
Story 2
Foundation Concrete Perimeter
Sewer Public Sewer
Water Public
Architectural Style Cape Cod
Level or Stories 2
Additional Building Above Grade, Below Grade
New Construction N
Schools
Elementary Schools Forest Oak
Middle Schools Stanton
High Schools Dickinson
School District Red Clay Consolidated
Others
Pets Allowed Y
Senior Community No
Tax ID 08-051.10-098
Ownership Fee Simple
SqFt Source Estimated
Acceptable Financing Conventional, VA, FHA 203(b)
Horse Property N
Listing Terms Conventional, VA, FHA 203(b)
Financing Conventional,VA,FHA 203(b)
Special Listing Condition Standard
Pets Allowed No Pet Restrictions
Read Less
Want to know what your home might be worth? Contact us for a FREE valuation!

Our team is ready to help you sell your home for the highest possible price ASAP

Bought with Jemimah E. Chuks • EXP Realty, LLC





