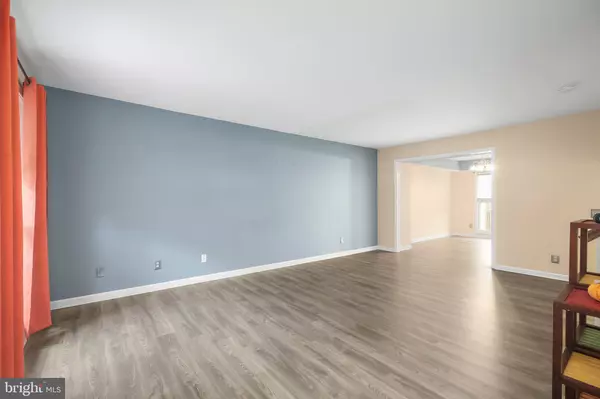$385,000
$379,000
1.6%For more information regarding the value of a property, please contact us for a free consultation.
208 BATLEY CT Fredericksburg, VA 22406
3 Beds
3 Baths
2,111 SqFt
Key Details
Sold Price $385,000
Property Type Townhouse
Sub Type Interior Row/Townhouse
Listing Status Sold
Purchase Type For Sale
Square Footage 2,111 sqft
Price per Sqft $182
Subdivision Spring Knoll
MLS Listing ID VAST2034220
Sold Date 12/31/24
Style Traditional
Bedrooms 3
Full Baths 2
Half Baths 1
HOA Fees $111/mo
HOA Y/N Y
Abv Grd Liv Area 1,711
Originating Board BRIGHT
Year Built 1990
Annual Tax Amount $2,141
Tax Year 2022
Lot Size 1,699 Sqft
Acres 0.04
Property Description
Location, Location, Location! Charming 3 Level Townhome with Front Porch, Back Deck and Finished Basement! Located just minutes to Historic Downtown Fredericksburg, I-95, Shopping, Restaurants and Hospitals! Improvements and Finishing Touches are complete! New Laminate, Waterproof Flooring Installed on Main Level, Fresh Paint, Newer Hot Water Heater, updated lighting and home has been Professionally cleaned! Roof and HVAC approx. 8-9 years old! The Main Bedroom upstairs includes Vaulted Ceilings w/Shelf, Private Bath and Walk In Closet! Full Finished Basement with Family Room, Cute Barn Doors, Flex room could be office, study, extra Bedroom (NTC) Woodburning Fireplace for Cozy Winter nights, and Walk right out to the Landscaped Backyard with Custom Paver Patio!! This home's Main Level is perfect for Entertaining with Spacious Living Room, Dining Room and Kitchen! The Kitchen leads to the Back Deck with New Gas Grill and Private views of Open Space and Walking Trails!! A very nice find!! Vacant and Ready as soon as you are!!
Location
State VA
County Stafford
Zoning R2
Rooms
Other Rooms Living Room, Dining Room, Primary Bedroom, Bedroom 2, Bedroom 3, Kitchen, Family Room, Study, Laundry
Basement Connecting Stairway, Rear Entrance, Fully Finished, Rough Bath Plumb, Walkout Level
Interior
Interior Features Dining Area, Primary Bath(s), Floor Plan - Open, Ceiling Fan(s), Carpet, Floor Plan - Traditional
Hot Water Natural Gas
Heating Forced Air
Cooling Central A/C, Ceiling Fan(s)
Flooring Carpet, Laminate Plank
Fireplaces Number 1
Fireplaces Type Mantel(s), Screen
Equipment Washer/Dryer Hookups Only, Dishwasher, Disposal, Dryer, Icemaker, Microwave, Oven/Range - Gas, Refrigerator, Washer
Furnishings No
Fireplace Y
Appliance Washer/Dryer Hookups Only, Dishwasher, Disposal, Dryer, Icemaker, Microwave, Oven/Range - Gas, Refrigerator, Washer
Heat Source Natural Gas
Laundry Basement, Lower Floor, Washer In Unit, Dryer In Unit
Exterior
Exterior Feature Deck(s), Patio(s)
Fence Rear
Utilities Available Cable TV Available
Amenities Available Basketball Courts, Bike Trail, Community Center, Jog/Walk Path, Pool - Outdoor, Tennis Courts, Tot Lots/Playground
Water Access N
View Garden/Lawn, Street
Roof Type Composite
Accessibility None
Porch Deck(s), Patio(s)
Garage N
Building
Lot Description Backs to Trees, No Thru Street, Landscaping
Story 3
Foundation Concrete Perimeter
Sewer Public Sewer
Water Public
Architectural Style Traditional
Level or Stories 3
Additional Building Above Grade, Below Grade
Structure Type Cathedral Ceilings,Dry Wall
New Construction N
Schools
Elementary Schools Rocky Run
Middle Schools T. Benton Gayle
High Schools Stafford
School District Stafford County Public Schools
Others
HOA Fee Include Management,Pool(s),Reserve Funds,Snow Removal,Trash
Senior Community No
Tax ID 44G 7B 380
Ownership Fee Simple
SqFt Source Estimated
Acceptable Financing Cash, Conventional, FHA, VA
Listing Terms Cash, Conventional, FHA, VA
Financing Cash,Conventional,FHA,VA
Special Listing Condition Standard
Read Less
Want to know what your home might be worth? Contact us for a FREE valuation!

Our team is ready to help you sell your home for the highest possible price ASAP

Bought with Karla I Daniels • RE/MAX Home Realty





