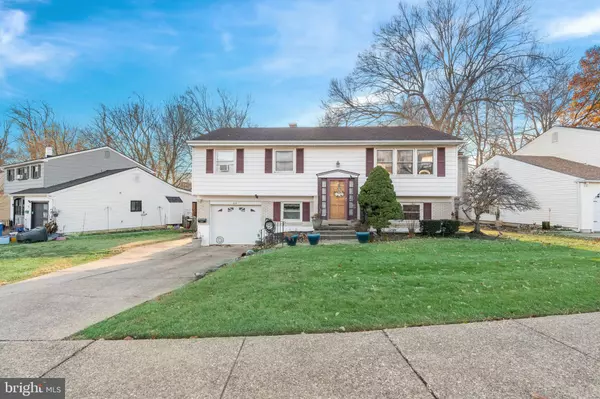$335,000
$335,000
For more information regarding the value of a property, please contact us for a free consultation.
818 PARKSIDE BLVD Claymont, DE 19703
4 Beds
2 Baths
1,925 SqFt
Key Details
Sold Price $335,000
Property Type Single Family Home
Sub Type Detached
Listing Status Sold
Purchase Type For Sale
Square Footage 1,925 sqft
Price per Sqft $174
Subdivision Northridge
MLS Listing ID DENC2072838
Sold Date 01/07/25
Style Bi-level,Traditional
Bedrooms 4
Full Baths 1
Half Baths 1
HOA Y/N N
Abv Grd Liv Area 1,154
Originating Board BRIGHT
Year Built 1962
Annual Tax Amount $976
Tax Year 2022
Lot Size 7,405 Sqft
Acres 0.17
Lot Dimensions 96.50 x 100.00
Property Description
Lovely bi-level home, located in the sought-after Northridge neighborhood of New Castle, offers a well-designed layout and a comfortable living space. The main level features a spacious living area and a functional kitchen, perfect for everyday living. The upper level includes three generously sized bedrooms, with the owner's bedroom featuring a private pouch area for added comfort and relaxation. The lower level is home to a fourth bedroom and a convenient half bath and room for you to convert it to a full. Additional highlights include a one-car garage and a lovely backyard, ideal for outdoor enjoyment. New roof in 2012 The property is conveniently located near highways, medical facilities, shopping malls, and more, providing easy access to everything you need. Please note, the property is being sold "as-is". More photos coming soon!
Location
State DE
County New Castle
Area Brandywine (30901)
Zoning NC6.5
Rooms
Basement Full
Interior
Hot Water Electric
Heating Forced Air
Cooling Central A/C
Fireplace N
Heat Source Natural Gas
Exterior
Parking Features Built In
Garage Spaces 1.0
Water Access N
Accessibility None
Attached Garage 1
Total Parking Spaces 1
Garage Y
Building
Story 2
Foundation Block
Sewer Public Sewer
Water Public
Architectural Style Bi-level, Traditional
Level or Stories 2
Additional Building Above Grade, Below Grade
New Construction N
Schools
School District Brandywine
Others
Senior Community No
Tax ID 06-095.00-008
Ownership Fee Simple
SqFt Source Assessor
Acceptable Financing Cash, Conventional, FHA, Private, VA
Listing Terms Cash, Conventional, FHA, Private, VA
Financing Cash,Conventional,FHA,Private,VA
Special Listing Condition Standard
Read Less
Want to know what your home might be worth? Contact us for a FREE valuation!

Our team is ready to help you sell your home for the highest possible price ASAP

Bought with Jemimah E. Chuks • EXP Realty, LLC





