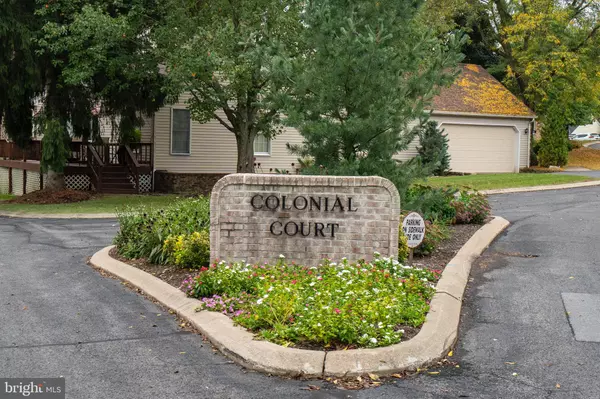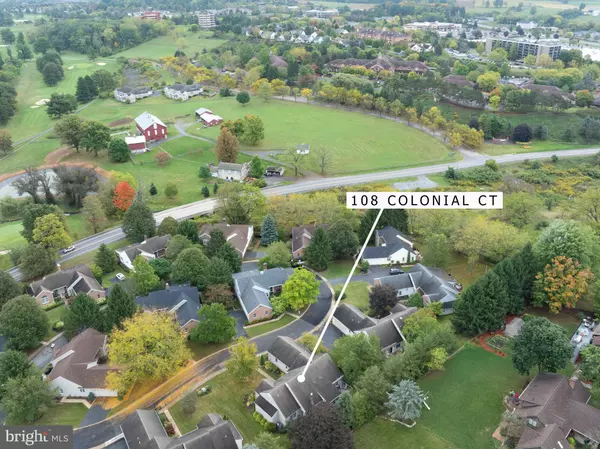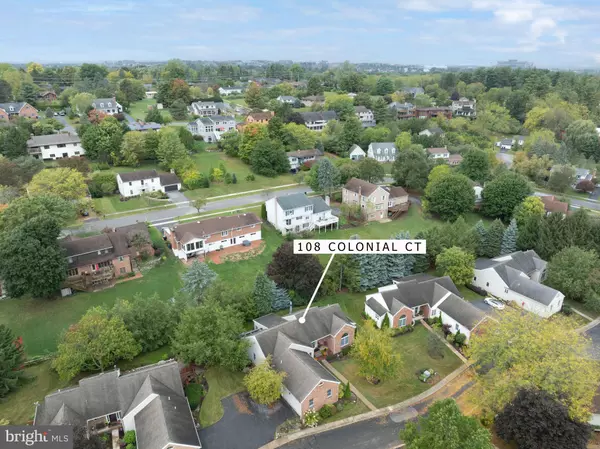$500,000
$500,000
For more information regarding the value of a property, please contact us for a free consultation.
108 COLONIAL CT State College, PA 16801
3 Beds
4 Baths
2,978 SqFt
Key Details
Sold Price $500,000
Property Type Condo
Sub Type Condo/Co-op
Listing Status Sold
Purchase Type For Sale
Square Footage 2,978 sqft
Price per Sqft $167
Subdivision Colonial Court
MLS Listing ID PACE2511984
Sold Date 01/10/25
Style Ranch/Rambler
Bedrooms 3
Full Baths 3
Half Baths 1
Condo Fees $505/mo
HOA Y/N N
Abv Grd Liv Area 2,350
Originating Board BRIGHT
Year Built 1995
Annual Tax Amount $5,105
Tax Year 2022
Lot Dimensions 0.00 x 0.00
Property Description
Lovely single family detached condo in a small well-run community. The condo association takes care of the exterior of the building including roof, lawn and snow, water. Capital account is well funded, and the association is professionally managed, $505/month. Spacious entry with large living area and dining. The living room has a gas fireplace. Sunroom opens to the deck with an awning and small patio. A row of trees provides privacy from backyard neighbors. 3 bedrooms and 2.5 baths on the main floor. The primary has a walk-in shower and double vanity, plus jetted tub. The second bedroom has a full bath. The third bedroom is large with plenty of space for an office and a sofa bed with a large Palladian-style window. The kitchen has refaced cabinets in a light wood and granite counters, plus an island. The lower level is walk-up stairs with 4 rooms and a full bath. You can lay out for compliance on code bedrooms. 2-car garage with cabinets. The shared driveway with neighbor has 2 extra parking spaces.
Location
State PA
County Centre
Area College Twp (16419)
Zoning R
Rooms
Other Rooms Living Room, Dining Room, Primary Bedroom, Kitchen, Study, Sun/Florida Room, Laundry, Primary Bathroom, Full Bath, Half Bath, Additional Bedroom
Basement Partially Finished, Walkout Stairs, Windows
Main Level Bedrooms 3
Interior
Interior Features Bathroom - Jetted Tub, Bathroom - Walk-In Shower, Ceiling Fan(s), Dining Area, Floor Plan - Open, Primary Bath(s), Walk-in Closet(s), Window Treatments, Wood Floors, Kitchen - Island
Hot Water Electric
Heating Heat Pump(s), Baseboard - Electric, Forced Air
Cooling Central A/C, Heat Pump(s)
Flooring Carpet, Ceramic Tile, Hardwood
Fireplaces Number 1
Fireplaces Type Gas/Propane
Equipment Built-In Microwave, Built-In Range, Dishwasher, Refrigerator, Washer, Water Conditioner - Owned, Disposal
Fireplace Y
Appliance Built-In Microwave, Built-In Range, Dishwasher, Refrigerator, Washer, Water Conditioner - Owned, Disposal
Heat Source Electric
Laundry Main Floor
Exterior
Exterior Feature Deck(s), Porch(es)
Parking Features Garage - Front Entry
Garage Spaces 4.0
Utilities Available Propane, Cable TV
Amenities Available None
Water Access N
Roof Type Shingle
Street Surface Paved
Accessibility None
Porch Deck(s), Porch(es)
Road Frontage HOA
Attached Garage 2
Total Parking Spaces 4
Garage Y
Building
Lot Description Cul-de-sac, Backs to Trees
Story 1
Foundation Block
Sewer Public Sewer
Water Public
Architectural Style Ranch/Rambler
Level or Stories 1
Additional Building Above Grade, Below Grade
New Construction N
Schools
High Schools State College Area
School District State College Area
Others
Pets Allowed Y
HOA Fee Include All Ground Fee,Snow Removal,Management,Lawn Maintenance,Water
Senior Community No
Tax ID 19-605-,115-,0003-
Ownership Condominium
Acceptable Financing Cash, Conventional, VA
Listing Terms Cash, Conventional, VA
Financing Cash,Conventional,VA
Special Listing Condition Standard
Pets Allowed Breed Restrictions, Number Limit
Read Less
Want to know what your home might be worth? Contact us for a FREE valuation!

Our team is ready to help you sell your home for the highest possible price ASAP

Bought with Liz Piazza • Kissinger, Bigatel & Brower





