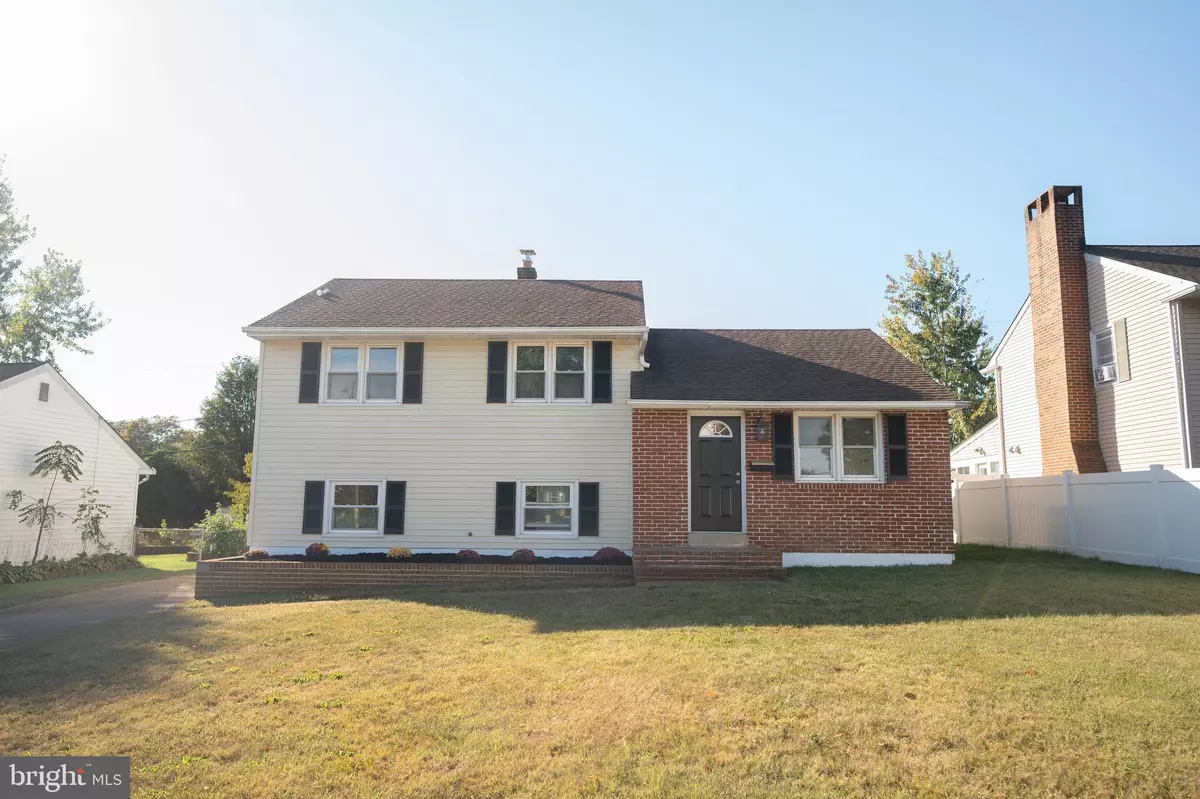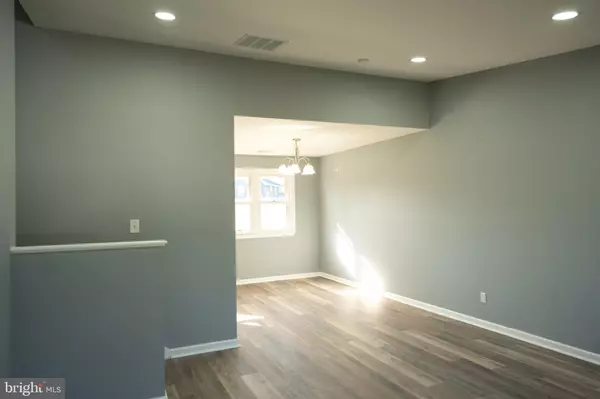$375,000
$379,000
1.1%For more information regarding the value of a property, please contact us for a free consultation.
403 S DUPONT RD Wilmington, DE 19804
4 Beds
2 Baths
1,300 SqFt
Key Details
Sold Price $375,000
Property Type Single Family Home
Sub Type Detached
Listing Status Sold
Purchase Type For Sale
Square Footage 1,300 sqft
Price per Sqft $288
Subdivision Middleboro Manor
MLS Listing ID DENC2070370
Sold Date 01/09/25
Style Split Level
Bedrooms 4
Full Baths 2
HOA Y/N N
Abv Grd Liv Area 1,300
Originating Board BRIGHT
Year Built 1956
Annual Tax Amount $1,497
Tax Year 2022
Lot Size 6,970 Sqft
Acres 0.16
Lot Dimensions 65.00 x 105.00
Property Description
**Back on the market**
*Charming 4-Bedroom Home in Middleboro Manor!*
Welcome to your dream home! This beautifully renovated 4-bedroom, 2-bathroom gem is perfectly situated in the desirable Middleboro Manor neighborhood. With a spacious layout and modern finishes, this property is ideal for families and entertaining.
Step inside to discover a fully renovated kitchen featuring stunning granite countertops and 42-inch cabinets, making meal prep a delight. Both bathrooms have been tastefully updated with new tiling.
Enjoy the outdoors in the large backyard, perfect for summer gatherings, gardening, or simply unwinding after a long day.
Location is key! You'll be just a short stroll from Banning Park, local restaurants, and top-rated schools like Delaware Military Academy and Conrad School of Science.
Don't miss out on this incredible opportunity to own a beautifully updated home in a vibrant community. Schedule your showing today!
Location
State DE
County New Castle
Area Elsmere/Newport/Pike Creek (30903)
Zoning NC6.5
Rooms
Basement Interior Access, Unfinished
Main Level Bedrooms 4
Interior
Hot Water Electric
Heating Heat Pump(s)
Cooling Central A/C
Fireplace N
Heat Source Electric
Exterior
Garage Spaces 4.0
Water Access N
Accessibility None
Total Parking Spaces 4
Garage N
Building
Story 2
Foundation Concrete Perimeter
Sewer Public Sewer
Water Private/Community Water
Architectural Style Split Level
Level or Stories 2
Additional Building Above Grade, Below Grade
New Construction N
Schools
School District Red Clay Consolidated
Others
Senior Community No
Tax ID 07-043.30-098
Ownership Fee Simple
SqFt Source Assessor
Special Listing Condition Standard
Read Less
Want to know what your home might be worth? Contact us for a FREE valuation!

Our team is ready to help you sell your home for the highest possible price ASAP

Bought with Cristina Tlaseca • Coldwell Banker Realty





