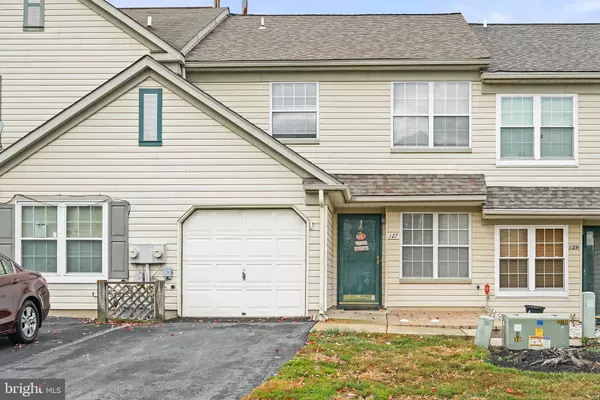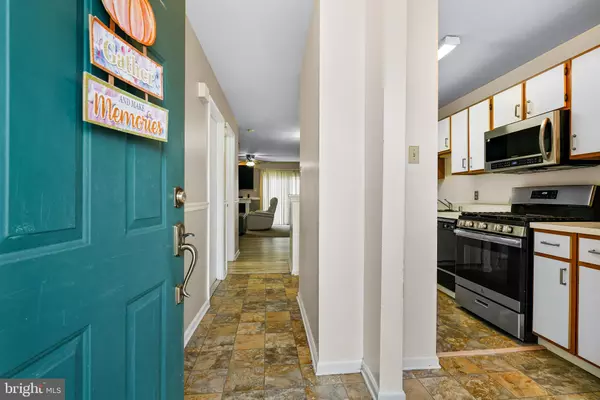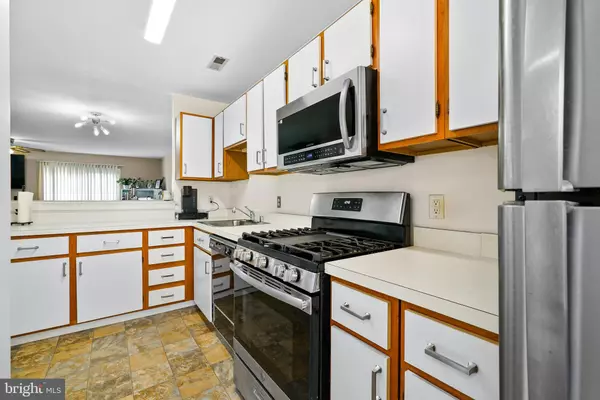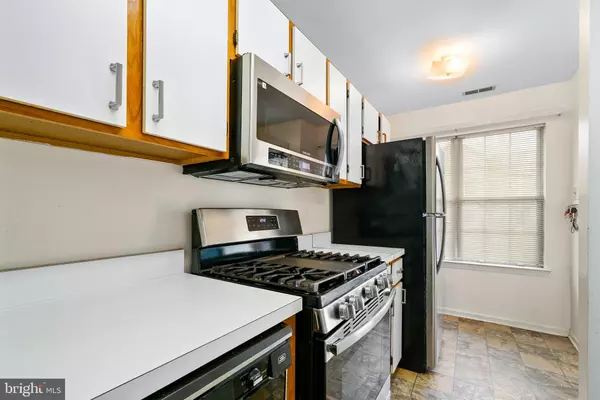$259,900
$259,900
For more information regarding the value of a property, please contact us for a free consultation.
127 STONEBRIDGE BLVD New Castle, DE 19720
3 Beds
3 Baths
1,275 SqFt
Key Details
Sold Price $259,900
Property Type Townhouse
Sub Type Interior Row/Townhouse
Listing Status Sold
Purchase Type For Sale
Square Footage 1,275 sqft
Price per Sqft $203
Subdivision Stonebridge
MLS Listing ID DENC2071688
Sold Date 01/10/25
Style Colonial
Bedrooms 3
Full Baths 2
Half Baths 1
HOA Fees $111/qua
HOA Y/N Y
Abv Grd Liv Area 1,275
Originating Board BRIGHT
Year Built 1990
Annual Tax Amount $1,785
Tax Year 2022
Lot Size 1,742 Sqft
Acres 0.04
Lot Dimensions 22.00 x 79.70
Property Description
Welcome to this beautiful property in the desirable Stonebridge community! This charming residence offers 3 bedrooms and 2.5 baths, making it ideal for families or anyone needing a bit more space. As you pull into the garage and step inside, you'll be welcomed by an inviting kitchen that seamlessly flows into the dining area and spacious family room, complete with a cozy fireplace—perfect for relaxing evenings.
Upstairs, you'll find a convenient laundry closet and a primary bedroom that includes a private full bathroom, offering extra comfort and privacy. Outside, the front patio is the perfect spot for a bistro set, where you can enjoy your morning coffee or tea. The community amenities, including a pool, add even more appeal to this lovely home. Don't miss the opportunity to make this residence your own—add it to your must-see list today!
Location
State DE
County New Castle
Area New Castle/Red Lion/Del.City (30904)
Zoning NCTH
Interior
Hot Water Electric
Heating Forced Air
Cooling Central A/C
Fireplaces Number 1
Fireplace Y
Heat Source Natural Gas
Exterior
Parking Features Garage - Front Entry
Garage Spaces 1.0
Water Access N
Accessibility None
Attached Garage 1
Total Parking Spaces 1
Garage Y
Building
Story 2
Foundation Slab
Sewer Public Sewer
Water Public
Architectural Style Colonial
Level or Stories 2
Additional Building Above Grade, Below Grade
New Construction N
Schools
High Schools William Penn
School District Colonial
Others
Senior Community No
Tax ID 10-029.40-541
Ownership Fee Simple
SqFt Source Assessor
Special Listing Condition Standard
Read Less
Want to know what your home might be worth? Contact us for a FREE valuation!

Our team is ready to help you sell your home for the highest possible price ASAP

Bought with Robert Baier Carter III • Crown Homes Real Estate





