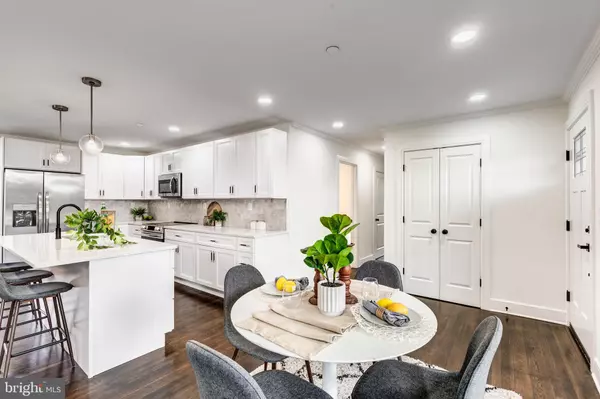$510,000
$529,000
3.6%For more information regarding the value of a property, please contact us for a free consultation.
2902 LAWNDALE RD Finksburg, MD 21048
4 Beds
3 Baths
1,400 SqFt
Key Details
Sold Price $510,000
Property Type Single Family Home
Sub Type Detached
Listing Status Sold
Purchase Type For Sale
Square Footage 1,400 sqft
Price per Sqft $364
Subdivision None Available
MLS Listing ID MDCR2023992
Sold Date 01/10/25
Style Ranch/Rambler
Bedrooms 4
Full Baths 2
Half Baths 1
HOA Y/N N
Abv Grd Liv Area 1,400
Originating Board BRIGHT
Year Built 1957
Annual Tax Amount $2,709
Tax Year 2023
Lot Size 1.000 Acres
Acres 1.0
Property Description
Welcome to this completely remodeled rancher, perfectly blending modern elegance with thoughtful design. Situated on a spacious 1-acre lot, this home offers tranquility while being conveniently located near major highways and just minutes from the scenic River Downs Golf Course. Inside, you'll find a brand-new layout featuring 3 bedrooms, 2.5 bathrooms, with office and an open-concept kitchen and living room, ideal for entertaining. The private office adds the perfect touch for working from home, while the finished basement provides endless possibilities for a game room, home theater, or additional living space. The oversized detached 2-car garage, measuring 31x29, offers ample space for vehicles, storage, or a workshop. Every detail has been upgraded, including a new roof, HVAC, windows, electrical, plumbing, and a sprinkler system. This home is truly move-in ready, combining timeless charm with all-new features. Don't miss the opportunity to make this exceptional property yours—schedule your tour today!
Location
State MD
County Carroll
Zoning RESIDENTIAL
Rooms
Other Rooms Living Room, Bedroom 2, Bedroom 3, Kitchen, Basement, Bedroom 1, Office, Bathroom 1, Bathroom 2
Basement Outside Entrance, Rear Entrance, Windows, Fully Finished
Main Level Bedrooms 4
Interior
Interior Features Combination Dining/Living, Bathroom - Tub Shower, Wood Floors, Bathroom - Walk-In Shower, Carpet, Combination Kitchen/Living, Crown Moldings, Efficiency, Kitchen - Island, Sprinkler System
Hot Water Electric
Heating Heat Pump(s)
Cooling Central A/C, Ceiling Fan(s)
Flooring Hardwood, Carpet, Luxury Vinyl Plank
Equipment Dryer - Electric, Oven/Range - Electric, Refrigerator, Washer, Water Heater
Fireplace N
Window Features Casement
Appliance Dryer - Electric, Oven/Range - Electric, Refrigerator, Washer, Water Heater
Heat Source Electric
Laundry Basement
Exterior
Exterior Feature Porch(es), Patio(s)
Parking Features Garage - Front Entry
Garage Spaces 14.0
Fence Partially
Water Access N
View Garden/Lawn
Roof Type Shingle
Accessibility None
Porch Porch(es), Patio(s)
Total Parking Spaces 14
Garage Y
Building
Lot Description Landscaping, Rear Yard, Level, Front Yard, SideYard(s)
Story 1.5
Foundation Block, Crawl Space
Sewer Septic Exists
Water Well
Architectural Style Ranch/Rambler
Level or Stories 1.5
Additional Building Above Grade, Below Grade
Structure Type Vaulted Ceilings
New Construction N
Schools
School District Carroll County Public Schools
Others
Pets Allowed Y
Senior Community No
Tax ID 0704003748
Ownership Fee Simple
SqFt Source Estimated
Special Listing Condition Standard
Pets Allowed No Pet Restrictions
Read Less
Want to know what your home might be worth? Contact us for a FREE valuation!

Our team is ready to help you sell your home for the highest possible price ASAP

Bought with David John Stella Jr. • Corner House Realty





