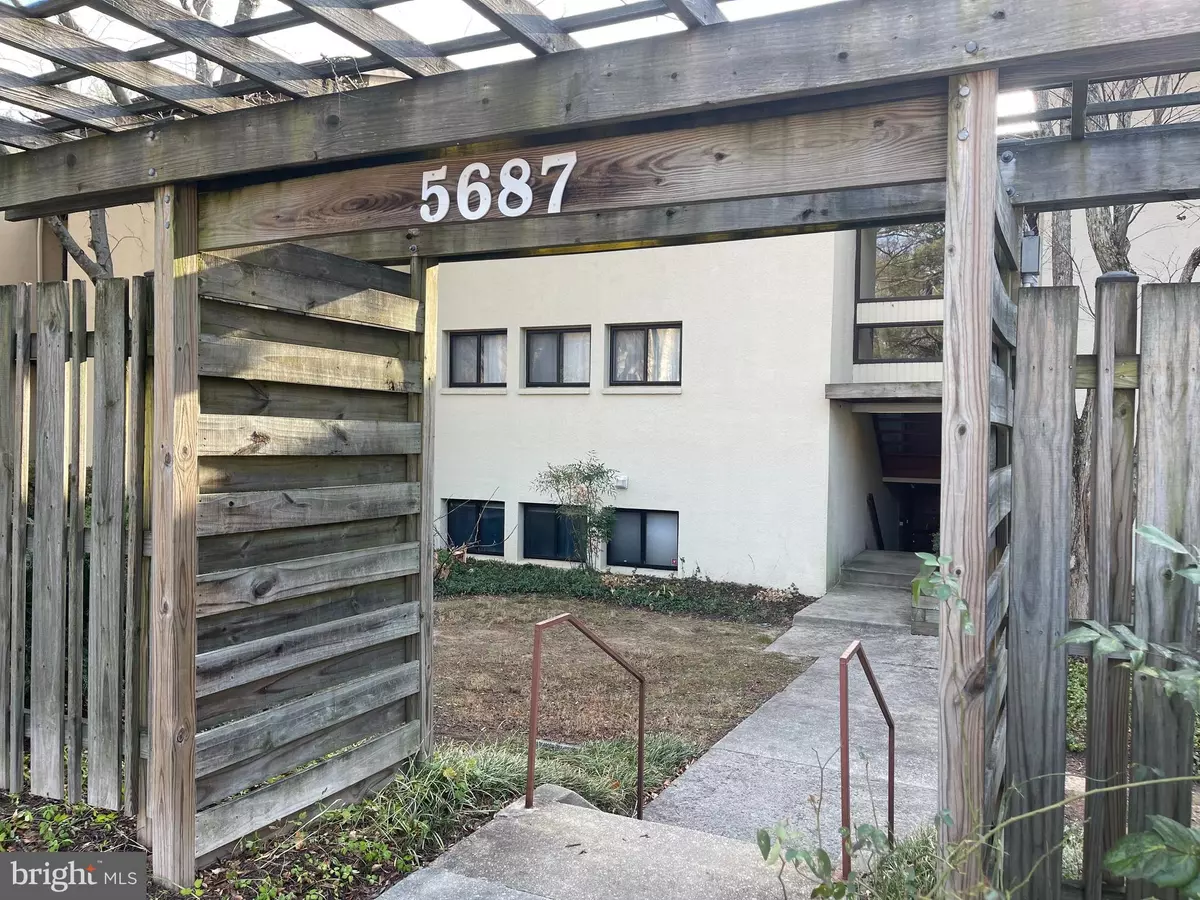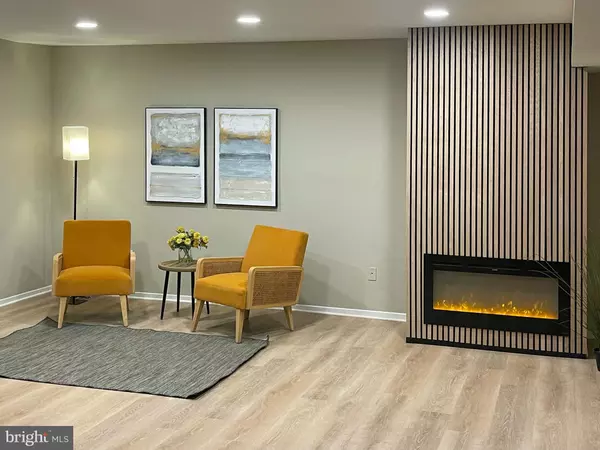$330,000
$325,500
1.4%For more information regarding the value of a property, please contact us for a free consultation.
5687 HARPERS FARM RD #E Columbia, MD 21044
2 Beds
2 Baths
1,185 SqFt
Key Details
Sold Price $330,000
Property Type Condo
Sub Type Condo/Co-op
Listing Status Sold
Purchase Type For Sale
Square Footage 1,185 sqft
Price per Sqft $278
Subdivision Harpers Choice
MLS Listing ID MDHW2047370
Sold Date 01/10/25
Style Contemporary
Bedrooms 2
Full Baths 2
Condo Fees $253/mo
HOA Fees $41/ann
HOA Y/N Y
Abv Grd Liv Area 1,185
Originating Board BRIGHT
Year Built 1977
Annual Tax Amount $2,976
Tax Year 2024
Property Description
**MOVE IN READY!!!** Welcome to this beautifully renovated property in well-kept Deering Woods! This spacious condo is on the penthouse floor of the building, with a lovely view, woods and trails from the spacious sun room. The unit itself is totally redone. All flooring is new, every wall painted, new interior doors, bathrooms are renovated, added recessed lighting and bedroom fans! The kitchen is totally new with lots of new cabinets, two lazy susans, new appliances, new layout to bring in natural light, and sparkling quartz counters. Be the first to use these wonderful amenities! With 1185 sq ft, this two bedroom/two bath unit has plenty of space. Both bedrooms have a walk-in closet and bathroom access. The location is great, with paths throughout, in this case taking you to the Wilde Lake Town Center, the lake, downtown Columbia, Merriweather Post, etc. The highways take you to Baltimore, Frederick, DC, Fort Meade. Come see this lovely unit. You will be glad you did!
Location
State MD
County Howard
Zoning NT
Rooms
Other Rooms Living Room, Dining Room, Bedroom 2, Kitchen, Bedroom 1, Sun/Florida Room, Bathroom 1, Bathroom 2
Main Level Bedrooms 2
Interior
Interior Features Bathroom - Stall Shower, Bathroom - Tub Shower, Breakfast Area, Carpet, Ceiling Fan(s), Combination Kitchen/Dining, Flat, Floor Plan - Traditional, Kitchen - Eat-In, Primary Bath(s), Recessed Lighting, Upgraded Countertops, Walk-in Closet(s)
Hot Water Natural Gas
Heating Forced Air
Cooling Central A/C
Flooring Carpet, Luxury Vinyl Plank, Luxury Vinyl Tile, Partially Carpeted
Equipment Dishwasher, Disposal, Dryer, Exhaust Fan, Icemaker, Oven - Self Cleaning, Oven/Range - Electric, Range Hood, Refrigerator, Stainless Steel Appliances, Washer - Front Loading, Washer/Dryer Stacked, Water Heater
Appliance Dishwasher, Disposal, Dryer, Exhaust Fan, Icemaker, Oven - Self Cleaning, Oven/Range - Electric, Range Hood, Refrigerator, Stainless Steel Appliances, Washer - Front Loading, Washer/Dryer Stacked, Water Heater
Heat Source Natural Gas
Laundry Has Laundry
Exterior
Utilities Available Cable TV Available, Electric Available, Natural Gas Available, Sewer Available, Water Available
Amenities Available Bike Trail, Common Grounds, Jog/Walk Path, Tot Lots/Playground
Water Access N
Accessibility None
Garage N
Building
Lot Description Backs - Open Common Area, Adjoins - Open Space, Backs to Trees
Story 3
Unit Features Garden 1 - 4 Floors
Sewer Public Sewer
Water Public
Architectural Style Contemporary
Level or Stories 3
Additional Building Above Grade, Below Grade
New Construction N
Schools
School District Howard County Public School System
Others
Pets Allowed Y
HOA Fee Include Common Area Maintenance,Electricity,Management,Snow Removal,Water
Senior Community No
Tax ID 1415006366
Ownership Condominium
Acceptable Financing Cash, Conventional, VA
Listing Terms Cash, Conventional, VA
Financing Cash,Conventional,VA
Special Listing Condition Standard
Pets Allowed Case by Case Basis
Read Less
Want to know what your home might be worth? Contact us for a FREE valuation!

Our team is ready to help you sell your home for the highest possible price ASAP

Bought with Jon B DeHart • Keller Williams Realty





