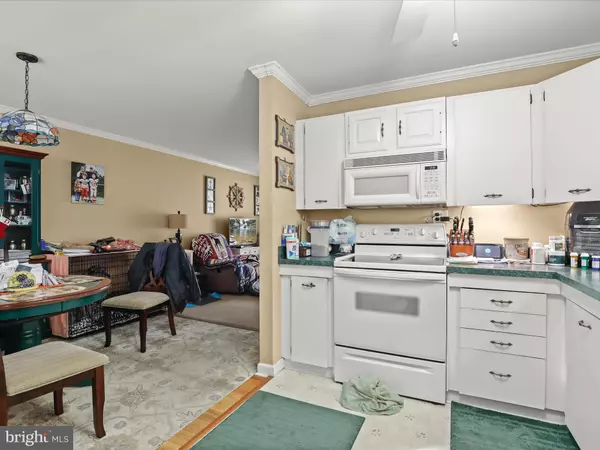$325,000
$325,000
For more information regarding the value of a property, please contact us for a free consultation.
502 ASPEN CT Edgewood, MD 21040
4 Beds
2 Baths
1,683 SqFt
Key Details
Sold Price $325,000
Property Type Single Family Home
Sub Type Detached
Listing Status Sold
Purchase Type For Sale
Square Footage 1,683 sqft
Price per Sqft $193
Subdivision Edge Mead
MLS Listing ID MDHR2037830
Sold Date 01/13/25
Style Split Foyer
Bedrooms 4
Full Baths 2
HOA Y/N N
Abv Grd Liv Area 962
Originating Board BRIGHT
Year Built 1965
Annual Tax Amount $2,417
Tax Year 2024
Lot Size 0.458 Acres
Acres 0.46
Property Description
Welcome to 502 Aspen Court this Split-foyer home boasts an in-ground pool and a fenced backyard, perfect for outdoor relaxation and activities. Inside invites you to add your own touches to turn this home into your own creation. living and dining rooms ideal for hosting gatherings, along with an eat-in kitchen offering ample cabinetry and access to a screened deck. The primary bedroom, a full bath, and two additional bedrooms complete the upper level. The lower level provides a cozy family room with a natural gas stove, fourth bedroom, a second full bath, and a convenient laundry room, making it a versatile space for guests.
Location
State MD
County Harford
Zoning R3
Rooms
Other Rooms Living Room, Dining Room, Primary Bedroom, Bedroom 2, Bedroom 3, Bedroom 4, Kitchen, Family Room, Foyer, Laundry
Main Level Bedrooms 3
Interior
Interior Features Carpet, Ceiling Fan(s), Dining Area, Wood Floors
Hot Water Natural Gas
Heating Forced Air
Cooling Central A/C
Flooring Carpet, Vinyl
Fireplaces Number 1
Equipment Dryer, Dishwasher, Disposal, Microwave, Refrigerator, Stove, Washer
Fireplace Y
Window Features Screens
Appliance Dryer, Dishwasher, Disposal, Microwave, Refrigerator, Stove, Washer
Heat Source Natural Gas
Laundry Lower Floor
Exterior
Exterior Feature Patio(s), Deck(s), Screened
Garage Spaces 4.0
Fence Rear
Pool In Ground
Water Access N
View Garden/Lawn
Roof Type Composite
Accessibility Other
Porch Patio(s), Deck(s), Screened
Total Parking Spaces 4
Garage N
Building
Lot Description Front Yard, Rear Yard, SideYard(s), Cul-de-sac
Story 2
Foundation Slab
Sewer Public Sewer
Water Public
Architectural Style Split Foyer
Level or Stories 2
Additional Building Above Grade, Below Grade
Structure Type Dry Wall
New Construction N
Schools
Elementary Schools Deerfield
Middle Schools Edgewood
High Schools Edgewood
School District Harford County Public Schools
Others
Pets Allowed N
Senior Community No
Tax ID 1301111000
Ownership Fee Simple
SqFt Source Assessor
Security Features Smoke Detector,Main Entrance Lock
Special Listing Condition Standard
Read Less
Want to know what your home might be worth? Contact us for a FREE valuation!

Our team is ready to help you sell your home for the highest possible price ASAP

Bought with Keyonna K Barnes • Smart Realty, LLC





