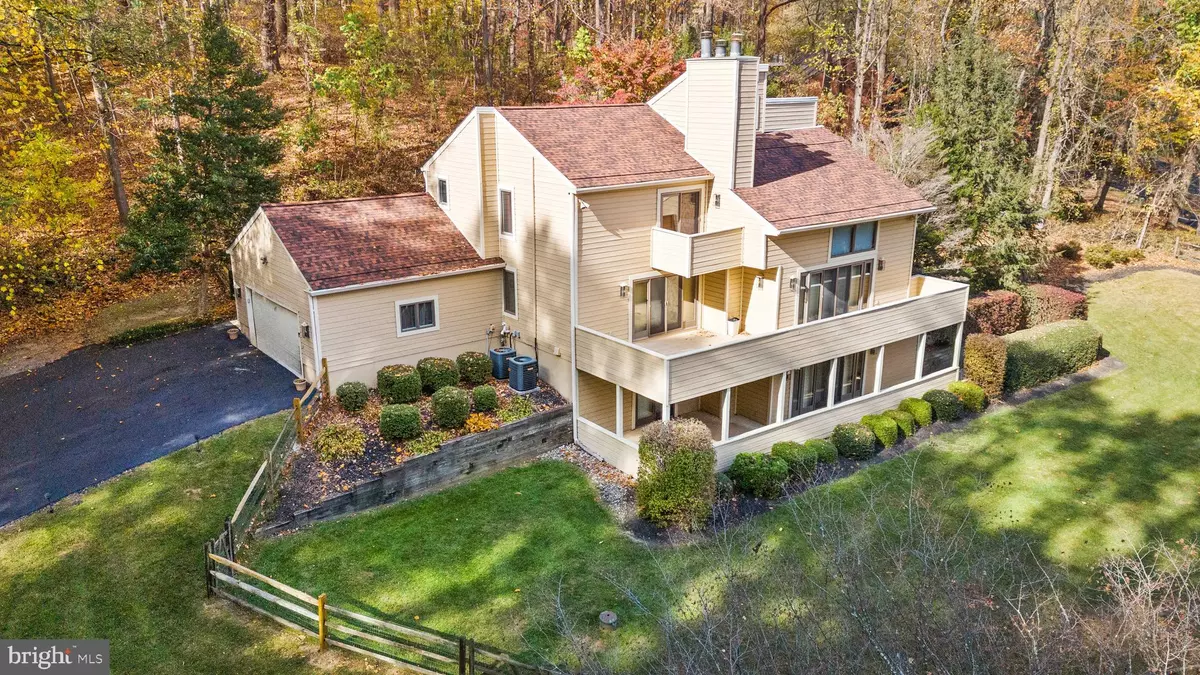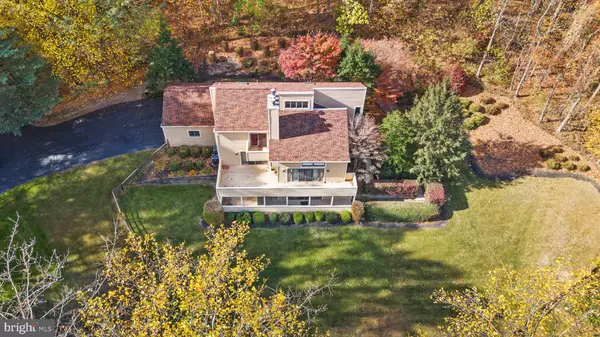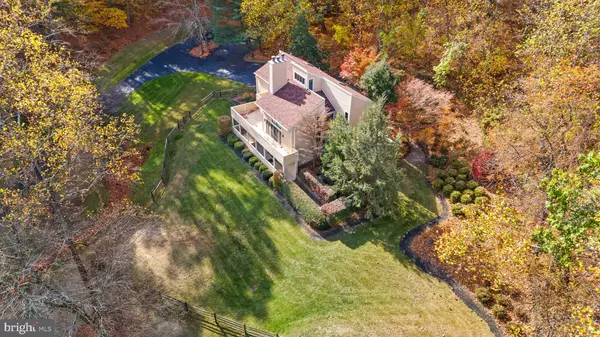$650,000
$699,000
7.0%For more information regarding the value of a property, please contact us for a free consultation.
215 UPPER PIKE CREEK RD Newark, DE 19711
4 Beds
4 Baths
3,950 SqFt
Key Details
Sold Price $650,000
Property Type Single Family Home
Sub Type Detached
Listing Status Sold
Purchase Type For Sale
Square Footage 3,950 sqft
Price per Sqft $164
Subdivision None Available
MLS Listing ID DENC2071208
Sold Date 01/14/25
Style Contemporary
Bedrooms 4
Full Baths 4
HOA Y/N N
Abv Grd Liv Area 2,610
Originating Board BRIGHT
Year Built 1985
Annual Tax Amount $7,656
Tax Year 2022
Lot Size 1.380 Acres
Acres 1.38
Lot Dimensions 224.40 x 255.30
Property Description
Welcome to 215 Upper Pike Creek Rd! This impressive custom built home offers 4 bedrooms, 4 baths, and 2 kitchens ensuring ample space for family and guests. This spacious home boasts a contemporary design that blends seamlessly with its natural surrounding. This property spans a generous 3,950 square feet and sits on a beautifully landscaped 1.38-acre lot, providing privacy and breathtaking views. The extended driveway, along with a two-car garage, offers plenty of parking space. Main level features a sunken family room bathed in natural light from numerous windows and views of surrounding landscape, an updated kitchen that includes a spacious eat-in area, formal dining area, recessed lighting, elegant hardwood floors, a stunning two-story great room with soaring vaulted ceilings provide an open and light filled room, wood burning fireplace, double custom glass sliders lead to large deck overlooking serene views perfect for enjoying fall evenings, and a generous main level bedroom and full bath. Upstairs, discover three additional bedrooms and two full baths, primary bedroom suite features a wood burning fireplace, private deck, walk in closet along with a 2nd closet, spa-like bathroom complete with a jacuzzi tub, shower and solar skylight windows. The finished lower level has endless possibilities and is a versatile space for recreation or relaxation, an additional bonus den/room can be used as in-law suite, also complete with a sauna and full bathroom. Enjoy cozy evenings by the lower level gas fireplace in spacious family room/game room. An additional second kitchen, with wet bar is perfect for entertaining. Updates include newer kitchen and bathrooms, new roof/ventilation system-2022, custom windows and sliders through out, solar skylights and new well tank and pump. No HOA!
Location
State DE
County New Castle
Area Newark/Glasgow (30905)
Zoning S
Rooms
Main Level Bedrooms 1
Interior
Interior Features Kitchen - Eat-In, Wood Floors, Breakfast Area, Ceiling Fan(s), Dining Area, Family Room Off Kitchen, Attic, 2nd Kitchen, Carpet, Primary Bath(s), Sauna, Skylight(s), Walk-in Closet(s), Upgraded Countertops, Wet/Dry Bar, Bathroom - Walk-In Shower, Bathroom - Jetted Tub
Hot Water Propane, Electric
Heating Heat Pump(s), Hot Water
Cooling Central A/C
Flooring Hardwood, Carpet, Ceramic Tile
Fireplaces Number 3
Fireplaces Type Insert, Wood
Equipment Washer, Dryer, Microwave, Oven/Range - Electric, Refrigerator, Dishwasher, Water Conditioner - Owned
Fireplace Y
Appliance Washer, Dryer, Microwave, Oven/Range - Electric, Refrigerator, Dishwasher, Water Conditioner - Owned
Heat Source Propane - Owned
Laundry Lower Floor
Exterior
Parking Features Garage - Side Entry
Garage Spaces 2.0
Water Access N
View Trees/Woods
Accessibility None
Attached Garage 2
Total Parking Spaces 2
Garage Y
Building
Story 3
Foundation Block
Sewer Public Sewer
Water Well
Architectural Style Contemporary
Level or Stories 3
Additional Building Above Grade, Below Grade
New Construction N
Schools
School District Christina
Others
Senior Community No
Tax ID 08-048.00-064
Ownership Fee Simple
SqFt Source Assessor
Acceptable Financing Conventional, Cash, FHA
Listing Terms Conventional, Cash, FHA
Financing Conventional,Cash,FHA
Special Listing Condition Standard
Read Less
Want to know what your home might be worth? Contact us for a FREE valuation!

Our team is ready to help you sell your home for the highest possible price ASAP

Bought with George W Manolakos • Patterson-Schwartz-Brandywine





