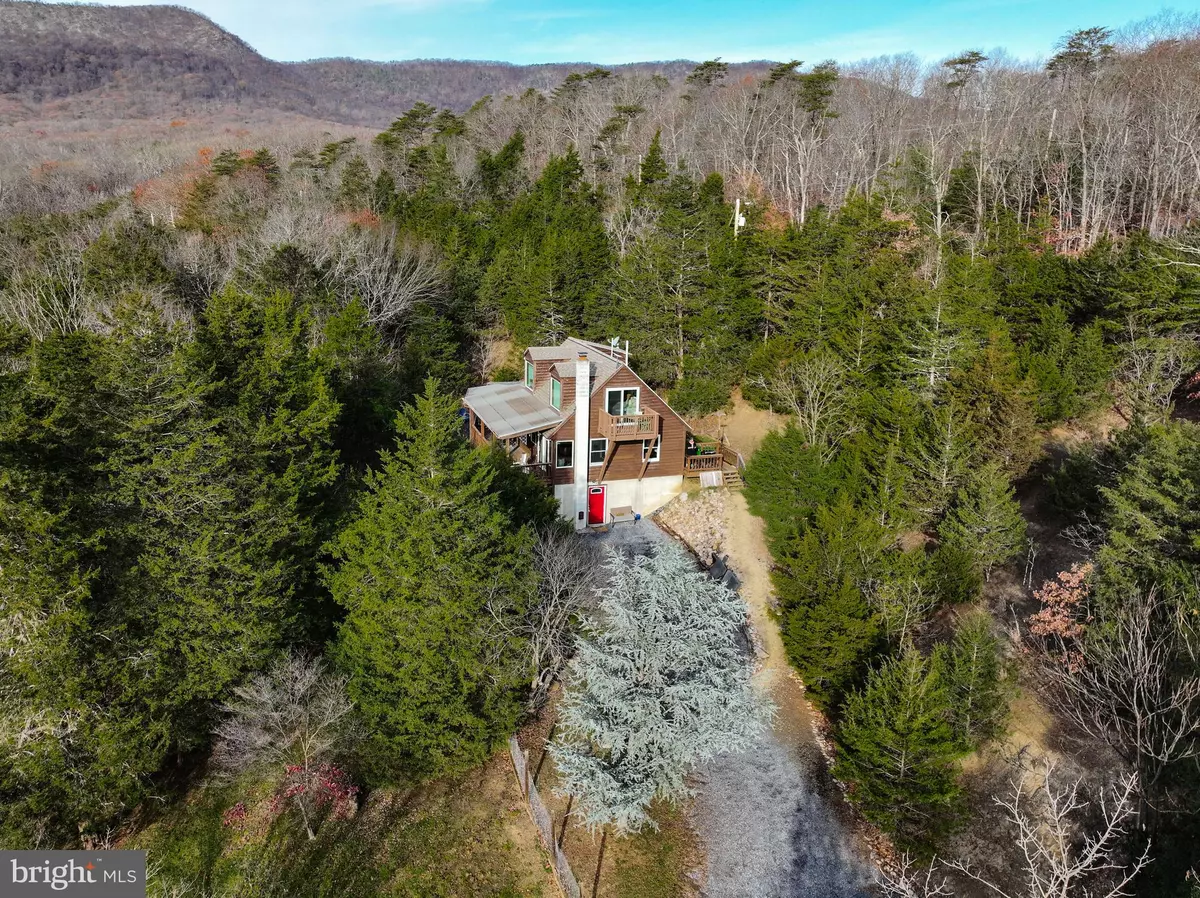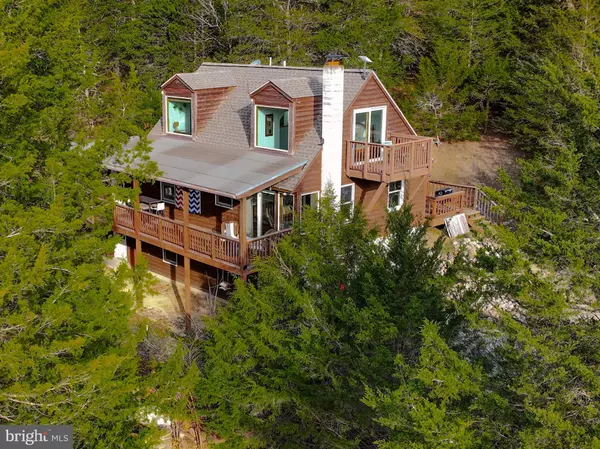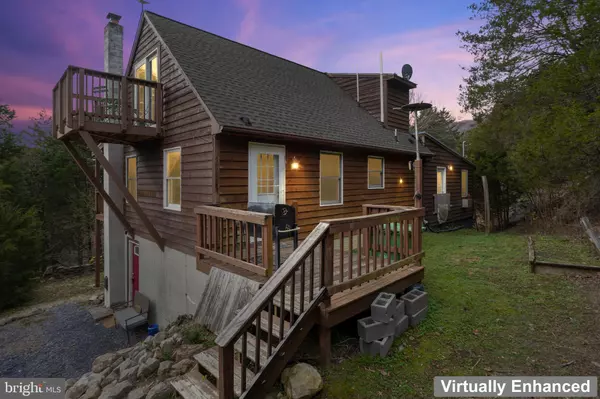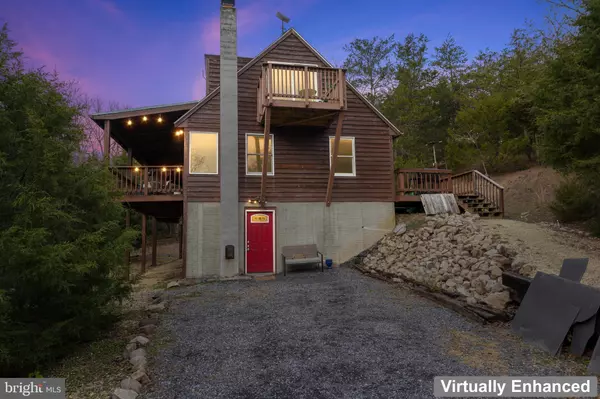$484,000
$489,999
1.2%For more information regarding the value of a property, please contact us for a free consultation.
277 SAGAR DR Front Royal, VA 22630
3 Beds
2 Baths
2,624 SqFt
Key Details
Sold Price $484,000
Property Type Single Family Home
Sub Type Detached
Listing Status Sold
Purchase Type For Sale
Square Footage 2,624 sqft
Price per Sqft $184
Subdivision Highland Estates
MLS Listing ID VAWR2009822
Sold Date 01/10/25
Style Cape Cod
Bedrooms 3
Full Baths 2
HOA Fees $19
HOA Y/N Y
Abv Grd Liv Area 2,112
Originating Board BRIGHT
Year Built 1992
Annual Tax Amount $2,213
Tax Year 2022
Lot Size 2.420 Acres
Acres 2.42
Property Description
Coming Soon: Showings Begin Tuesday, December 3rd
Looking for a serene retreat? This private cabin is nestled in a tranquil wooded setting on 2.42 acres, offering the perfect escape. Whether you're seeking a short-term rental, a vacation home, or a full-time residence, this property checks all the boxes.
Located near the river and just a short drive from Skyline Drive, this home combines natural beauty with convenience. The property boasts a short-term rental permit on file with Warren County and will be sold fully furnished, making it a turnkey opportunity.
Property Features:
3 Bedrooms, 2 Bathrooms, plus a spacious loft with a brand-new balcony
Partially finished basement with a wood stove and room for further expansion
Mountain views and seasonal river views from the loft balcony
New roof
High-speed internet via Starlink
Sanitary district-maintained roads
Enjoy the beauty of nature and the comforts of modern living in this charming home. Schedule your showing today! 3D tour and video available.
For inquiries, call or text now!
Location
State VA
County Warren
Zoning R
Rooms
Other Rooms Bonus Room
Basement Partially Finished
Main Level Bedrooms 2
Interior
Hot Water Electric
Heating Heat Pump(s)
Cooling Central A/C
Furnishings Yes
Fireplace N
Heat Source Electric
Exterior
Water Access N
View Mountain, River
Accessibility None
Road Frontage HOA
Garage N
Building
Story 3
Foundation Permanent
Sewer On Site Septic
Water Well
Architectural Style Cape Cod
Level or Stories 3
Additional Building Above Grade, Below Grade
New Construction N
Schools
School District Warren County Public Schools
Others
Senior Community No
Tax ID 26A 15A 3A
Ownership Fee Simple
SqFt Source Assessor
Acceptable Financing Cash, Conventional, FHA, USDA, VA
Listing Terms Cash, Conventional, FHA, USDA, VA
Financing Cash,Conventional,FHA,USDA,VA
Special Listing Condition Standard
Read Less
Want to know what your home might be worth? Contact us for a FREE valuation!

Our team is ready to help you sell your home for the highest possible price ASAP

Bought with Afarin Kovach • Fairfax Realty of Tysons





