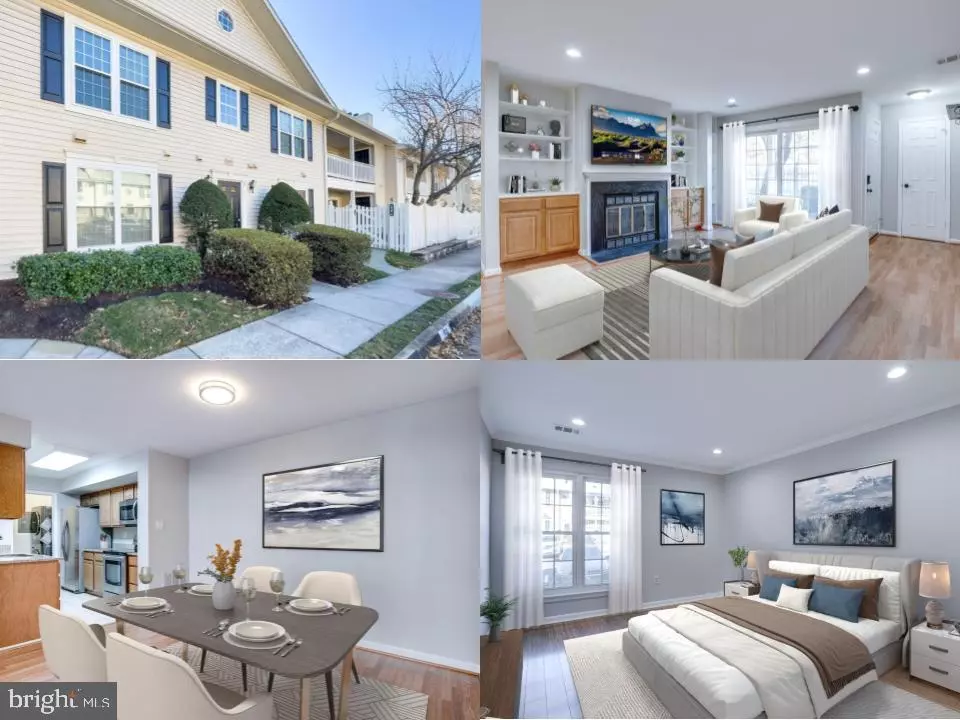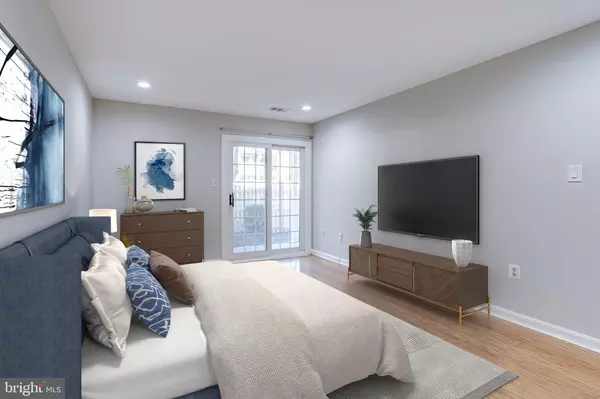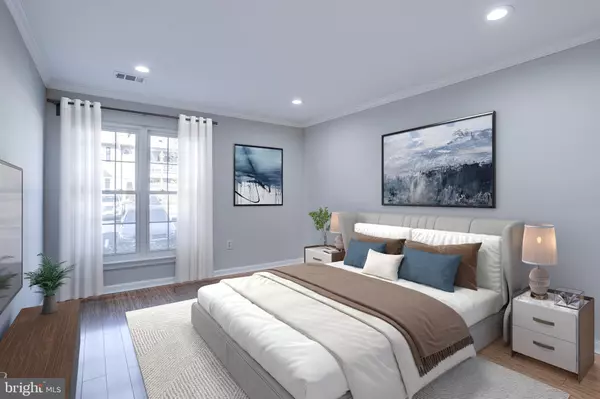$415,000
$415,000
For more information regarding the value of a property, please contact us for a free consultation.
10191-B ASHBROOKE CT #102 Oakton, VA 22124
2 Beds
2 Baths
1,189 SqFt
Key Details
Sold Price $415,000
Property Type Condo
Sub Type Condo/Co-op
Listing Status Sold
Purchase Type For Sale
Square Footage 1,189 sqft
Price per Sqft $349
Subdivision Trevor House
MLS Listing ID VAFX2213922
Sold Date 01/14/25
Style Colonial,Traditional
Bedrooms 2
Full Baths 2
Condo Fees $384/mo
HOA Y/N N
Abv Grd Liv Area 1,189
Originating Board BRIGHT
Year Built 1985
Annual Tax Amount $4,470
Tax Year 2024
Property Description
Welcome to your home! This charming 2-bedroom, 2-bathroom condo located in the Trevor House community is spacious and filled with tons of natural light thanks to the oversized sliding glass doors that lead to the ample and inviting outdoor patio area. The fenced gated entry front yard is ideal for relaxing or entertaining, providing privacy and charm. The unit boasts 1,189 Sq. ft with ample walk-in closets and great sized bedrooms featuring gleaming LVP floors all throughout that enhance the open feel of the space. The kitchen, living and dining area layout offers recessed lighting and neutral colors ready for your own personalization. This area includes a wood burning fireplace with a black mantel surround and a white mantelpiece with built-in shelving for excellent storage and display options, perfect to enjoy your cozy evenings by the fire.
Private entrance, modern design, in-unit laundry, no stairs, low condo fee, brand new hot water heater, plenty of storage space wow…this condo is an excellent opportunity for anyone looking for a blend of comfort, convenience, and style in a highly desirable area like Oakton. Don't miss out on this opportunity!
Conveniently located less than 2 miles to Vienna metro with bus stop at the entrance of the community. Close to Borge Street Park, Blake Lane Park, Oakton Shopping Center, Oak Marr Rec Center, Mama Tigre restaurant, post office, Oakton Library, and Farmer's Markets. Easy access to I-66, Rt. 123, Rt. 50, Lee Hwy, Tysons, Town of Vienna, and City of Fairfax.
Location
State VA
County Fairfax
Zoning 320
Rooms
Other Rooms Living Room, Dining Room, Primary Bedroom, Bedroom 2, Kitchen, Primary Bathroom, Full Bath
Main Level Bedrooms 2
Interior
Hot Water Electric
Heating Heat Pump(s)
Cooling Central A/C
Fireplaces Number 1
Fireplaces Type Screen
Equipment Built-In Microwave, Dryer, Washer, Dishwasher, Disposal, Refrigerator, Icemaker, Stove
Fireplace Y
Appliance Built-In Microwave, Dryer, Washer, Dishwasher, Disposal, Refrigerator, Icemaker, Stove
Heat Source Electric
Exterior
Garage Spaces 1.0
Parking On Site 1
Amenities Available Other
Water Access N
Accessibility None
Total Parking Spaces 1
Garage N
Building
Story 1
Unit Features Garden 1 - 4 Floors
Sewer Public Sewer
Water Public
Architectural Style Colonial, Traditional
Level or Stories 1
Additional Building Above Grade, Below Grade
New Construction N
Schools
Elementary Schools Oakton
Middle Schools Thoreau
High Schools Oakton
School District Fairfax County Public Schools
Others
Pets Allowed Y
HOA Fee Include Common Area Maintenance,Custodial Services Maintenance,Ext Bldg Maint,Lawn Maintenance,Snow Removal,Trash,Water
Senior Community No
Tax ID 0472 29 0102
Ownership Condominium
Special Listing Condition Standard
Pets Allowed Cats OK, Dogs OK
Read Less
Want to know what your home might be worth? Contact us for a FREE valuation!

Our team is ready to help you sell your home for the highest possible price ASAP

Bought with Tom Francis • Keller Williams Realty





