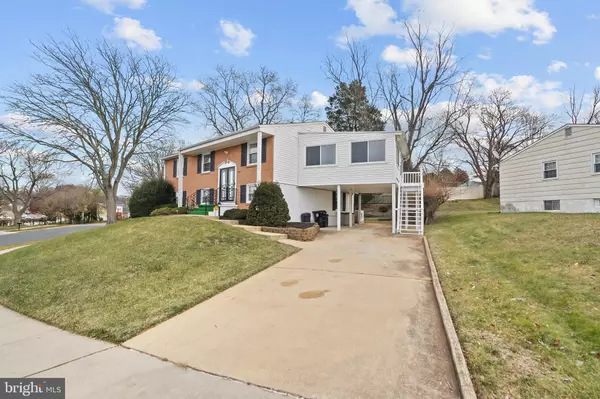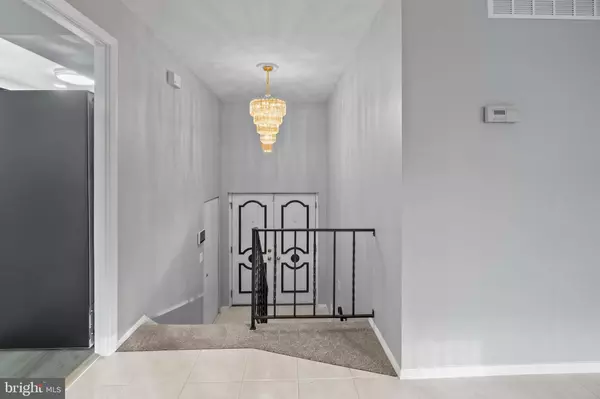$415,000
$415,000
For more information regarding the value of a property, please contact us for a free consultation.
8403 MAYMEADOW CT Windsor Mill, MD 21244
4 Beds
3 Baths
2,178 SqFt
Key Details
Sold Price $415,000
Property Type Single Family Home
Sub Type Detached
Listing Status Sold
Purchase Type For Sale
Square Footage 2,178 sqft
Price per Sqft $190
Subdivision Mayfield
MLS Listing ID MDBC2113812
Sold Date 01/14/25
Style Split Foyer
Bedrooms 4
Full Baths 2
Half Baths 1
HOA Y/N N
Abv Grd Liv Area 1,898
Originating Board BRIGHT
Year Built 1963
Annual Tax Amount $3,392
Tax Year 2024
Lot Size 9,072 Sqft
Acres 0.21
Lot Dimensions 1.00 x
Property Description
This beautifully renovated and expanded brick front split foyer is situated in a peaceful, secluded court, offering privacy and serenity. The home has been updated from top to bottom, making it move-in ready.
The upper level boasts a brand-new kitchen featuring a granite countertop, an island, and all-new appliances. Adjacent to the kitchen is a large family room addition (21x15), perfect for relaxation and gatherings. Additionally, the upper level includes a spacious living room and dining area, along with the primary bedroom that has its own full bath. Two other generously-sized bedrooms are also located on the main level. The lower level is perfect for entertaining, It features a massive recreation room with a fireplace, built-in bar, and a fourth bedroom/office plus a half bath. The walkout lower level provides direct access your enclosed patio and a covered carport. The large spacious yard at the side and rear of the Home, makes it great for outdoor entertaining. With tons of street parking, means room for large gatherings. This home is ideal for both family living and entertaining.
Location
State MD
County Baltimore
Zoning RESIDENTIAL
Direction West
Rooms
Other Rooms Bedroom 1
Basement Fully Finished, Heated, Improved, Full, Rear Entrance, Sump Pump, Shelving, Side Entrance, Windows, Walkout Level
Main Level Bedrooms 3
Interior
Interior Features Bar, Breakfast Area, Built-Ins, Carpet, Chair Railings, Dining Area, Family Room Off Kitchen, Floor Plan - Traditional, Kitchen - Gourmet, Upgraded Countertops
Hot Water Natural Gas
Heating Central, Forced Air, Programmable Thermostat
Cooling Central A/C, Programmable Thermostat, Ductless/Mini-Split
Fireplaces Number 1
Fireplaces Type Fireplace - Glass Doors, Electric
Equipment Built-In Microwave, Built-In Range, Dishwasher, Disposal, Dryer, Icemaker, Washer
Furnishings Yes
Fireplace Y
Window Features Double Hung,Double Pane,Insulated,Screens,Sliding
Appliance Built-In Microwave, Built-In Range, Dishwasher, Disposal, Dryer, Icemaker, Washer
Heat Source Natural Gas
Laundry Lower Floor, Basement
Exterior
Exterior Feature Enclosed, Patio(s)
Garage Spaces 4.0
Utilities Available Multiple Phone Lines, Cable TV Available
Water Access N
View Street
Roof Type Fiberglass
Accessibility 2+ Access Exits
Porch Enclosed, Patio(s)
Total Parking Spaces 4
Garage N
Building
Lot Description Corner, Cul-de-sac, Landscaping, Rear Yard, SideYard(s)
Story 2
Foundation Permanent
Sewer Public Sewer
Water Public
Architectural Style Split Foyer
Level or Stories 2
Additional Building Above Grade, Below Grade
Structure Type Dry Wall
New Construction N
Schools
School District Baltimore County Public Schools
Others
Pets Allowed Y
Senior Community No
Tax ID 04020222250120
Ownership Fee Simple
SqFt Source Assessor
Acceptable Financing Cash, Conventional, FHA, VA
Horse Property N
Listing Terms Cash, Conventional, FHA, VA
Financing Cash,Conventional,FHA,VA
Special Listing Condition Standard
Pets Allowed No Pet Restrictions
Read Less
Want to know what your home might be worth? Contact us for a FREE valuation!

Our team is ready to help you sell your home for the highest possible price ASAP

Bought with Serita Weathersby • Keller Williams Realty Centre





