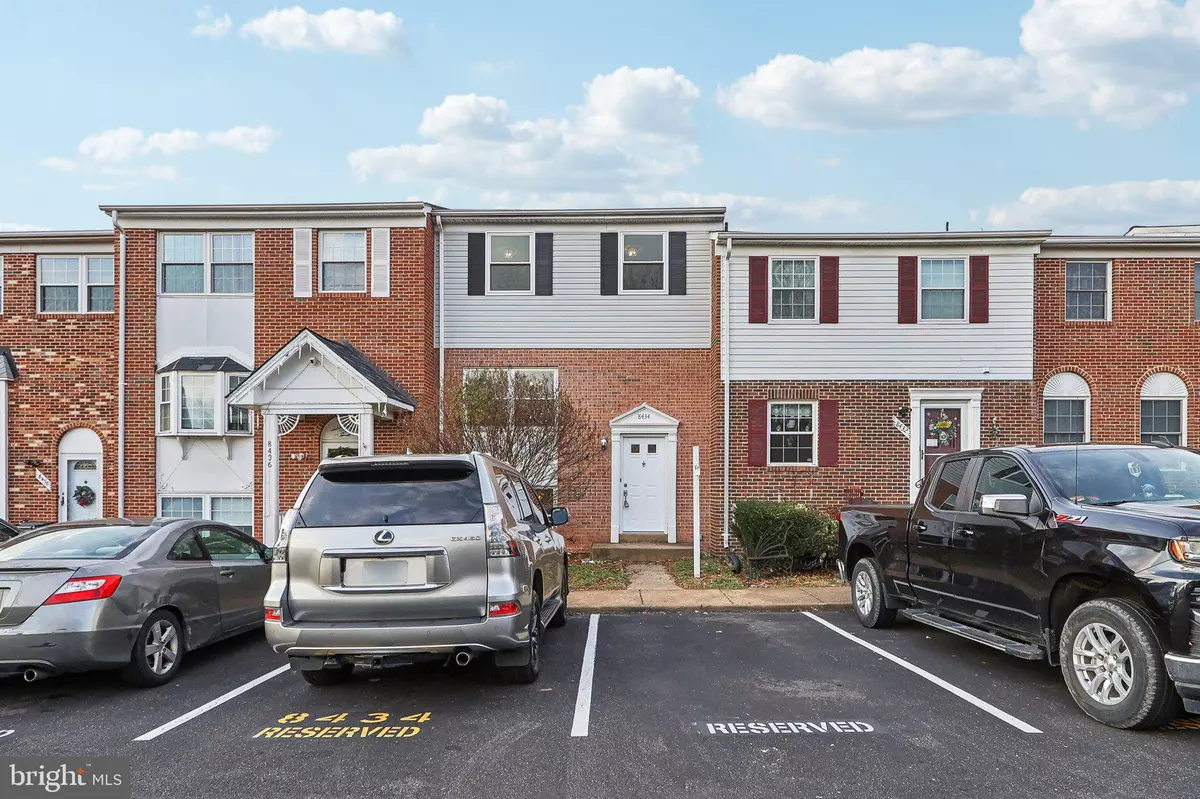$443,000
$430,000
3.0%For more information regarding the value of a property, please contact us for a free consultation.
8434 MCKENZIE CIR Manassas, VA 20110
4 Beds
4 Baths
1,440 SqFt
Key Details
Sold Price $443,000
Property Type Townhouse
Sub Type Interior Row/Townhouse
Listing Status Sold
Purchase Type For Sale
Square Footage 1,440 sqft
Price per Sqft $307
Subdivision Point Of Woods
MLS Listing ID VAMN2007484
Sold Date 01/14/25
Style Traditional
Bedrooms 4
Full Baths 3
Half Baths 1
HOA Fees $50/qua
HOA Y/N Y
Abv Grd Liv Area 1,440
Originating Board BRIGHT
Year Built 1980
Annual Tax Amount $5,406
Tax Year 2024
Lot Size 1,600 Sqft
Acres 0.04
Property Description
Welcome home!
This cozy 3 level townhome includes 4 bedrooms and 3.5 bathrooms. The main level includes a powder room, a separate living room, dining room, and kitchen. Entire main level has vinyl flooring (installed 2021) in great condition. Kitchen cabinets and countertops were installed in 2018. The upper level has 3 bedrooms and 2 full bathrooms. Master has a walk-in closet and full bathroom with stand-up shower. Upper hall bath has a bathtub (reglazed and recalked Dec 2024). Lower level has a finished basement, bedroom, full bathroom with stand-up shower, laundry room with a washer and dryer, and an entertainment room with a walk out sliding-door entry to the fenced yard and deck. Carpet replaced and fresh paint throughout (Dec 2024). New roof (2018), new windows and doors (2021), new HVAC and water heater (2020), new Samsung oven and microwave (2022), new ceiling and recessed lighting in the basement (2021), new bathroom accessories throughout (Dec 2024), new light fixtures (Dec 2024, dining room, bathrooms, and master bedroom), and repaired and stained deck (Dec 2024). Make this your new home for the new year! PLEASE WEAR SHOE COVERS OR REMOVE SHOES. OWNER JUST REPLACED CARPET.
Location
State VA
County Manassas City
Zoning R3
Rooms
Other Rooms Living Room, Dining Room, Primary Bedroom, Bedroom 2, Bedroom 3, Kitchen, Game Room, Bedroom 1, Other
Basement Rear Entrance, Daylight, Partial, Partially Finished, Outside Entrance, Walkout Level, Windows
Interior
Interior Features Ceiling Fan(s)
Hot Water Electric
Heating Central
Cooling Central A/C
Equipment Built-In Microwave, Dryer, Washer, Dishwasher, Icemaker, Refrigerator, Stove
Fireplace N
Appliance Built-In Microwave, Dryer, Washer, Dishwasher, Icemaker, Refrigerator, Stove
Heat Source Electric
Laundry Basement, Dryer In Unit, Washer In Unit
Exterior
Exterior Feature Deck(s), Patio(s)
Fence Wood
Amenities Available Basketball Courts, Common Grounds, Jog/Walk Path, Tot Lots/Playground
Water Access N
Accessibility None
Porch Deck(s), Patio(s)
Garage N
Building
Story 3
Foundation Permanent
Sewer Public Sewer
Water Public
Architectural Style Traditional
Level or Stories 3
Additional Building Above Grade, Below Grade
New Construction N
Schools
School District Manassas City Public Schools
Others
Pets Allowed Y
HOA Fee Include Road Maintenance,Snow Removal,Trash
Senior Community No
Tax ID 1124300801
Ownership Fee Simple
SqFt Source Assessor
Acceptable Financing Cash, Conventional, FHA, VA
Listing Terms Cash, Conventional, FHA, VA
Financing Cash,Conventional,FHA,VA
Special Listing Condition Standard
Pets Allowed Cats OK, Dogs OK
Read Less
Want to know what your home might be worth? Contact us for a FREE valuation!

Our team is ready to help you sell your home for the highest possible price ASAP

Bought with Carolyn A Young • Samson Properties

