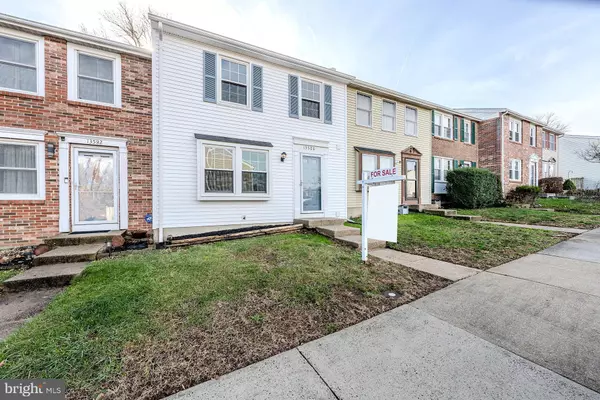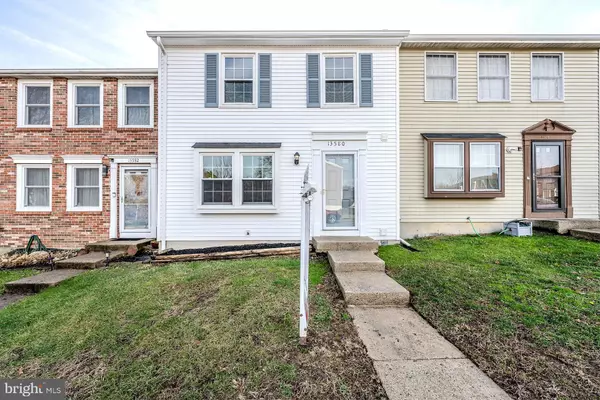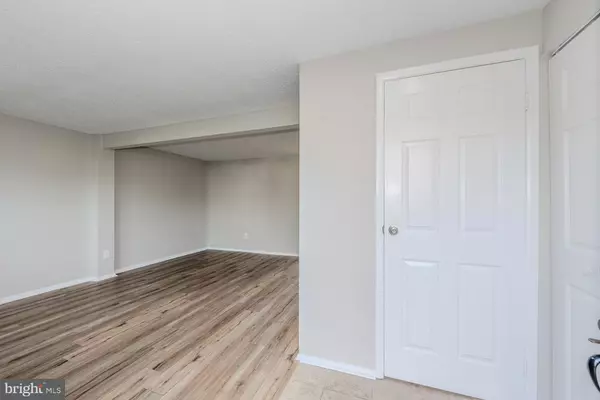$420,000
$420,000
For more information regarding the value of a property, please contact us for a free consultation.
13580 BENTLEY CIR Woodbridge, VA 22192
3 Beds
4 Baths
1,620 SqFt
Key Details
Sold Price $420,000
Property Type Townhouse
Sub Type Interior Row/Townhouse
Listing Status Sold
Purchase Type For Sale
Square Footage 1,620 sqft
Price per Sqft $259
Subdivision Rollingwood Village
MLS Listing ID VAPW2084790
Sold Date 01/13/25
Style Colonial
Bedrooms 3
Full Baths 2
Half Baths 2
HOA Fees $94/mo
HOA Y/N Y
Abv Grd Liv Area 1,220
Originating Board BRIGHT
Year Built 1981
Annual Tax Amount $3,664
Tax Year 2024
Lot Size 1,319 Sqft
Acres 0.03
Property Description
Nestled in a quiet location and backing to lush open space, this meticulously maintained 3 bedroom, 2 full and 2 half bath townhome is brimming with designer charm and modern updates, making it a perfect blend of comfort and style. Step inside to discover an open floor plan with rich luxury vinyl plank flooring on the main level and plush, brand-new carpet on the upper and lower levels, along with recent on trend neutral paint throughout, creating a fresh and inviting atmosphere. Additional recent upgrades include a new 2024 HVAC system, a 2021 water heater, and newer windows and roof—offering peace of mind for years to come. ****** An open foyer welcomes you home and ushers you into the spacious and inviting living room featuring built-in bookcases and plenty of space for relaxation. Wide plank flooring continues into the light filled dining room accented by a glass shaded chandelier. The kitchen features like-new stainless steel appliances, gleaming granite countertops, and ample upgraded cabinet space for all your culinary needs. Here, step out to your fenced backyard oasis, complete with low-maintenance paver patio that is perfect for summer barbecues and entertaining friends. Overlooking a common green space, the rear of the home offers serene, private nature views. A powder room with a pedestal sink rounds out the main level. ****** Upstairs you'll find the owner's suite boasting plush new carpet, a walk-in closet, and a separate vanity topped in granite with sleek lighting and a private step-in shower with spa toned tile. Two additional light filled bedrooms, each with new carpeting, share easy access to the well-appointed hall bath with granite topped vanity and tub/shower combo. The finished lower level adds even more versatility, boasting a cozy recreation room, a convenient half bath, and a laundry/utility room with front loading machines and loads of storage space. With its thoughtful updates and inviting spaces, this home is truly move-in ready. ****** All this in a tranquil setting in the Rollingwood Village Community with tennis/pickle ball courts, playground, jog/walking paths, and lush common grounds. Commuter's will appreciate the easy access to Prince William County Parkway, I-95 and the VRE, and everyone will enjoy the abundance of shopping, dining, and entertainment options in every location including nearby Potomac Mills and Stonebridge at Potomac Town Center. Don't miss your chance to make it your own—schedule your tour today and fall in love with everything this gem has to offer!
Location
State VA
County Prince William
Zoning R6
Rooms
Other Rooms Living Room, Dining Room, Primary Bedroom, Bedroom 2, Bedroom 3, Kitchen, Family Room, Foyer, Laundry, Primary Bathroom, Full Bath, Half Bath
Basement Connecting Stairway, Fully Finished
Interior
Interior Features Attic, Bathroom - Tub Shower, Bathroom - Walk-In Shower, Built-Ins, Carpet, Dining Area, Family Room Off Kitchen, Floor Plan - Open, Formal/Separate Dining Room, Pantry, Primary Bath(s), Recessed Lighting, Upgraded Countertops, Walk-in Closet(s)
Hot Water Electric
Heating Heat Pump(s), Forced Air
Cooling Central A/C
Flooring Carpet, Ceramic Tile, Luxury Vinyl Plank
Equipment Dishwasher, Disposal, Dryer - Front Loading, Exhaust Fan, Oven/Range - Electric, Refrigerator, Stainless Steel Appliances, Extra Refrigerator/Freezer, Washer - Front Loading, Water Heater
Fireplace N
Window Features Double Hung,Energy Efficient,Insulated,Replacement,Vinyl Clad
Appliance Dishwasher, Disposal, Dryer - Front Loading, Exhaust Fan, Oven/Range - Electric, Refrigerator, Stainless Steel Appliances, Extra Refrigerator/Freezer, Washer - Front Loading, Water Heater
Heat Source Electric
Laundry Lower Floor, Washer In Unit, Dryer In Unit
Exterior
Exterior Feature Patio(s)
Garage Spaces 2.0
Parking On Site 2
Fence Fully, Privacy, Rear
Amenities Available Common Grounds, Jog/Walk Path, Tennis Courts, Tot Lots/Playground
Water Access N
View Garden/Lawn, Scenic Vista, Trees/Woods
Roof Type Architectural Shingle
Accessibility None
Porch Patio(s)
Total Parking Spaces 2
Garage N
Building
Lot Description Adjoins - Open Space, Backs - Open Common Area, Backs to Trees, Cul-de-sac, Landscaping, Level, Premium, Private
Story 3
Foundation Permanent
Sewer Public Sewer
Water Public
Architectural Style Colonial
Level or Stories 3
Additional Building Above Grade, Below Grade
New Construction N
Schools
Elementary Schools Jenkins
Middle Schools Woodbridge
High Schools Gar-Field
School District Prince William County Public Schools
Others
HOA Fee Include Common Area Maintenance,Management,Reserve Funds,Snow Removal,Trash
Senior Community No
Tax ID 8292-35-3358
Ownership Fee Simple
SqFt Source Assessor
Special Listing Condition Standard
Read Less
Want to know what your home might be worth? Contact us for a FREE valuation!

Our team is ready to help you sell your home for the highest possible price ASAP

Bought with Shoukoufa Aboubakri • Real Broker, LLC





