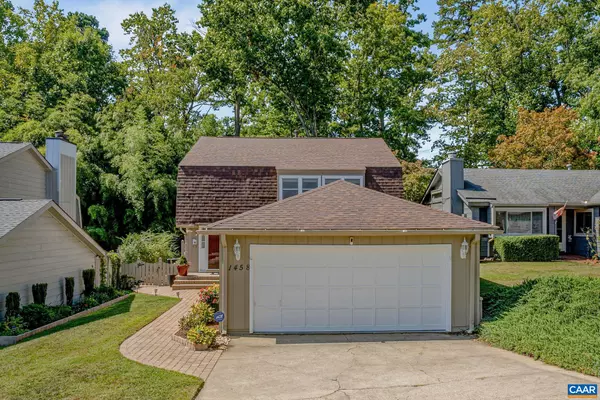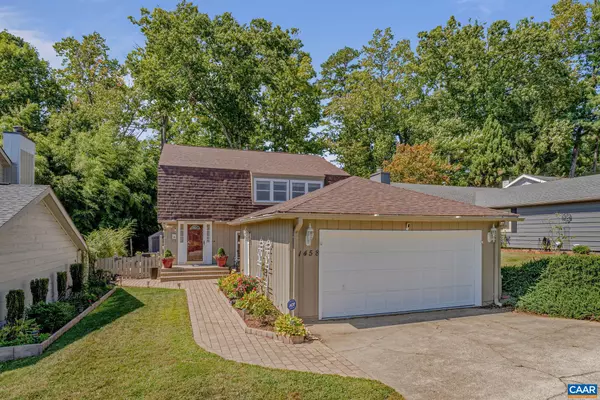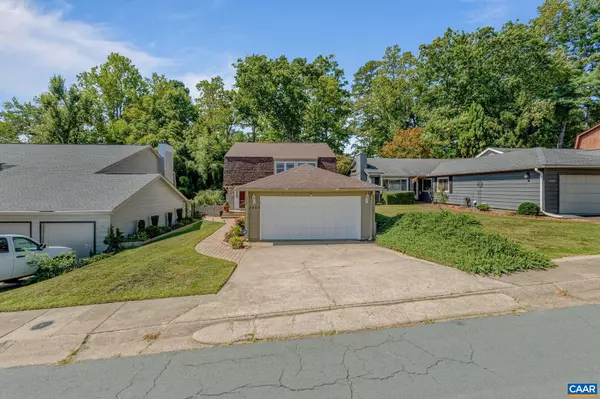$450,000
$440,000
2.3%For more information regarding the value of a property, please contact us for a free consultation.
1458 MONTEREY DR Charlottesville, VA 22901
3 Beds
3 Baths
2,226 SqFt
Key Details
Sold Price $450,000
Property Type Single Family Home
Sub Type Detached
Listing Status Sold
Purchase Type For Sale
Square Footage 2,226 sqft
Price per Sqft $202
Subdivision Unknown
MLS Listing ID 659229
Sold Date 01/15/25
Style Dutch
Bedrooms 3
Full Baths 2
Half Baths 1
Condo Fees $50
HOA Fees $85/mo
HOA Y/N Y
Abv Grd Liv Area 2,226
Originating Board CAAR
Year Built 1973
Annual Tax Amount $3,337
Tax Year 2024
Lot Size 5,227 Sqft
Acres 0.12
Property Description
Great home in the Four Seasons Neighborhood. This spacious home has been well maintained by the owner. You will love the added windows in the foyer which floods the home with natural light. Main level features multiple entertainment spaces: a family room with wood burning fireplace, den, dining room, and living room. Large kitchen overlooks the private backyard. Kitchen has stainless appliances and granite countertops. Laundry and 1/2 bath are also on the main level. Upstairs there are 2 bedrooms that share a full bath. The master bedroom is large with a fireplace, dressing area, double vanities, walk-in closet, and a balcony. 2 car attached garage is great for storage. Yard is very level with wrap around patio and raised flower beds. Owner knows of no issues with the home and is selling in as-is condition.,Granite Counter,White Cabinets,Wood Cabinets,Fireplace in Living Room,Fireplace in Master Bedroom
Location
State VA
County Albemarle
Zoning PUD
Rooms
Other Rooms Living Room, Dining Room, Kitchen, Family Room, Den, Foyer, Laundry, Full Bath, Half Bath, Additional Bedroom
Interior
Heating Forced Air
Cooling Central A/C
Flooring Carpet, Laminated, Vinyl
Fireplaces Number 2
Equipment Dryer, Washer
Fireplace Y
Appliance Dryer, Washer
Exterior
Roof Type Architectural Shingle
Accessibility None
Garage N
Building
Lot Description Sloping
Story 2
Foundation Slab
Sewer Public Sewer
Water Public
Architectural Style Dutch
Level or Stories 2
Additional Building Above Grade, Below Grade
New Construction N
Schools
Middle Schools Burley
High Schools Albemarle
School District Albemarle County Public Schools
Others
HOA Fee Include Common Area Maintenance,Cable TV,Trash
Ownership Other
Special Listing Condition Standard
Read Less
Want to know what your home might be worth? Contact us for a FREE valuation!

Our team is ready to help you sell your home for the highest possible price ASAP

Bought with Default Agent • Default Office





