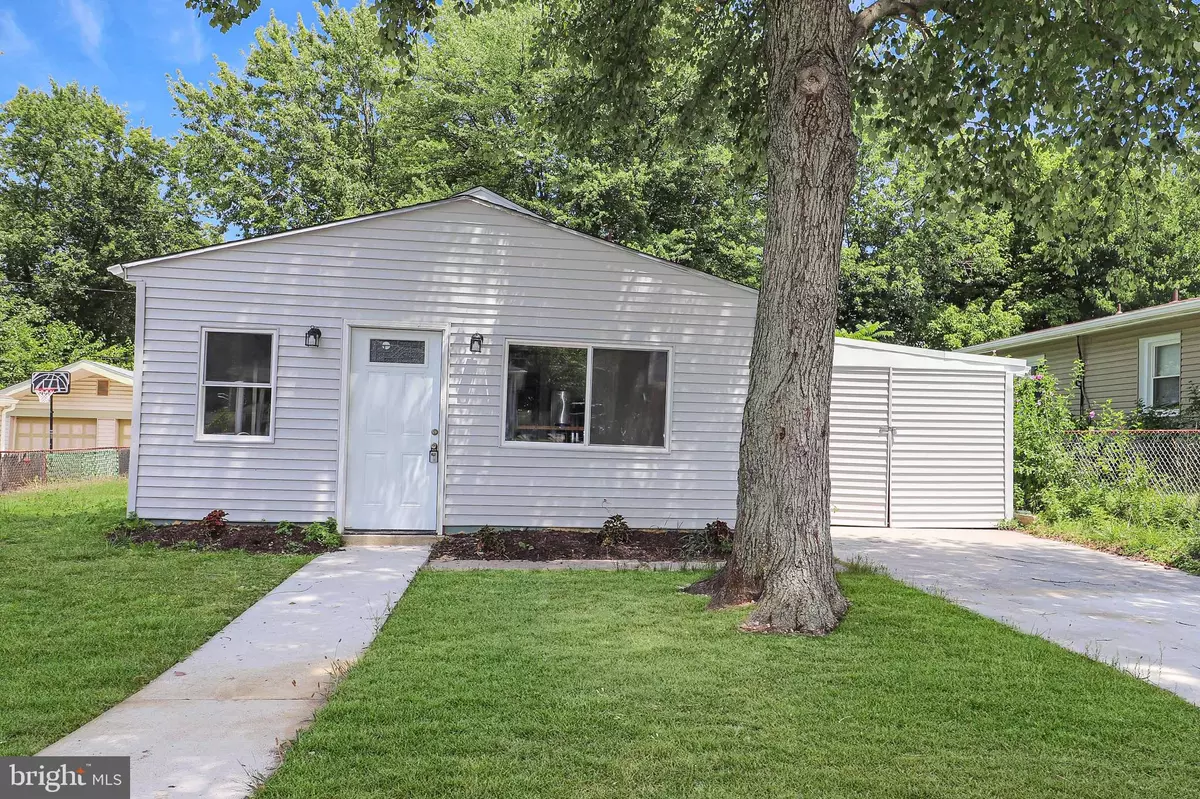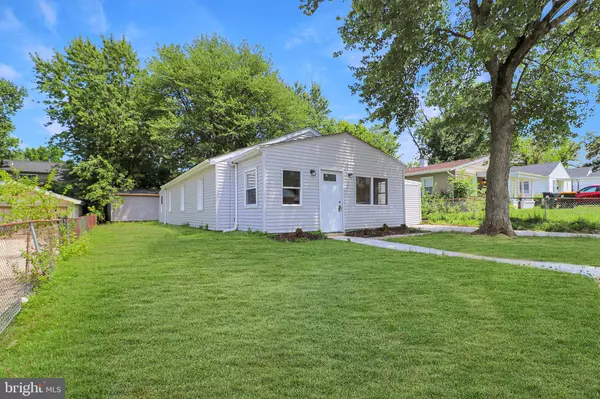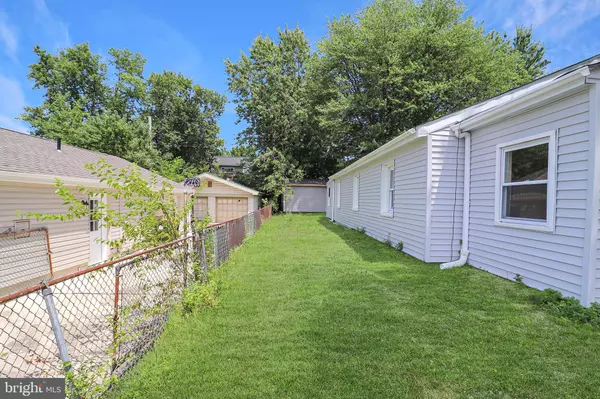$258,000
$254,900
1.2%For more information regarding the value of a property, please contact us for a free consultation.
415 ROBINSON DR Wilmington, DE 19801
3 Beds
2 Baths
1,200 SqFt
Key Details
Sold Price $258,000
Property Type Single Family Home
Sub Type Detached
Listing Status Sold
Purchase Type For Sale
Square Footage 1,200 sqft
Price per Sqft $215
Subdivision Dunleith
MLS Listing ID DENC2064334
Sold Date 01/15/25
Style Ranch/Rambler
Bedrooms 3
Full Baths 2
HOA Y/N N
Abv Grd Liv Area 1,200
Originating Board BRIGHT
Year Built 1950
Tax Year 2022
Lot Size 5,663 Sqft
Acres 0.13
Lot Dimensions 50.00 x 110.00
Property Description
Beautifully Renovated 3-Bedroom Home in Desirable Dunlieth Subdivision.
Welcome to this stunning 3-bedroom, 2 Full-bathroom home, perfectly situated in the sought-after Dunlieth subdivision. This property is a true gem, boasting complete renovations and fresh paint throughout, ready for you to move in and enjoy. Step into a large, inviting living room featuring brand new laminated plank flooring. The highlight of this space is the newly tiled wall, showcasing a built-in electrical fireplace that adds both warmth and elegance. The kitchen is a chef's dream with stainless steel fixtures and appliances. The countertops sparkle under new lighting, creating a perfect blend of functionality and style. All bedrooms feature new laminated flooring for a clean, modern look. The master bedroom offers an ensuite bathroom with a newly tiled stand-up shower, new vanity, toilet, and fixtures, providing a private retreat. The other two bedrooms share a completely renovated hallway bathroom, equipped with new tiles, vanity, bathtub, sink, toilet, and freshly painted doors and trim. This home includes a covered driveway, ideal for protecting your vehicles or offering additional storage space. Outside, you'll find a generously sized shed with a new roof, perfect for storing outdoor equipment or other belongings. The backyard is a haven for peace and relaxation, ideal for conversations, outdoor gatherings, and get-togethers. Conveniently located just minutes from major shopping centers. Easy access to I-95N, I-95S, RT-13, and I-295 for effortless commuting. Perfect for First-time homebuyers looking for a move-in ready property or those looking to downsize without compromising on quality and comfort. Don't miss the opportunity to make this gorgeous property your new home. Schedule your tour today and see the beauty and charm for yourself! "Although the home is in good condition, Seller Prefers to sell "as-is".
Location
State DE
County New Castle
Area New Castle/Red Lion/Del.City (30904)
Zoning NC5
Rooms
Other Rooms Living Room, Bedroom 2, Bedroom 3, Kitchen, Bedroom 1, Bathroom 1
Main Level Bedrooms 3
Interior
Interior Features Floor Plan - Open, Kitchen - Island
Hot Water Electric
Heating Forced Air
Cooling Heat Pump(s)
Flooring Laminate Plank
Equipment Dishwasher, Built-In Microwave, Oven/Range - Gas, Stainless Steel Appliances, Refrigerator, Water Heater
Fireplace N
Appliance Dishwasher, Built-In Microwave, Oven/Range - Gas, Stainless Steel Appliances, Refrigerator, Water Heater
Heat Source Electric
Exterior
Garage Spaces 4.0
Water Access N
Roof Type Shingle
Accessibility Level Entry - Main
Total Parking Spaces 4
Garage N
Building
Story 1
Foundation Block
Sewer Private Sewer
Water Public
Architectural Style Ranch/Rambler
Level or Stories 1
Additional Building Above Grade, Below Grade
New Construction N
Schools
Middle Schools Gunning Bedford
High Schools Penn
School District Colonial
Others
Senior Community No
Tax ID 10-005.30-282
Ownership Fee Simple
SqFt Source Assessor
Acceptable Financing FHA, Conventional, VA, Cash
Listing Terms FHA, Conventional, VA, Cash
Financing FHA,Conventional,VA,Cash
Special Listing Condition Standard
Read Less
Want to know what your home might be worth? Contact us for a FREE valuation!

Our team is ready to help you sell your home for the highest possible price ASAP

Bought with Darlene R. Morton • Maverick Realty, LLC





