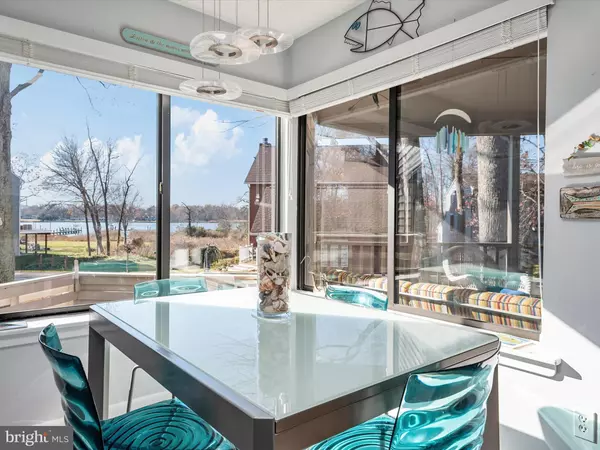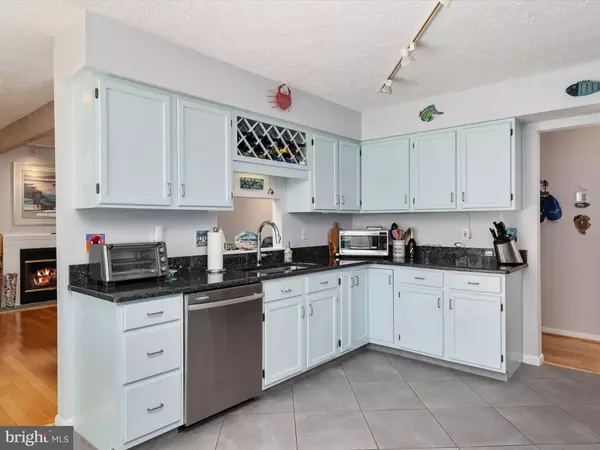$850,000
$825,000
3.0%For more information regarding the value of a property, please contact us for a free consultation.
3404 ROCKWAY AVE Annapolis, MD 21403
3 Beds
3 Baths
2,581 SqFt
Key Details
Sold Price $850,000
Property Type Single Family Home
Sub Type Detached
Listing Status Sold
Purchase Type For Sale
Square Footage 2,581 sqft
Price per Sqft $329
Subdivision Arundel On The Bay
MLS Listing ID MDAA2100234
Sold Date 01/16/25
Style Contemporary
Bedrooms 3
Full Baths 2
Half Baths 1
HOA Y/N N
Abv Grd Liv Area 2,280
Originating Board BRIGHT
Year Built 1991
Annual Tax Amount $7,391
Tax Year 2024
Lot Size 10,413 Sqft
Acres 0.24
Property Description
Charming water view retreat in close proximity to downtown Annapolis! Water views from almost every room! Welcome to this bright and airy 3-bedroom, 2.5-bath home, offering breathtaking water views and modern conveniences. The open floor plan creates a seamless flow, enhanced by vaulted ceilings and beautiful hardwood floors, exuding warmth and elegance. Cozy up by the propane fireplace in the living area, perfect for relaxing evenings. The formal dining room and screened porch, both with stunning water views, are ideal for entertaining or simply enjoying peaceful moments. The primary suite upstairs features water views, soaking tub, separate shower, and a generous walk-in closet. The second bedroom offers water views and can easily be converted back to two bedrooms (owners combined to make one large bedroom, basement room can be used as a bedroom in the meantime). The partially finished basement provides endless possibilities for a bedroom, recreation room, home office, or extra storage. A spacious 2-car garage, whole-house generator and a beautifully landscaped yard add to the appeal of this exceptional home. The waterfront community of Arundel on the Bay offers a private beach, playground, marina and boat ramps. This home perfectly combines the serenity of water-oriented living with the convenience of modern amenities. Don't miss this opportunity! Updates include: roof (2009), hot water heater (2015), water conditioner (2016), RO system (2016), garage door (2016).
Location
State MD
County Anne Arundel
Zoning R2
Rooms
Basement Heated, Outside Entrance, Partially Finished, Interior Access, Rear Entrance, Walkout Stairs, Windows
Interior
Interior Features Bathroom - Jetted Tub, Bathroom - Stall Shower, Breakfast Area, Ceiling Fan(s), Floor Plan - Open, Kitchen - Eat-In, Primary Bath(s), Wood Floors, Walk-in Closet(s), Kitchen - Table Space, Formal/Separate Dining Room, Family Room Off Kitchen
Hot Water Electric
Heating Heat Pump(s)
Cooling Ceiling Fan(s), Central A/C
Fireplaces Number 1
Fireplaces Type Gas/Propane
Equipment Cooktop, Dishwasher, Disposal, Dryer, Extra Refrigerator/Freezer, Icemaker, Microwave, Oven - Double, Refrigerator, Washer
Fireplace Y
Appliance Cooktop, Dishwasher, Disposal, Dryer, Extra Refrigerator/Freezer, Icemaker, Microwave, Oven - Double, Refrigerator, Washer
Heat Source Electric
Laundry Basement, Hookup, Has Laundry
Exterior
Parking Features Garage - Front Entry, Inside Access, Garage Door Opener
Garage Spaces 4.0
Fence Fully
Amenities Available Beach, Boat Dock/Slip, Boat Ramp, Common Grounds, Picnic Area, Pier/Dock, Tot Lots/Playground, Water/Lake Privileges
Water Access Y
Water Access Desc Boat - Powered,Canoe/Kayak,Fishing Allowed,Swimming Allowed
View Water
Accessibility None
Attached Garage 2
Total Parking Spaces 4
Garage Y
Building
Story 3
Foundation Concrete Perimeter
Sewer Public Sewer
Water Well
Architectural Style Contemporary
Level or Stories 3
Additional Building Above Grade, Below Grade
New Construction N
Schools
Elementary Schools Hillsmere
Middle Schools Annapolis
High Schools Annapolis
School District Anne Arundel County Public Schools
Others
HOA Fee Include Common Area Maintenance,Pier/Dock Maintenance
Senior Community No
Tax ID 020200290058737
Ownership Fee Simple
SqFt Source Assessor
Special Listing Condition Standard
Read Less
Want to know what your home might be worth? Contact us for a FREE valuation!

Our team is ready to help you sell your home for the highest possible price ASAP

Bought with Marion Brenner • Long & Foster Real Estate, Inc.





