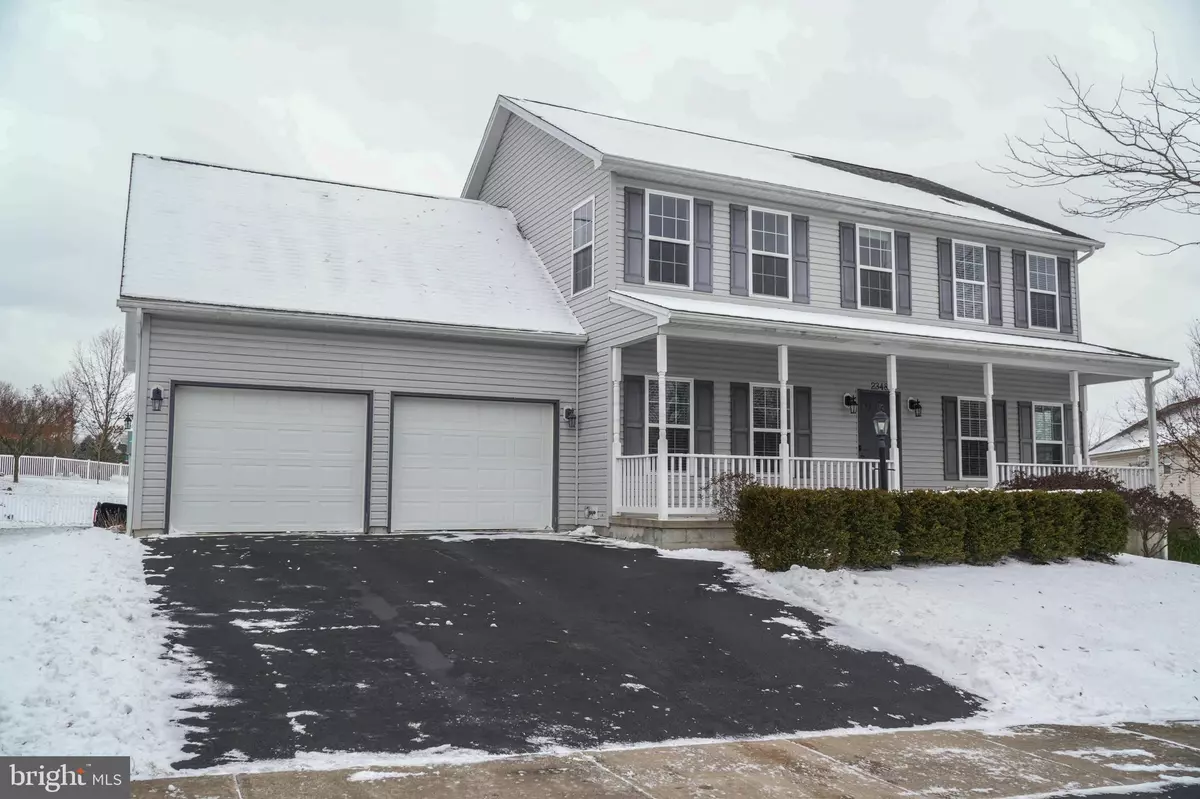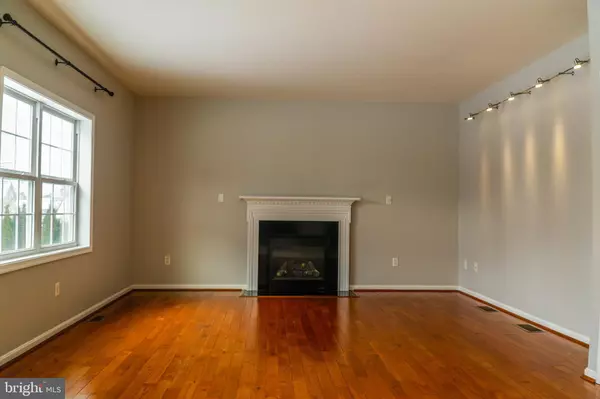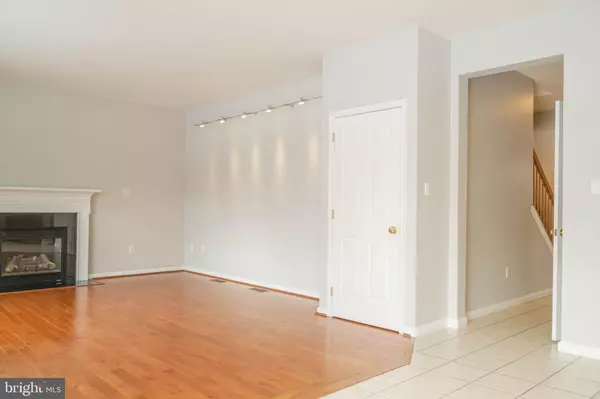$585,000
$600,000
2.5%For more information regarding the value of a property, please contact us for a free consultation.
2348 SETTER RUN LN State College, PA 16801
5 Beds
4 Baths
3,362 SqFt
Key Details
Sold Price $585,000
Property Type Single Family Home
Sub Type Detached
Listing Status Sold
Purchase Type For Sale
Square Footage 3,362 sqft
Price per Sqft $174
Subdivision Foxpointe
MLS Listing ID PACE2512634
Sold Date 01/16/25
Style Traditional
Bedrooms 5
Full Baths 3
Half Baths 1
HOA Fees $17/ann
HOA Y/N Y
Abv Grd Liv Area 2,512
Originating Board BRIGHT
Year Built 2005
Annual Tax Amount $6,146
Tax Year 2022
Lot Size 10,890 Sqft
Acres 0.25
Lot Dimensions 0.00 x 0.00
Property Description
A stunning Home in Foxpointe! This thoughtful floor plan features 5 bedrooms, 3.5 bathrooms, and over 3,000 square feet of living space. This home features 9 foot ceilings, expansive HW floors throughout, Eat-in kitchen with nicely updated Quartz countertops,cherry cabinets and SS appliances, it opens up to a cozy family room with a gas fireplace. There is a separate dining room and a private 1st floor office/den area for comfortable work from home set up. Head upstairs to find the large owners suite featuring HW floors, Jetted tub, walk-in shower, double vanity and lots of closet space. 3 additional nicely sized bedrooms and 2nd floor laundry add space and convenience. Need extra room? The finished basement delivers! Enjoy a generous recreation room with built-in storage benches, shelves, surround speakers and a TV-idea for movie nights or entertaining with additional bedroom and full bath. This home is located just minutes from schools, PSU, shopping and Autumnwood Park. Don't miss it!
Location
State PA
County Centre
Area Ferguson Twp (16424)
Zoning R
Rooms
Other Rooms Living Room, Dining Room, Primary Bedroom, Bedroom 2, Bedroom 3, Bedroom 4, Bedroom 5, Kitchen, Family Room, Recreation Room, Primary Bathroom, Full Bath, Half Bath
Basement Partially Finished
Interior
Interior Features Kitchen - Eat-In, Kitchen - Island, Upgraded Countertops, Walk-in Closet(s), WhirlPool/HotTub
Hot Water Natural Gas
Heating Forced Air
Cooling Central A/C
Flooring Hardwood, Tile/Brick
Fireplaces Number 1
Furnishings No
Fireplace Y
Heat Source Natural Gas
Laundry Upper Floor
Exterior
Parking Features Garage - Front Entry
Garage Spaces 2.0
Water Access N
Roof Type Shingle
Accessibility None
Attached Garage 2
Total Parking Spaces 2
Garage Y
Building
Story 2
Foundation Active Radon Mitigation
Sewer Public Sewer
Water Public
Architectural Style Traditional
Level or Stories 2
Additional Building Above Grade, Below Grade
Structure Type 9'+ Ceilings
New Construction N
Schools
School District State College Area
Others
Pets Allowed Y
HOA Fee Include Common Area Maintenance,Insurance
Senior Community No
Tax ID 24-464-,066-,0000-
Ownership Fee Simple
SqFt Source Assessor
Special Listing Condition Standard
Pets Allowed No Pet Restrictions
Read Less
Want to know what your home might be worth? Contact us for a FREE valuation!

Our team is ready to help you sell your home for the highest possible price ASAP

Bought with Susan M. Rupert • Kissinger, Bigatel & Brower





