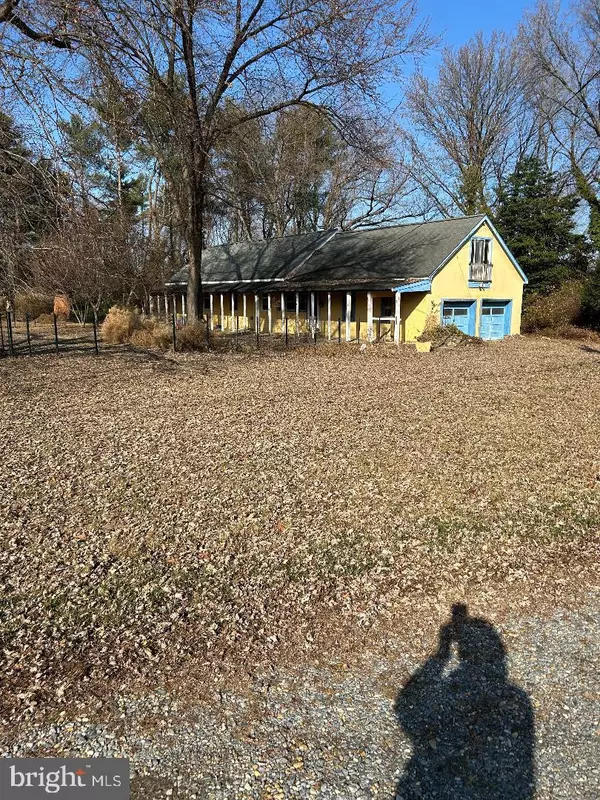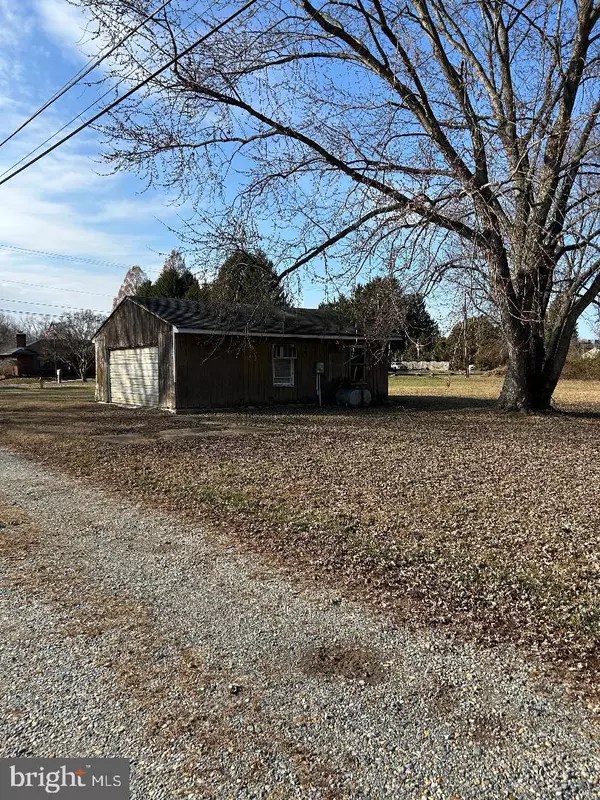$310,000
$285,000
8.8%For more information regarding the value of a property, please contact us for a free consultation.
315 ROBIN DR Bear, DE 19701
2 Beds
1 Bath
1,400 SqFt
Key Details
Sold Price $310,000
Property Type Single Family Home
Sub Type Detached
Listing Status Sold
Purchase Type For Sale
Square Footage 1,400 sqft
Price per Sqft $221
Subdivision None Available
MLS Listing ID DENC2073234
Sold Date 01/17/25
Style Cape Cod
Bedrooms 2
Full Baths 1
HOA Y/N N
Abv Grd Liv Area 1,400
Originating Board BRIGHT
Year Built 1954
Annual Tax Amount $2,007
Tax Year 2022
Lot Size 4.410 Acres
Acres 4.41
Lot Dimensions 0.00 x 0.00
Property Description
Here is your chance to buy a home on 4.41 acres . While the house needs total renovations, New Castle County has indicated the property is NC21, which means it could possibly be subdivided into 1/2 acre lots. The septic to the house needs to be replaced, Seller has a permit and also a quote for a new system. (Seller is not planning to install new septic system) Although there is a work to be done, this property and land has many possibilities. As you walk in there is an 23 x 9 foyer area, the foyer opens to an 22 x 11 living room with fireplace (currently closed off) and a door that leads to a 19x 10 porch. The dining room is next to the LR and then to the 16 x 11 kitchen. Off the kitchen is a small room with a toilet, with possible space for a sink to be added. The main bedroom has a large walk in closet. The full bath is between the main bedroom and 2nd bedroom. There is a 2 car side entry garage. The attic area over the garage is finished into a 22 x 22 room. Full basement with entry from stairs off of kitchen and foyer. A detached 31x 24 garage with electric sits nearby. Property is being sold as is.
Location
State DE
County New Castle
Area Newark/Glasgow (30905)
Zoning NC21
Rooms
Other Rooms Living Room, Dining Room, Bedroom 2, Kitchen, Basement, Foyer, Bedroom 1, Bathroom 1, Attic
Basement Full
Main Level Bedrooms 2
Interior
Hot Water Electric
Heating Hot Water
Cooling None
Fireplaces Number 1
Equipment Oven/Range - Electric, Refrigerator
Fireplace Y
Appliance Oven/Range - Electric, Refrigerator
Heat Source Oil
Exterior
Parking Features Garage - Side Entry
Garage Spaces 8.0
Water Access N
View Trees/Woods
Roof Type Asphalt
Accessibility None
Attached Garage 2
Total Parking Spaces 8
Garage Y
Building
Story 1.5
Foundation Block
Sewer Approved System, On Site Septic
Water Public
Architectural Style Cape Cod
Level or Stories 1.5
Additional Building Above Grade, Below Grade
New Construction N
Schools
Middle Schools Gunning Bedford
High Schools William Penn
School District Colonial
Others
Senior Community No
Tax ID 10-040.00-001
Ownership Fee Simple
SqFt Source Assessor
Acceptable Financing Conventional, Cash
Listing Terms Conventional, Cash
Financing Conventional,Cash
Special Listing Condition Standard
Read Less
Want to know what your home might be worth? Contact us for a FREE valuation!

Our team is ready to help you sell your home for the highest possible price ASAP

Bought with Sherry L Lynch • RE/MAX Associates - Newark





