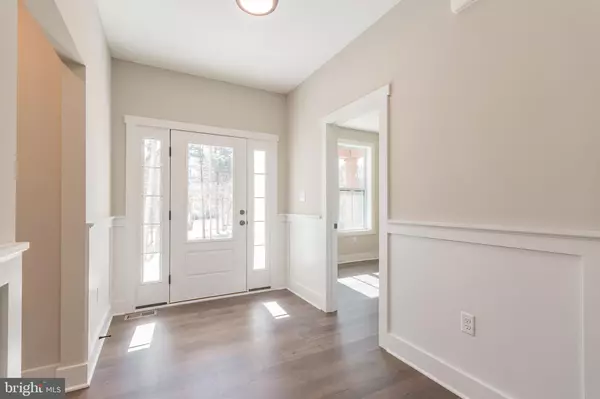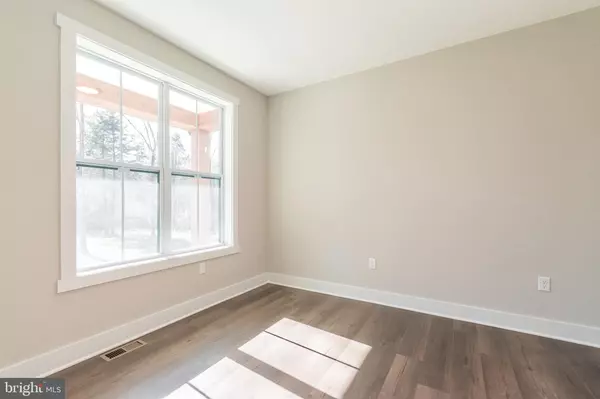$657,249
$649,999
1.1%For more information regarding the value of a property, please contact us for a free consultation.
468 SHADE TREE LN Shenandoah Junction, WV 25442
4 Beds
3 Baths
2,231 SqFt
Key Details
Sold Price $657,249
Property Type Single Family Home
Sub Type Detached
Listing Status Sold
Purchase Type For Sale
Square Footage 2,231 sqft
Price per Sqft $294
Subdivision None Available
MLS Listing ID WVJF2014232
Sold Date 02/06/25
Style Colonial
Bedrooms 4
Full Baths 2
Half Baths 1
HOA Y/N N
Abv Grd Liv Area 2,231
Originating Board BRIGHT
Year Built 2025
Tax Year 2024
Lot Size 1.750 Acres
Acres 1.75
Property Sub-Type Detached
Property Description
Cleared and level 1.75 +/- acre lot! Rural setting and an ideal commuter location Close to Sam Michaels Park and Jefferson High School. Your new quality built home will fit perfectly and will include the following: 4 bedrooms with 2.5 baths ranch craftsman style home. Quality construction nicely upgraded with full kitchen appliance package, granite, luxury vinyl plank flooring, soft close cabinets, vaulted ceilings & more. Full unfinished basement. Close to amenities. Pictures are of similar finishes with various upgrades. Construction to be completed for a late January early February 2025 closing date.
Location
State WV
County Jefferson
Zoning R
Rooms
Basement Heated, Full, Unfinished, Space For Rooms, Interior Access, Connecting Stairway
Main Level Bedrooms 4
Interior
Hot Water Electric
Heating Heat Pump(s)
Cooling Ceiling Fan(s), Central A/C
Fireplaces Number 1
Equipment Built-In Microwave, Dishwasher, Refrigerator, Oven/Range - Electric
Fireplace Y
Appliance Built-In Microwave, Dishwasher, Refrigerator, Oven/Range - Electric
Heat Source Electric
Laundry Main Floor
Exterior
Parking Features Garage - Front Entry, Inside Access
Garage Spaces 6.0
Utilities Available Under Ground
Water Access N
Street Surface Gravel
Accessibility None
Attached Garage 2
Total Parking Spaces 6
Garage Y
Building
Story 2
Foundation Passive Radon Mitigation, Concrete Perimeter, Other
Sewer Septic = # of BR
Water Well
Architectural Style Colonial
Level or Stories 2
Additional Building Above Grade, Below Grade
New Construction Y
Schools
School District Jefferson County Schools
Others
Senior Community No
Tax ID NO TAX RECORD
Ownership Fee Simple
SqFt Source Estimated
Special Listing Condition Standard
Read Less
Want to know what your home might be worth? Contact us for a FREE valuation!

Our team is ready to help you sell your home for the highest possible price ASAP

Bought with Rebecca Haughian • Redfin Corporation





