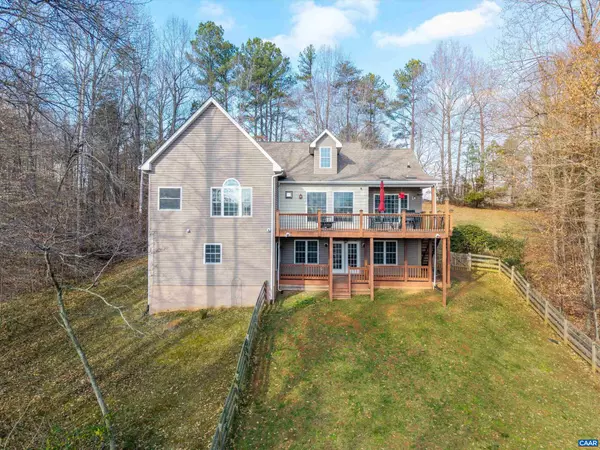$630,000
$650,000
3.1%For more information regarding the value of a property, please contact us for a free consultation.
992 BROKEN ISLAND RD Palmyra, VA 22963
4 Beds
4 Baths
3,259 SqFt
Key Details
Sold Price $630,000
Property Type Single Family Home
Sub Type Detached
Listing Status Sold
Purchase Type For Sale
Square Footage 3,259 sqft
Price per Sqft $193
Subdivision Broken Island
MLS Listing ID 659603
Sold Date 02/06/25
Style Cape Cod
Bedrooms 4
Full Baths 3
Half Baths 1
HOA Fees $8/ann
HOA Y/N Y
Abv Grd Liv Area 2,129
Originating Board CAAR
Year Built 2003
Annual Tax Amount $3,887
Tax Year 2024
Lot Size 2.400 Acres
Acres 2.4
Property Sub-Type Detached
Property Description
Welcome Home to 992 Broken Island, a stunning four-bedroom, 3.5-bath Cape Cod home on a 2.4 acre corner lot overlooking "Diller Pond" in the highly sought-after Broken Island Community. As you enter the bright and open foyer, you'll feel right at home. Come and enjoy waterfront views all year around! The kitchen has beautiful maple cabinets offering tons of storage, plus a walk-in pantry and island with built in wine rack. Owners Suite is on the main level and features high vaulted ceilings, a huge walk-in closet, a bathroom with dual sinks and a large soaking claw foot tub. The living room area includes a Jotul gas stove perfect to stay warm on cold nights. Off the dining room is a private back deck overlooking the pond and partly fenced in back yard. Upstairs are 2 additional bedrooms, a full bath, and a lot area that could be used as an office area. The terrace level includes another bedroom, full bath, family room with a gas stove fireplace, and more storage space. Walkout basement to back yard. Lots charm throughout this property and there is a full home generator (2023).,Maple Cabinets,Solid Surface Counter,Fireplace in Family Room,Fireplace in Living Room
Location
State VA
County Fluvanna
Zoning A-1
Rooms
Other Rooms Living Room, Dining Room, Kitchen, Family Room, Foyer, Laundry, Loft, Full Bath, Half Bath, Additional Bedroom
Basement Partially Finished, Walkout Level, Windows
Main Level Bedrooms 1
Interior
Interior Features Entry Level Bedroom
Cooling Central A/C, Heat Pump(s)
Flooring Carpet, Ceramic Tile, Hardwood, Slate
Fireplaces Number 2
Equipment Dryer, Washer, Washer/Dryer Hookups Only
Fireplace Y
Window Features Double Hung,Screens
Appliance Dryer, Washer, Washer/Dryer Hookups Only
Heat Source Other, Electric
Exterior
Amenities Available Jog/Walk Path
Roof Type Composite
Accessibility None
Garage N
Building
Story 2
Foundation Concrete Perimeter
Sewer Septic Exists
Water Well
Architectural Style Cape Cod
Level or Stories 2
Additional Building Above Grade, Below Grade
Structure Type Vaulted Ceilings,Cathedral Ceilings
New Construction N
Schools
Elementary Schools Central
Middle Schools Fluvanna
High Schools Fluvanna
School District Fluvanna County Public Schools
Others
Ownership Other
Special Listing Condition Standard
Read Less
Want to know what your home might be worth? Contact us for a FREE valuation!

Our team is ready to help you sell your home for the highest possible price ASAP

Bought with PAUL McARTOR • AVENUE REALTY, LLC




