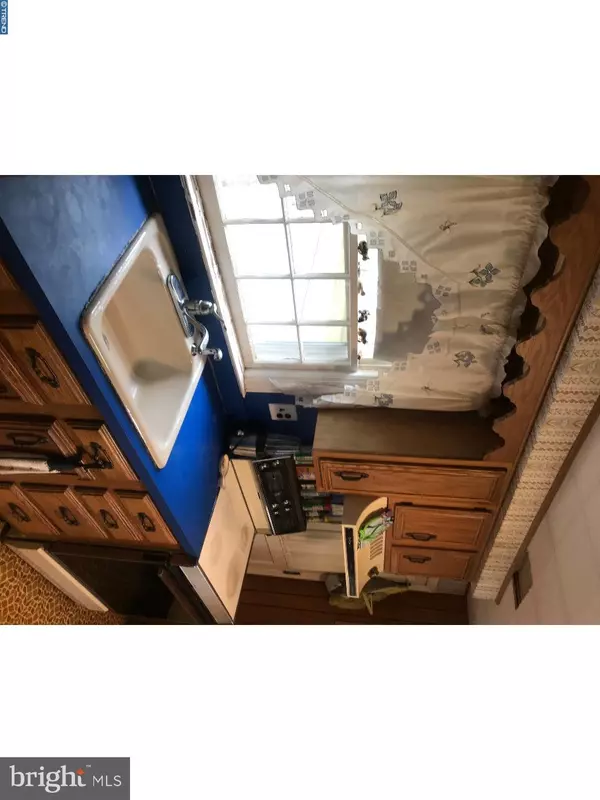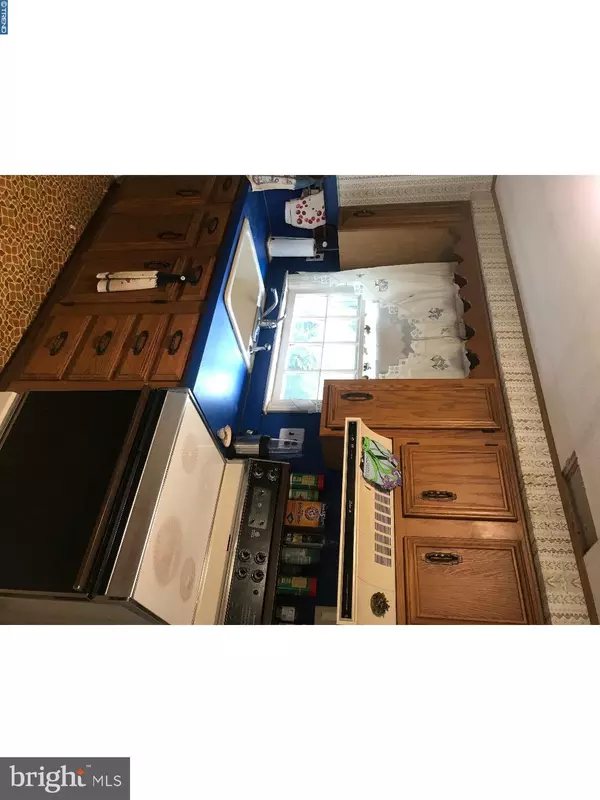$120,000
$125,550
4.4%For more information regarding the value of a property, please contact us for a free consultation.
1816 NAAMANS CREEK RD Boothwyn, PA 19061
3 Beds
1 Bath
941 SqFt
Key Details
Sold Price $120,000
Property Type Single Family Home
Sub Type Detached
Listing Status Sold
Purchase Type For Sale
Square Footage 941 sqft
Price per Sqft $127
Subdivision None Available
MLS Listing ID 1000464560
Sold Date 07/12/18
Style Cape Cod
Bedrooms 3
Full Baths 1
HOA Y/N N
Abv Grd Liv Area 941
Originating Board TREND
Year Built 1950
Annual Tax Amount $4,100
Tax Year 2018
Lot Size 0.400 Acres
Acres 0.4
Lot Dimensions 50X150
Property Description
Investor Alert! Charming Cape with much potential on a double deeded lot. Additional 50x150 Lot included with the Sale. (TAX ID#09-00-02467-00 annual taxes $137.00 a yr) Covered front porch, living room, 2 additional bedrooms w/closets, ceramic tiled bathroom. Walk up to a third bedroom w/built in shelves & cabinets, there is additional storage in the attic eaves. Sunny eat in kitchen, convenient entry to the attached garage w/electric, full basement that was used as a woodwork shop, work bench included. Oil heater (8 yrs old), Updated electrical service, Hot water heater is wrapped for insulation. Rear deck overlooking a beautiful yard, mature trees & garden area. Much potential for a handy homeowner or investor who wants a rental and possibly build a home on the Lot. Convenient location centrally located between Philadelphia & Delaware, easy access to I95 & Rt 202. Last 2 photos are of the separately deeded lot. The home sits on a 100x150 lot. Much potential! Affordable utilities: Electric $50 a month, Oil $50.00 a month (budget).
Location
State PA
County Delaware
Area Upper Chichester Twp (10409)
Zoning RES
Rooms
Other Rooms Living Room, Primary Bedroom, Bedroom 2, Kitchen, Bedroom 1, Laundry
Basement Full, Unfinished
Interior
Hot Water Electric
Heating Oil, Forced Air
Cooling Wall Unit
Flooring Wood, Fully Carpeted, Vinyl
Fireplace N
Heat Source Oil
Laundry Basement
Exterior
Exterior Feature Deck(s), Porch(es)
Parking Features Inside Access
Garage Spaces 3.0
Utilities Available Cable TV
Water Access N
Roof Type Shingle
Accessibility None
Porch Deck(s), Porch(es)
Attached Garage 1
Total Parking Spaces 3
Garage Y
Building
Lot Description Level, Rear Yard
Story 1.5
Foundation Stone
Sewer Public Sewer
Water Public
Architectural Style Cape Cod
Level or Stories 1.5
Additional Building Above Grade
New Construction N
Schools
Middle Schools Chichester
High Schools Chichester Senior
School District Chichester
Others
Senior Community No
Tax ID 09-00-02466-00
Ownership Fee Simple
Acceptable Financing Conventional
Listing Terms Conventional
Financing Conventional
Read Less
Want to know what your home might be worth? Contact us for a FREE valuation!

Our team is ready to help you sell your home for the highest possible price ASAP

Bought with Greg Veturys • Keller Williams Real Estate - Media





