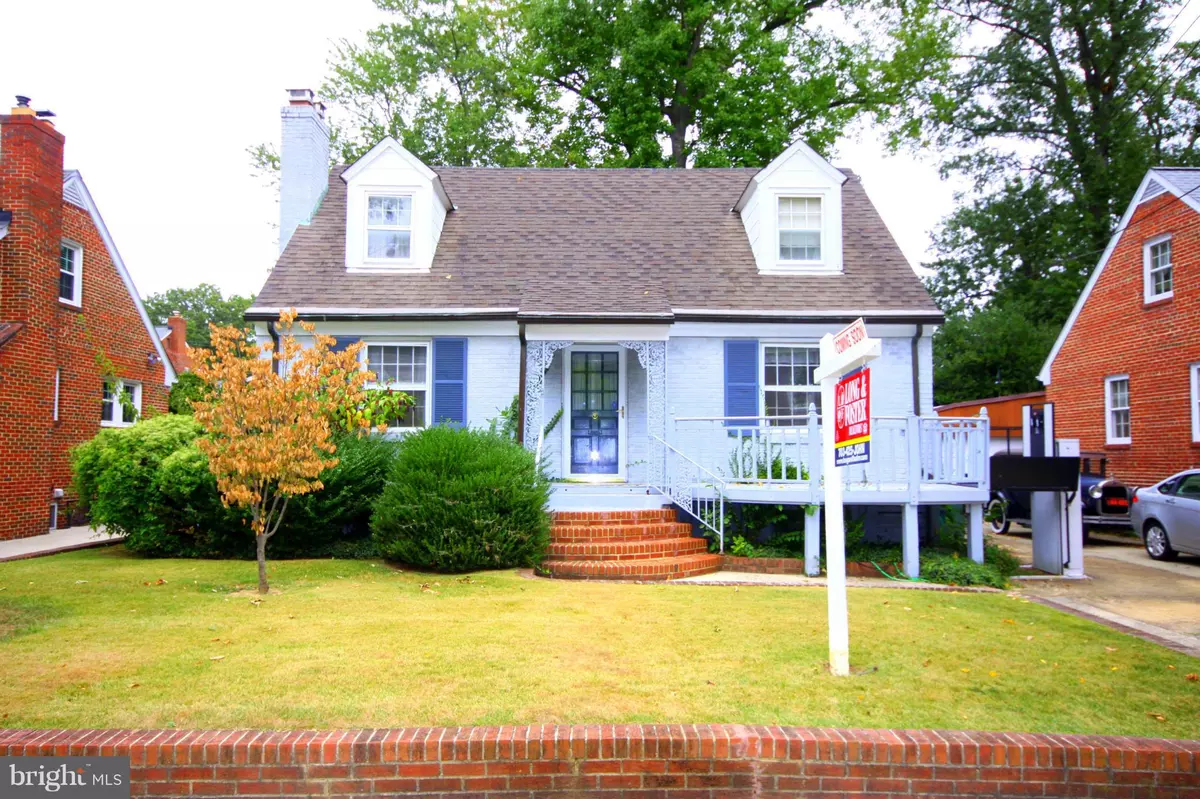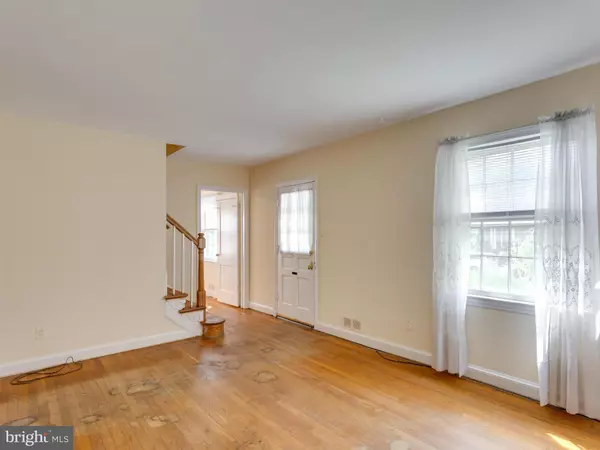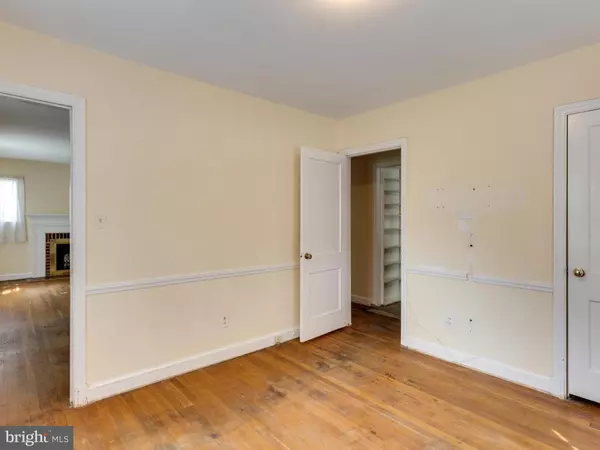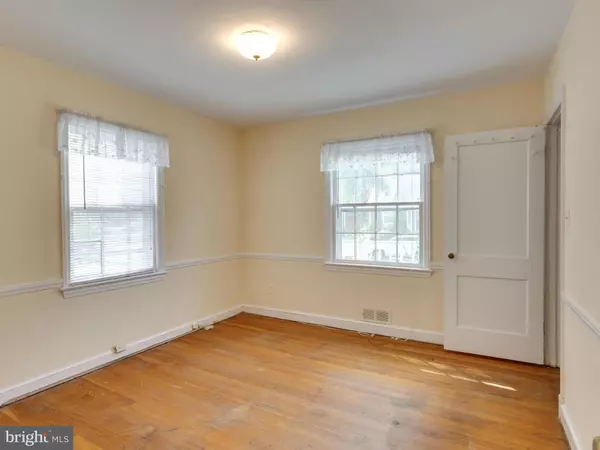$610,000
$634,999
3.9%For more information regarding the value of a property, please contact us for a free consultation.
1711 OAKCREST DR Alexandria, VA 22302
3 Beds
2 Baths
1,979 SqFt
Key Details
Sold Price $610,000
Property Type Single Family Home
Sub Type Detached
Listing Status Sold
Purchase Type For Sale
Square Footage 1,979 sqft
Price per Sqft $308
Subdivision Dyes Oakcrest
MLS Listing ID 1000497307
Sold Date 03/25/16
Style Colonial
Bedrooms 3
Full Baths 2
HOA Y/N N
Abv Grd Liv Area 1,979
Originating Board MRIS
Year Built 1948
Annual Tax Amount $7,270
Tax Year 2015
Lot Size 4,700 Sqft
Acres 0.11
Property Description
Adorable Cape Cod in quiet neighborhood* Hardwoods on Main & Upper Floors* Full Length Family Room & Bright Sun Room Additions* Open Walkup Lower Level with 1/4 Bath* 2010 HVAC* Rear Fenced Private Yard* Gas Backup Generator* 1-Year HMS Home Warranty* Special financing available allows you to finance any improvements into your loan. Design your home and make it the way you want it. Must See
Location
State VA
County Alexandria City
Zoning R 8
Rooms
Other Rooms Living Room, Bedroom 2, Bedroom 3, Family Room, Den, Bedroom 1, Study, Solarium, Bedroom 6
Basement Outside Entrance, Side Entrance, Heated, Full, Daylight, Partial, Connecting Stairway, Space For Rooms
Main Level Bedrooms 1
Interior
Interior Features Dining Area, Entry Level Bedroom, Built-Ins, Wood Floors, Elevator, Stove - Wood, Floor Plan - Open, Floor Plan - Traditional
Hot Water Natural Gas
Cooling Central A/C, Ceiling Fan(s)
Fireplaces Number 2
Equipment Washer/Dryer Hookups Only, Disposal, Dishwasher, Dryer, Exhaust Fan, Oven/Range - Electric, Refrigerator, Washer, Water Heater
Fireplace Y
Appliance Washer/Dryer Hookups Only, Disposal, Dishwasher, Dryer, Exhaust Fan, Oven/Range - Electric, Refrigerator, Washer, Water Heater
Heat Source Natural Gas
Exterior
Water Access N
Accessibility Other
Road Frontage City/County
Garage N
Private Pool N
Building
Story 3+
Sewer Public Sewer
Water Public
Architectural Style Colonial
Level or Stories 3+
Additional Building Above Grade, Below Grade
New Construction N
Others
Senior Community No
Tax ID 17734500
Ownership Fee Simple
Special Listing Condition Standard
Read Less
Want to know what your home might be worth? Contact us for a FREE valuation!

Our team is ready to help you sell your home for the highest possible price ASAP

Bought with Rachel Burns • Evers & Co. Real Estate, A Long & Foster Company





