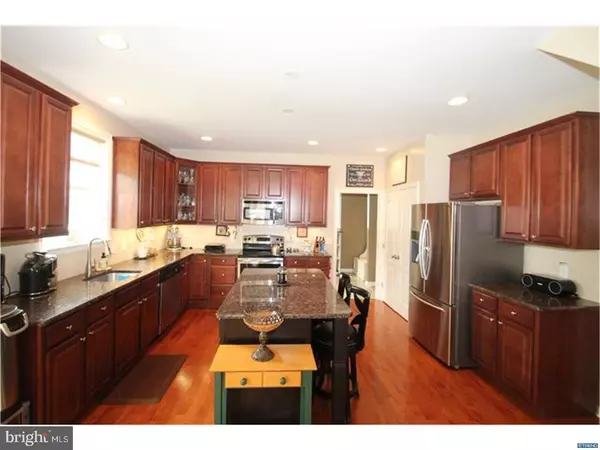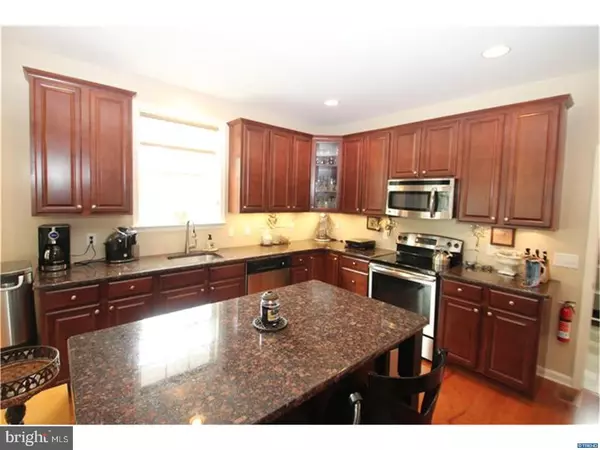$390,000
$399,900
2.5%For more information regarding the value of a property, please contact us for a free consultation.
459 WELSH HILL RD Newark, DE 19702
4 Beds
4 Baths
2,950 SqFt
Key Details
Sold Price $390,000
Property Type Single Family Home
Sub Type Detached
Listing Status Sold
Purchase Type For Sale
Square Footage 2,950 sqft
Price per Sqft $132
Subdivision Welsh Hill Preserve
MLS Listing ID 1000925073
Sold Date 12/21/17
Style Colonial
Bedrooms 4
Full Baths 3
Half Baths 1
HOA Fees $39/ann
HOA Y/N Y
Abv Grd Liv Area 2,950
Originating Board TREND
Year Built 2014
Annual Tax Amount $3,653
Tax Year 2016
Lot Size 9,148 Sqft
Acres 0.21
Property Description
This captivating 2,200 sq ft single family home in Welsh Hill Preserve, an exclusive 48-home community, is less than 1 mile from I-95, downtown Newark and University of Delaware. This fabulous Seneca model, built in 2014, has 4 bedrooms (potentially 5 if including the basement finished room with adjacent full bath), and 3.5 bathrooms. Upon entry, you see gorgeous hardwood floors throughout the open-floor plan with 9" ceilings and crown-molded pillars. To the right is a custom dining or living area with custom Hunter Douglas Luminette Privacy Sheers. To the left is the "Imagination" room with French doors and matching Luminettes. Continuing to the great room which is lined with windows and custom Hunter Douglas Duette honeycomb pulldown shades, has recessed high efficiency LED lighting, ceiling fan and fireplace. Open floor plan flows to the spacious Kitchen which features a table space, custom vertical blinds, gorgeous granite countertops, all stainless steel appliances, upgraded cherry 42" cabinets, a huge special-order island (not available elsewhere in the community) with 2 barstools, recessed lighting, and a huge custom-built pantry. Beyond the Kitchen lies the oversized Utility room, containing new washer and dryer with a laundry tub. This room is lined with custom cabinetry for tons of storage space and cordless cellular shades. Exit to the 2-car garage, upgraded garage door with keypad and openers. The turned split staircase brings you upstairs to the 4 bedrooms and 2 baths. The master bedroom suite boasts a tray ceiling with ceiling fan, and 2 walk-in closets. The 1st walk-in contains custom cabinetry including floor-to-ceiling shoe rack, shelving, built-in dresser and organizer, triple-tier clothes hangers with double tier on the opposite side. The master bath contains double vanity sink, tile floors and glass-enclosed oversized shower. Of the 3 remaining bedrooms, 2 contain walk-in closets. The hall bath has double sinks; a huge linen closet lies between the 2 bedrooms at the end of the hallway. The poured concrete basement includes a finished area with custom closet, full bath and egress window. There is also a large amount of unfinished space for storage. All warranties, original paperwork with original user manuals are included. Why wait for new construction, hurry and make your appointment today!
Location
State DE
County New Castle
Area Newark/Glasgow (30905)
Zoning S
Rooms
Other Rooms Living Room, Dining Room, Primary Bedroom, Bedroom 2, Bedroom 3, Kitchen, Family Room, Den, Bedroom 1, Laundry, Other
Basement Full
Interior
Interior Features Primary Bath(s), Kitchen - Island, Butlers Pantry, Ceiling Fan(s), Kitchen - Eat-In
Hot Water Electric
Heating Gas, Forced Air
Cooling Central A/C
Flooring Wood, Fully Carpeted, Vinyl
Fireplaces Number 1
Equipment Dishwasher, Disposal
Fireplace Y
Appliance Dishwasher, Disposal
Heat Source Natural Gas
Laundry Main Floor
Exterior
Parking Features Inside Access, Garage Door Opener
Garage Spaces 5.0
Water Access N
Roof Type Shingle
Accessibility None
Attached Garage 2
Total Parking Spaces 5
Garage Y
Building
Story 2
Sewer Public Sewer
Water Public
Architectural Style Colonial
Level or Stories 2
Additional Building Above Grade
Structure Type 9'+ Ceilings
New Construction N
Schools
Elementary Schools West Park Place
Middle Schools Gauger-Cobbs
High Schools Glasgow
School District Christina
Others
HOA Fee Include Unknown Fee
Senior Community No
Tax ID 11-012.20-037
Ownership Fee Simple
Read Less
Want to know what your home might be worth? Contact us for a FREE valuation!

Our team is ready to help you sell your home for the highest possible price ASAP

Bought with Kirsten H Landon • Patterson-Schwartz-Newark





