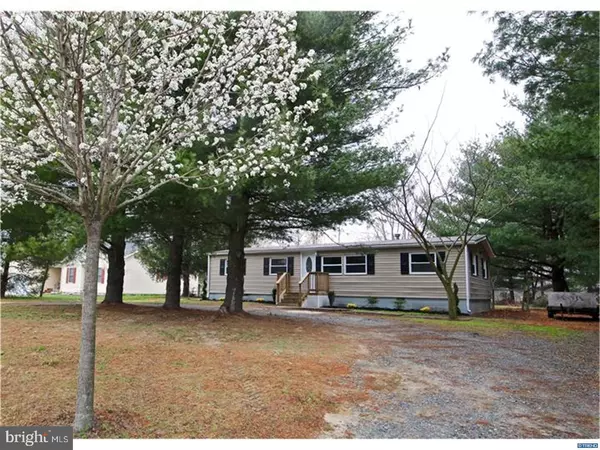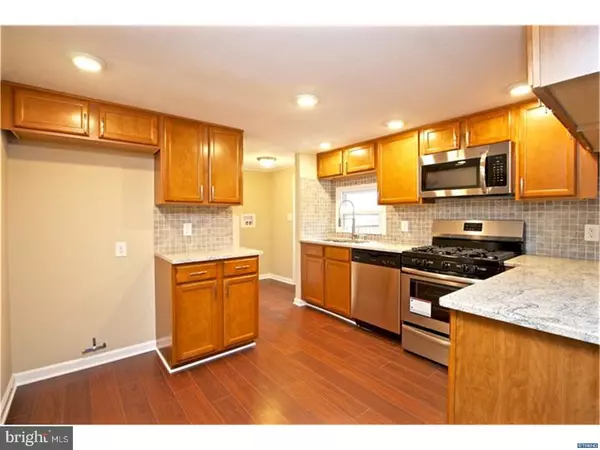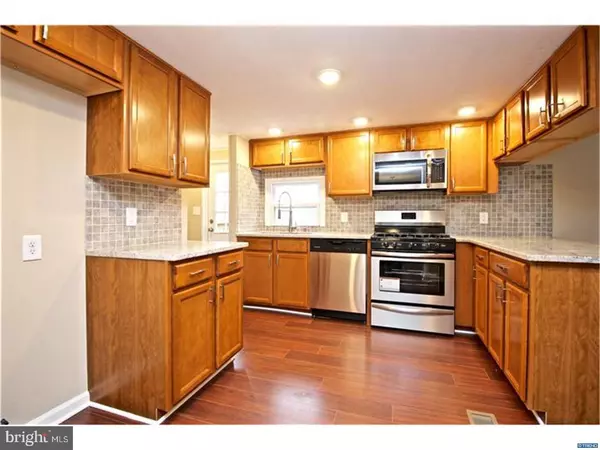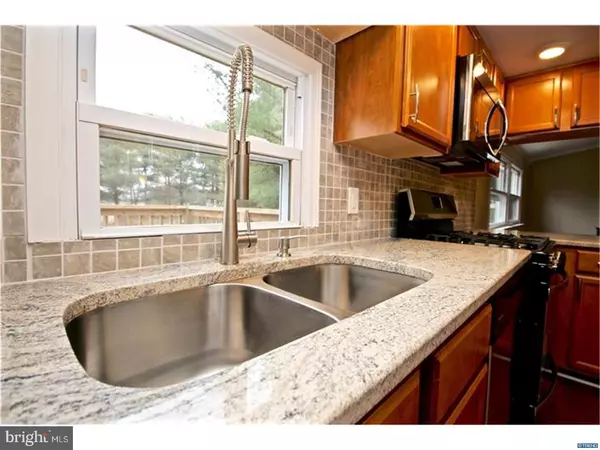$175,000
$174,900
0.1%For more information regarding the value of a property, please contact us for a free consultation.
1072 KILLENS POND RD Harrington, DE 19952
3 Beds
2 Baths
1,344 SqFt
Key Details
Sold Price $175,000
Property Type Single Family Home
Sub Type Detached
Listing Status Sold
Purchase Type For Sale
Square Footage 1,344 sqft
Price per Sqft $130
Subdivision Marvels Crossroads
MLS Listing ID 1000339926
Sold Date 07/12/18
Style Ranch/Rambler
Bedrooms 3
Full Baths 2
HOA Y/N N
Abv Grd Liv Area 1,344
Originating Board TREND
Year Built 1982
Annual Tax Amount $686
Tax Year 2017
Lot Size 0.510 Acres
Acres 0.51
Lot Dimensions 100X220
Property Description
Completely renovated and move-in ready. Situated on a half acre lot, this 3 Bedroom 2 Bathroom Ranch offers countless improvements and upgrades! The main level boasts new chestnut flooring throughout, a spacious living room with wood burning stove, beautiful dining area & gorgeous kitchen. The custom kitchen showcases chestnut cabinetry, granite counter tops, custom back splash, stainless steel appliances & recessed lighting. The large master bedroom features ample closet space & a beautiful full bathroom. Down the hall are an additional 2 bedrooms and full bathroom surrounded in neutral tile and chrome fixtures. Conveniently located just 9 minutes from the Delaware State Fair & local restaurants/shopping - schedule your tour today! *NEW Septic System & Well installed!* Class C Mobile - FHA & VA Eligible
Location
State DE
County Kent
Area Lake Forest (30804)
Zoning AR
Rooms
Other Rooms Living Room, Dining Room, Primary Bedroom, Bedroom 2, Kitchen, Bedroom 1
Interior
Interior Features Primary Bath(s), Kitchen - Eat-In
Hot Water Propane
Heating Propane, Forced Air
Cooling Central A/C
Flooring Fully Carpeted, Vinyl, Tile/Brick
Fireplace N
Heat Source Bottled Gas/Propane
Laundry Main Floor
Exterior
Exterior Feature Deck(s)
Garage Spaces 3.0
Fence Other
Water Access N
Accessibility None
Porch Deck(s)
Total Parking Spaces 3
Garage N
Building
Lot Description Level
Story 1
Sewer On Site Septic
Water Well
Architectural Style Ranch/Rambler
Level or Stories 1
Additional Building Above Grade
New Construction N
Schools
School District Lake Forest
Others
Senior Community No
Tax ID MD-00-17200-01-3106-000
Ownership Fee Simple
Read Less
Want to know what your home might be worth? Contact us for a FREE valuation!

Our team is ready to help you sell your home for the highest possible price ASAP

Bought with Victoria J Loesch • Patterson-Schwartz-Middletown





