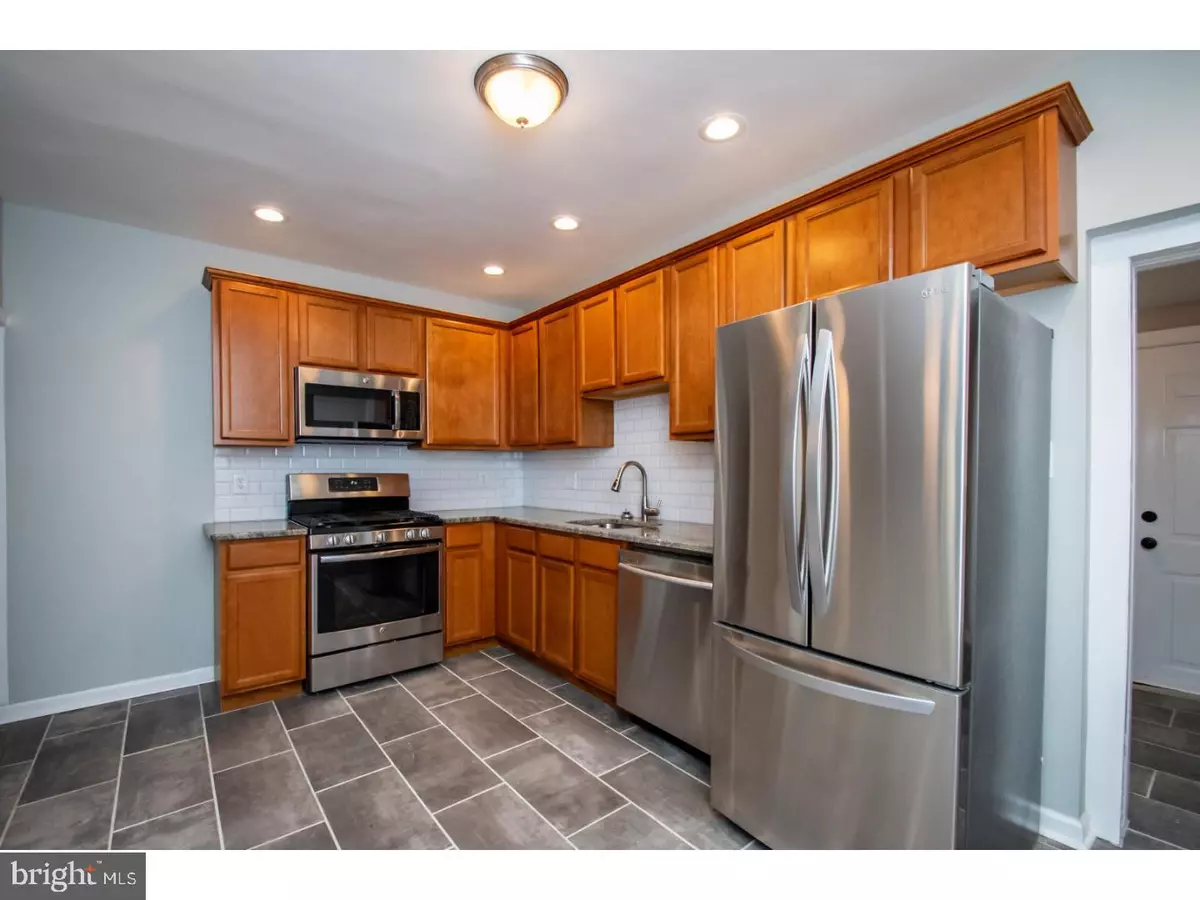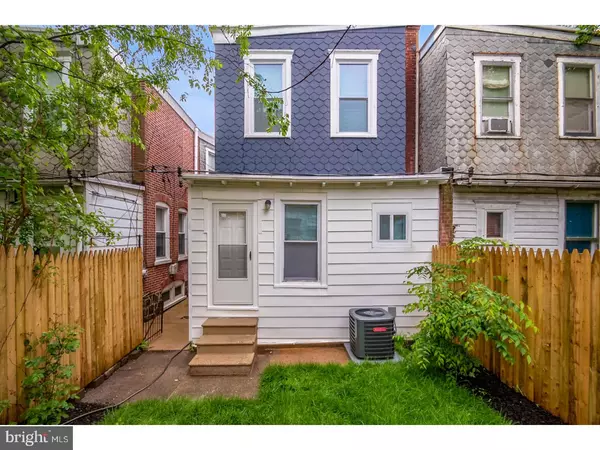$170,000
$174,900
2.8%For more information regarding the value of a property, please contact us for a free consultation.
513 W 22ND ST Wilmington, DE 19802
3 Beds
2 Baths
1,450 SqFt
Key Details
Sold Price $170,000
Property Type Single Family Home
Sub Type Twin/Semi-Detached
Listing Status Sold
Purchase Type For Sale
Square Footage 1,450 sqft
Price per Sqft $117
Subdivision Wilm #04
MLS Listing ID 1001527320
Sold Date 07/13/18
Style Colonial
Bedrooms 3
Full Baths 1
Half Baths 1
HOA Y/N N
Abv Grd Liv Area 1,450
Originating Board TREND
Year Built 1917
Annual Tax Amount $1,420
Tax Year 2017
Lot Size 1,742 Sqft
Acres 0.04
Lot Dimensions 19X80
Property Description
This immaculate Twin home is a Gem located just off Baynard Blvd. Updates on this 3 bedroom, 1.5 bath home include: finished hardwood flooring, New carpet upstairs, New kitchen, New Bath & New 1st floor powder room, modern light fixtures and fresh paint throughout. This stately home has an inviting front porch, lovely original entry door that opens to a large formal living room highlighted by the Faux fireplace mantel, arched doorway & grand stairs with raised landing. Upon entering this home you will find 9 foot ceilings & a very open modern layout with a large formal living room open to the Dining room that has full view of the spacious kitchen along with multiple sunny windows. The New kitchen has tile flooring, modern mid-tone cabinets, Granite counter tops, deep single bowl sink, recessed and pendant lights, extended counter area for bar stool seating; perfect for office or breakfast spot use and New stainless steel appliances to include: Gas range, microwave range hood, 2 door w lower drawer refrigerator and dishwasher. Finishing off the main level you find a large laundry area and very private New powder room. The upper level features sunny owners bedroom with beautiful Victorian bay window design and 2 additional well sized bedrooms. The oversized New full bathroom with tile flooring, tiled tub/shower, designer selected neutral tone vanity with marbled top and under mount sink is complemented by a framed mirror paired with a beautiful accent light; it feels like a spa. The home is finished with 6 panel doors, custom color interior walls & trim, beautiful wood railing on the stairwell, along with hardwoods on the main and New carpet on the upper sleeping areas. Full basement is clean, painted and unfinished. Systems include Gas hot air heat, Central air conditioning, electric hot water. This home offers Brick exterior, with slated bay windows, modern style maintenance free windows, lovely front porch and fenced back yard. Did we mention that the back yard is big enough to entertain and relax but small enough so that yard work will actually be a joy? Convenient & great location; this is the Red Clay school district feeder pattern! You deserve a wonderful home and a lifestyle that will provide lush tree lined streets for quite strolls or simply hanging out on the beautiful front porch. New 3% down, no PMI loan can provide a 5k grant for your down payment & allow for seller to assist. Ask how you can own for as little as approximately $1002 a month.
Location
State DE
County New Castle
Area Wilmington (30906)
Zoning 26R-3
Rooms
Other Rooms Living Room, Dining Room, Primary Bedroom, Bedroom 2, Kitchen, Bedroom 1
Basement Full, Unfinished
Interior
Interior Features Kitchen - Eat-In
Hot Water Electric
Heating Gas, Hot Water
Cooling Central A/C
Flooring Wood, Fully Carpeted, Tile/Brick
Equipment Dishwasher
Fireplace N
Appliance Dishwasher
Heat Source Natural Gas
Laundry Main Floor
Exterior
Exterior Feature Porch(es)
Garage Spaces 3.0
Fence Other
Water Access N
Roof Type Flat
Accessibility None
Porch Porch(es)
Total Parking Spaces 3
Garage N
Building
Lot Description Level, Front Yard, Rear Yard, SideYard(s)
Story 2
Foundation Stone
Sewer Public Sewer
Water Public
Architectural Style Colonial
Level or Stories 2
Additional Building Above Grade
Structure Type 9'+ Ceilings
New Construction N
Schools
Elementary Schools Warner
Middle Schools Skyline
High Schools John Dickinson
School District Red Clay Consolidated
Others
Senior Community No
Tax ID 26-015.30-060
Ownership Fee Simple
Acceptable Financing Conventional, VA, FHA 203(b)
Listing Terms Conventional, VA, FHA 203(b)
Financing Conventional,VA,FHA 203(b)
Read Less
Want to know what your home might be worth? Contact us for a FREE valuation!

Our team is ready to help you sell your home for the highest possible price ASAP

Bought with Sharon L. Stewart • Empower Real Estate, LLC





