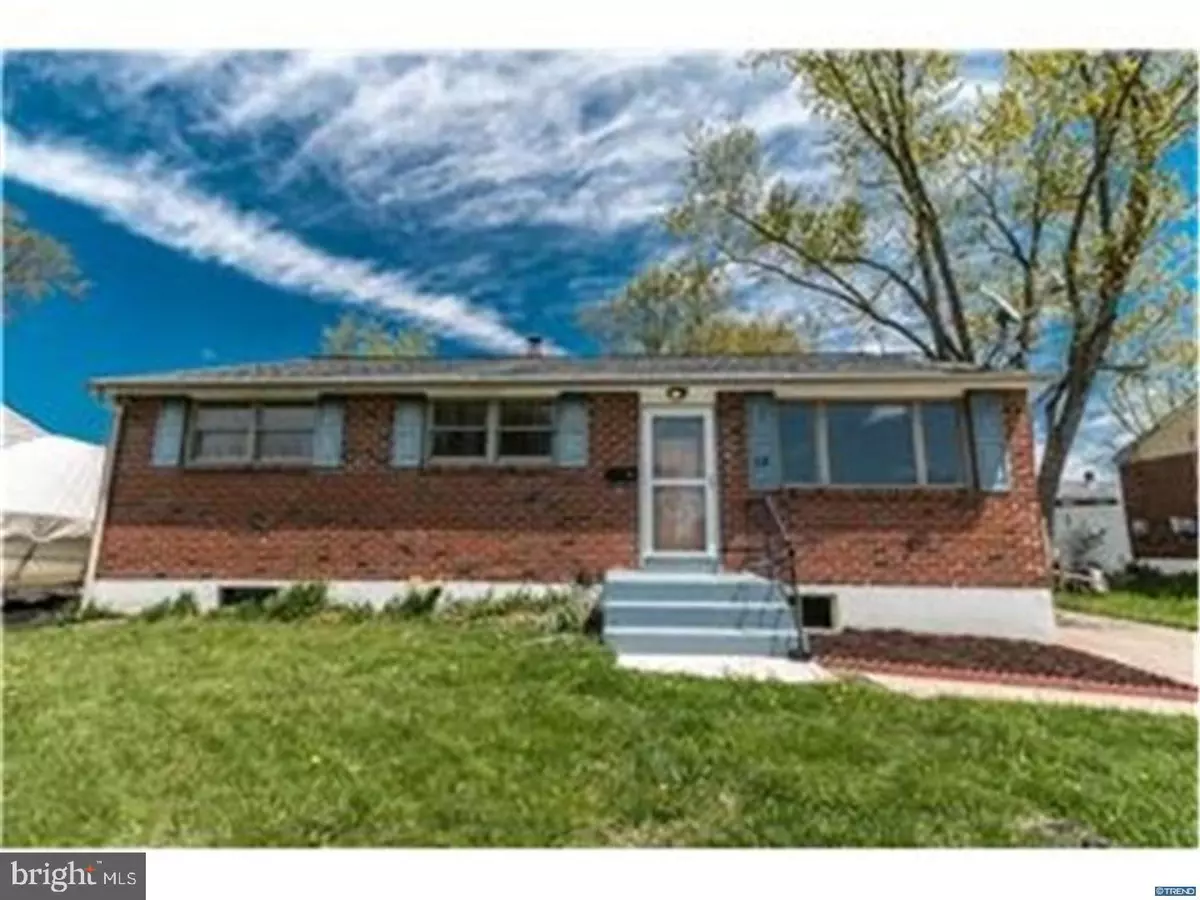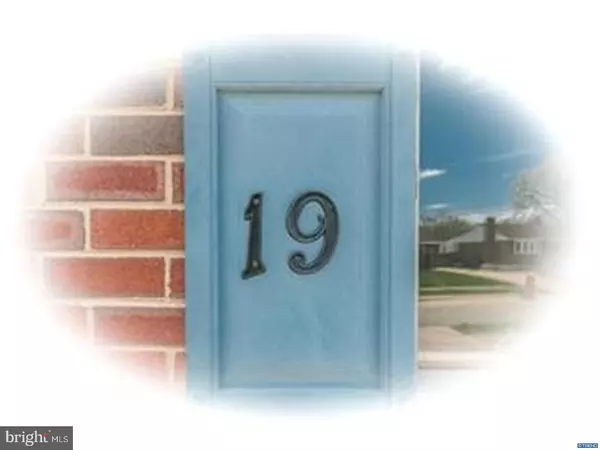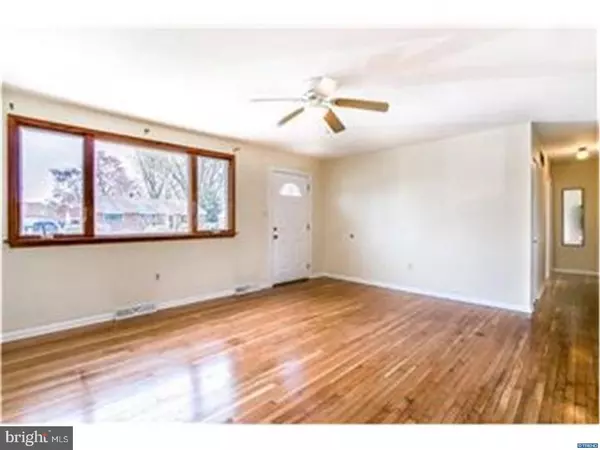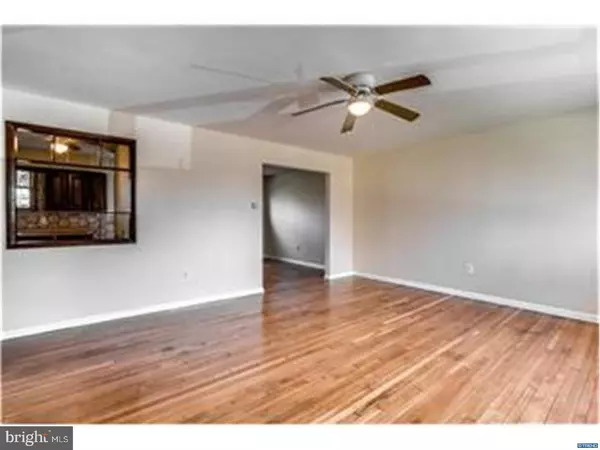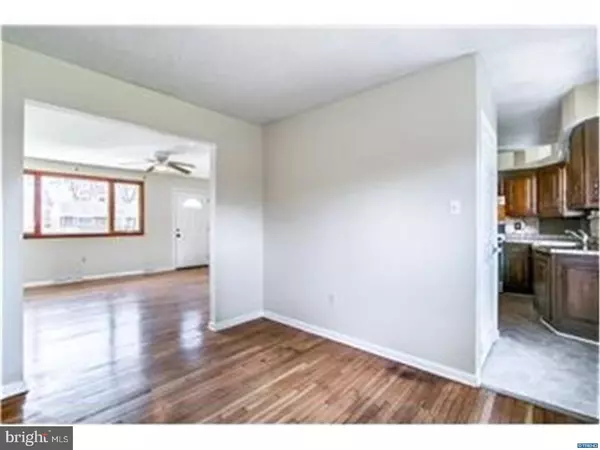$180,000
$180,000
For more information regarding the value of a property, please contact us for a free consultation.
19 HOLLY DR New Castle, DE 19720
3 Beds
1 Bath
1,075 SqFt
Key Details
Sold Price $180,000
Property Type Single Family Home
Sub Type Detached
Listing Status Sold
Purchase Type For Sale
Square Footage 1,075 sqft
Price per Sqft $167
Subdivision Ivy Ridge
MLS Listing ID 1001819336
Sold Date 07/20/18
Style Ranch/Rambler
Bedrooms 3
Full Baths 1
HOA Y/N N
Abv Grd Liv Area 1,075
Originating Board TREND
Year Built 1966
Annual Tax Amount $1,389
Tax Year 2017
Lot Size 6,970 Sqft
Acres 0.16
Lot Dimensions 66X101
Property Description
Welcome home to this wonderful brick ranch in the development of Ivy Ridge. This home offers 3 nicely sized bedrooms, 1 bath including a whirlpool tub, ceramic tile flooring and newer vanity. This is a well maintained home with beautiful refinished hardwood flooring and fresh neutral paint throughout. Some additional updates include a dual gas/wood furnace connected to central heating ducts that allow you to heat the entire home with wood. There is a new hot water heater installed in 2018, a new sump pump in June 2018, a new stove in 2018, and newer Anderson windows (5 years old). There is also a large fenced back yard with a new gate, shed and deck perfect for family and friends to gather. You are conveniently located on a quiet street with easy access to major routes and close to shopping. This home is available for a quick delivery and awaiting its new owners to make it their own!!!!
Location
State DE
County New Castle
Area New Castle/Red Lion/Del.City (30904)
Zoning NC6.5
Rooms
Other Rooms Living Room, Dining Room, Primary Bedroom, Bedroom 2, Kitchen, Bedroom 1
Basement Full, Unfinished
Interior
Interior Features Primary Bath(s), Ceiling Fan(s), WhirlPool/HotTub, Kitchen - Eat-In
Hot Water Electric
Heating Gas, Wood Burn Stove, Forced Air
Cooling Central A/C
Flooring Wood, Vinyl, Tile/Brick
Fireplace N
Heat Source Natural Gas, Wood
Laundry Basement
Exterior
Exterior Feature Deck(s)
Water Access N
Roof Type Shingle
Accessibility None
Porch Deck(s)
Garage N
Building
Lot Description Level
Story 1
Foundation Concrete Perimeter
Sewer Public Sewer
Water Public
Architectural Style Ranch/Rambler
Level or Stories 1
Additional Building Above Grade
New Construction N
Schools
School District Colonial
Others
Senior Community No
Tax ID 10-023.10-295
Ownership Fee Simple
Acceptable Financing Conventional, VA, FHA 203(b)
Listing Terms Conventional, VA, FHA 203(b)
Financing Conventional,VA,FHA 203(b)
Read Less
Want to know what your home might be worth? Contact us for a FREE valuation!

Our team is ready to help you sell your home for the highest possible price ASAP

Bought with Ashley Simmons • RE/MAX 1st Choice - Middletown

