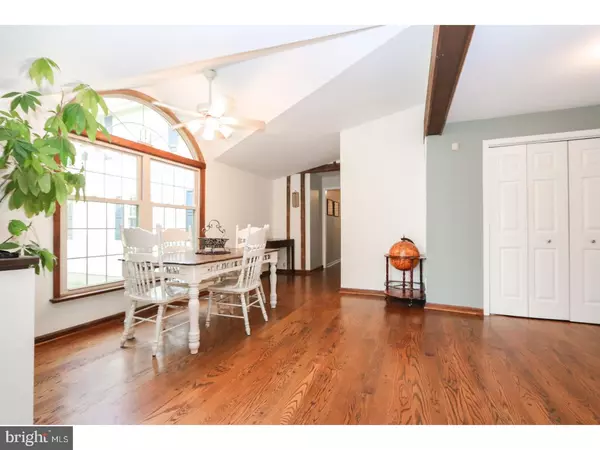$575,000
$595,000
3.4%For more information regarding the value of a property, please contact us for a free consultation.
216 ACORN DR Middletown, DE 19709
4 Beds
4 Baths
3,275 SqFt
Key Details
Sold Price $575,000
Property Type Single Family Home
Sub Type Detached
Listing Status Sold
Purchase Type For Sale
Square Footage 3,275 sqft
Price per Sqft $175
Subdivision Great Oak Farms
MLS Listing ID 1001784498
Sold Date 07/20/18
Style Colonial,Farmhouse/National Folk
Bedrooms 4
Full Baths 4
HOA Y/N N
Abv Grd Liv Area 3,275
Originating Board TREND
Year Built 1920
Annual Tax Amount $3,588
Tax Year 2017
Lot Size 8.970 Acres
Acres 8.97
Lot Dimensions 0X0
Property Description
Welcome to this Beautiful 8.9 Acre Horse Farm with a Charming 4 Bedroom 4 Bath Farmhouse ready for its new owners! From the time you come down the long drive-way, you will notice the beauty of the property. You get the privacy you are looking for while being a part of that neighborhood living. As you pass the 4 stall horse barn on the left, which has running water and electric, you will immediately notice the rest of the grounds with mature trees, a large 1 acre fishing pond and plenty of usable acreage for your family, or horse enthusiasts, to enjoy! In the beautifully restored farmhouse you will notice so much this home has to offer. The back section of the main floor offers an open floor layout with the kitchen, den and breakfast area overlooking the sparkling pond and stunning grounds! The main floor also boasts of a MASTER SUITE allowing the ease and opportunity to make this your home for MANY MANY years! This home also boasts of 3 wood burning fireplaces with original woodwork and charm, a Geothermal heating and cooling system; which will help keep your bills down, and a spacious screened in porch to enjoy many outdoor gatherings while you entertain! Each additional bedroom has its own private bathroom allowing for ultimate privacy for a growing family! In the Second Floor Master you will notice a completely renovated bathroom to include a luxurious jacuzzi tub, custom shower and built-ins making it easy for anyone to relax and wind down after a long day! This property has so much potential and so much to offer that it meets the needs of anyone who loves privacy but wants convenience, looking to store business equipment, your horse enthusiasts or anyone alike! Come and tour this property, fall in love with it and make it yours!!!
Location
State DE
County New Castle
Area South Of The Canal (30907)
Zoning NC40
Rooms
Other Rooms Living Room, Dining Room, Primary Bedroom, Bedroom 2, Bedroom 3, Kitchen, Family Room, Bedroom 1, Other, Attic
Basement Partial, Unfinished
Interior
Interior Features Primary Bath(s), Ceiling Fan(s), Exposed Beams, Breakfast Area
Hot Water Electric
Heating Geothermal, Forced Air
Cooling Central A/C
Flooring Wood, Fully Carpeted, Tile/Brick
Fireplaces Number 2
Fireplaces Type Brick
Equipment Oven - Wall, Dishwasher, Energy Efficient Appliances, Built-In Microwave
Fireplace Y
Window Features Bay/Bow
Appliance Oven - Wall, Dishwasher, Energy Efficient Appliances, Built-In Microwave
Heat Source Geo-thermal
Laundry Main Floor
Exterior
Exterior Feature Porch(es)
Garage Spaces 7.0
Fence Other
View Water
Roof Type Shingle
Accessibility None
Porch Porch(es)
Total Parking Spaces 7
Garage N
Building
Lot Description Open, Front Yard, Rear Yard, SideYard(s), Subdivision Possible
Story 2
Foundation Brick/Mortar
Sewer On Site Septic
Water Well
Architectural Style Colonial, Farmhouse/National Folk
Level or Stories 2
Additional Building Above Grade
Structure Type 9'+ Ceilings
New Construction N
Schools
School District Appoquinimink
Others
Senior Community No
Tax ID 13-014.30-006
Ownership Fee Simple
Security Features Security System
Acceptable Financing Conventional, VA, USDA
Listing Terms Conventional, VA, USDA
Financing Conventional,VA,USDA
Read Less
Want to know what your home might be worth? Contact us for a FREE valuation!

Our team is ready to help you sell your home for the highest possible price ASAP

Bought with Chris Yates • BHHS Fox & Roach-Christiana





