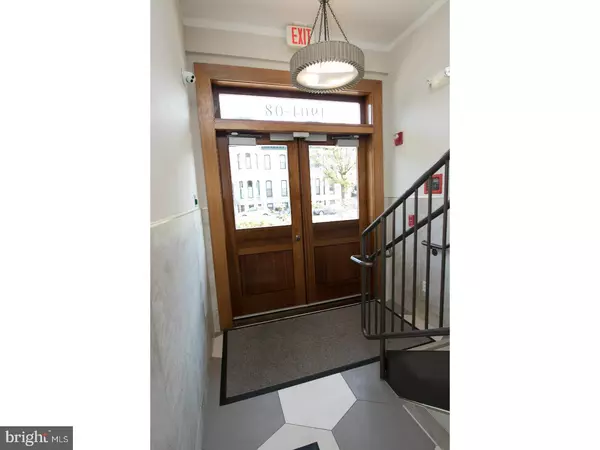$525,000
$539,500
2.7%For more information regarding the value of a property, please contact us for a free consultation.
1904-8 SPRING GARDEN ST #10 Philadelphia, PA 19130
2 Beds
2 Baths
1,169 SqFt
Key Details
Sold Price $525,000
Property Type Single Family Home
Sub Type Unit/Flat/Apartment
Listing Status Sold
Purchase Type For Sale
Square Footage 1,169 sqft
Price per Sqft $449
Subdivision Fairmount
MLS Listing ID 1001462114
Sold Date 07/12/18
Style Contemporary
Bedrooms 2
Full Baths 2
HOA Fees $600/mo
HOA Y/N N
Abv Grd Liv Area 1,169
Originating Board TREND
Year Built 2007
Annual Tax Amount $4,611
Tax Year 2018
Property Description
Beautiful, bright and open 2 bed/2 bath condo in the heart of Fairmount now available, featuring 2 outdoor spaces AND gated parking! This gorgeous, modern unit is located on the 3rd floor of the boutique condo building The Sedgeley, which is a beautiful and secured elevator building in a prime Fairmount location. Unit 10 features high ceilings, bamboo hardwood flooring, a spacious open floor plan, floor to ceiling sliding glass doors and 2 balconies with breathtaking city views! The large kitchen boasts Granite counters, a breakfast bar with seating, pendant lighting, spacious pantry and Bosch Stainless Steel appliances. Located down the hall you will find a bright guest bedroom with large windows and a walk-in closet, and a full hall bath with marble shower and modern vanity. Continue down the hall to the Master Suite, featuring an oversized bedroom and a gorgeous full bathroom. This unique Master features a second private balcony with amazing views and a contemporary master bathroom with stone flooring and extra large marble walk-in shower. This amazing unit also has tons of closet space, brand new in-unit washer/dryer, 10 foot ceilings in every room and One-of-a-Kind South facing views of the Philadelphia skyline. Parking will never be an issue here, as 1 car gated, covered parking comes included in the secured garage! Located in an unbeatable location within walking distance to Whole Foods, Target, Pizzeria Vetri, Clemente Playground, Philadelphia Sports Club, the Barnes and Philadelphia Art Museums, The Franklin Institute, Septa, the prestigious Julia R. Masterman School and so much more. Don't let this one get away!
Location
State PA
County Philadelphia
Area 19130 (19130)
Zoning RM4
Direction South
Rooms
Other Rooms Living Room, Dining Room, Primary Bedroom, Kitchen, Family Room, Bedroom 1
Interior
Interior Features Butlers Pantry, Ceiling Fan(s), Elevator, Kitchen - Eat-In
Hot Water Electric
Heating Gas, Forced Air
Cooling Central A/C
Flooring Wood
Equipment Built-In Range, Oven - Wall, Dishwasher, Refrigerator, Disposal, Built-In Microwave
Fireplace N
Appliance Built-In Range, Oven - Wall, Dishwasher, Refrigerator, Disposal, Built-In Microwave
Heat Source Natural Gas
Laundry Main Floor
Exterior
Exterior Feature Balcony
Water Access N
Accessibility None
Porch Balcony
Garage N
Building
Sewer Public Sewer
Water Public
Architectural Style Contemporary
Additional Building Above Grade
Structure Type 9'+ Ceilings
New Construction N
Schools
School District The School District Of Philadelphia
Others
HOA Fee Include Common Area Maintenance,Ext Bldg Maint,Lawn Maintenance,Snow Removal,Trash,Water,Sewer,Parking Fee,Insurance,Management
Senior Community No
Tax ID 888037998
Ownership Condominium
Read Less
Want to know what your home might be worth? Contact us for a FREE valuation!

Our team is ready to help you sell your home for the highest possible price ASAP

Bought with Jonathan B. Barach • BHHS Fox & Roach-Center City Walnut





