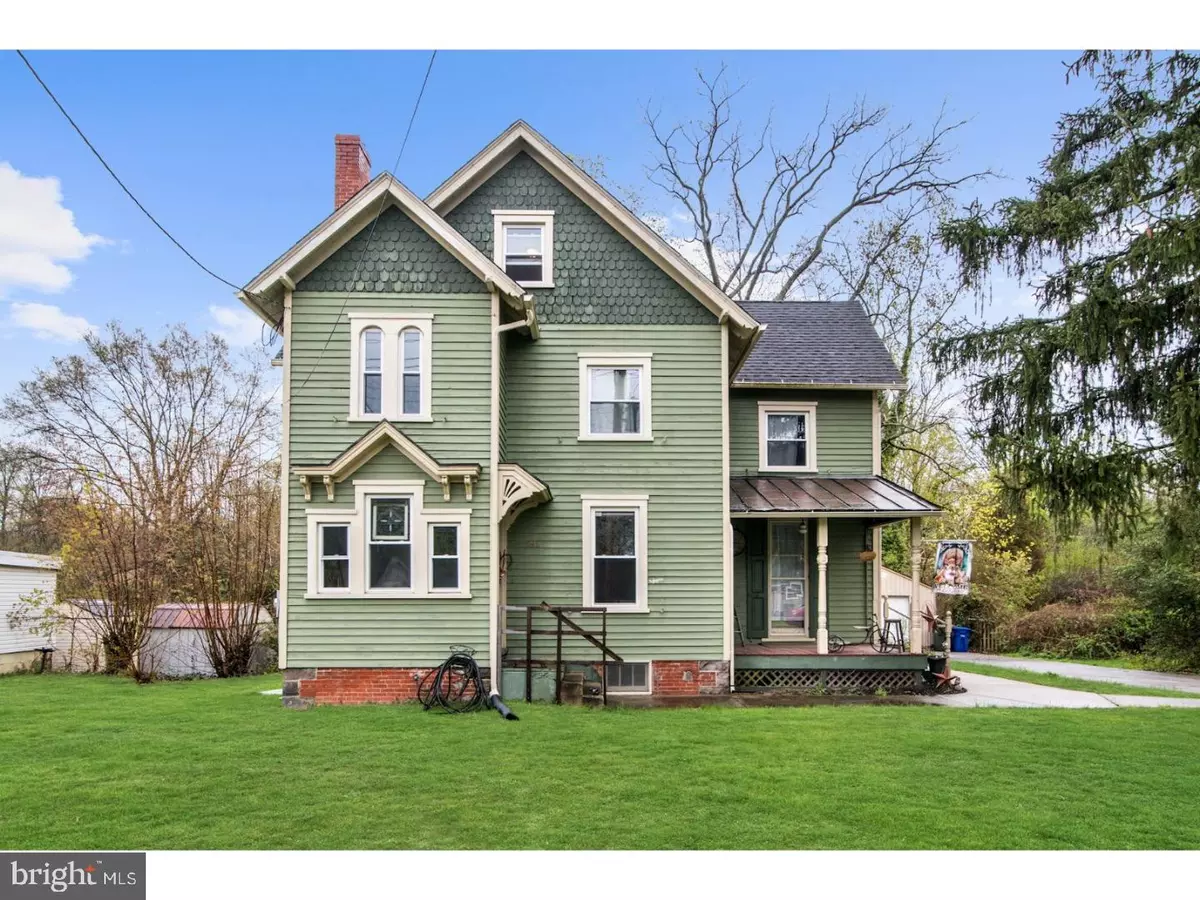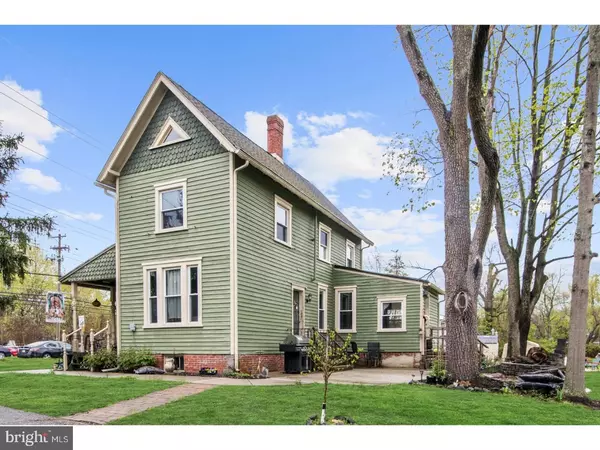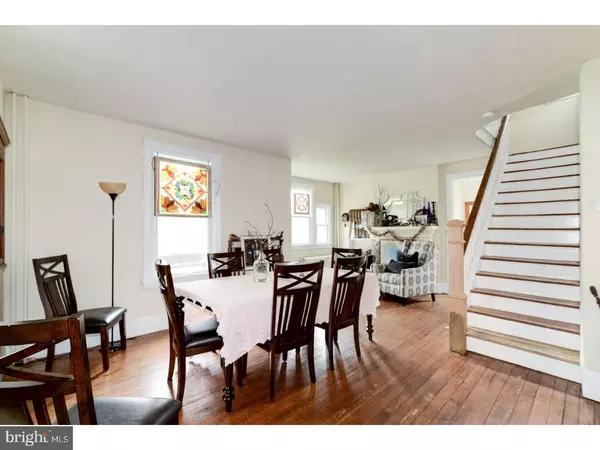$199,300
$199,000
0.2%For more information regarding the value of a property, please contact us for a free consultation.
484 MAIN ST Lumberton, NJ 08048
4 Beds
2 Baths
1,304 SqFt
Key Details
Sold Price $199,300
Property Type Single Family Home
Sub Type Detached
Listing Status Sold
Purchase Type For Sale
Square Footage 1,304 sqft
Price per Sqft $152
Subdivision None Available
MLS Listing ID 1000463580
Sold Date 06/28/18
Style Victorian
Bedrooms 4
Full Baths 1
Half Baths 1
HOA Y/N N
Abv Grd Liv Area 1,304
Originating Board TREND
Year Built 1900
Annual Tax Amount $2,888
Tax Year 2017
Lot Size 0.443 Acres
Acres 0.44
Lot Dimensions 0 X 0
Property Description
Charming Victorian beauty in the heart of historic Lumberton. This 4 (possibly 5) bedroom home holds true to it's vintage era with high ceilings, beautiful wood trim and crown moldings, and gorgeous original wood floors. Six foot original windows bathe the dining room in sunlight, with the remaining windows all recently replaced, allow the natural beauty of the home to shine. Kitchen has been updated with granite counter tops and tile back splash, and connects to the mudroom/laundry room with a door leading to your large patio with fire pit. Completing the main floor is a living room, a cozy family room and a completely updated half bath. Take the stunning staircase upstairs to find 4 bedrooms and the full bath, which has been nicely updated. The beautiful, original floors continue through out most of the 2nd level. A unique feature of this home is the 2nd stairway leading from the first floor up to the second from the kitchen area. Up another flight to the 3rd floor you will find nicely sized room which could be used as a bedroom, office, study, with a large area perfect for a walk-in-closet or storage. Outside you have a detached garage/shed for additional storage with plenty of open, grassy area for all the activities this summer will bring. Call today for your private showing of this one-of-a-kind home!
Location
State NJ
County Burlington
Area Lumberton Twp (20317)
Zoning HA
Rooms
Other Rooms Living Room, Dining Room, Primary Bedroom, Bedroom 2, Bedroom 3, Kitchen, Family Room, Bedroom 1, Attic
Basement Full, Unfinished
Interior
Interior Features Butlers Pantry
Hot Water Natural Gas
Heating Gas, Radiator
Cooling None
Flooring Wood, Tile/Brick
Fireplaces Number 1
Fireplace Y
Window Features Energy Efficient
Heat Source Natural Gas
Laundry Main Floor
Exterior
Exterior Feature Patio(s), Porch(es)
Utilities Available Cable TV
Water Access N
Roof Type Pitched,Shingle
Accessibility None
Porch Patio(s), Porch(es)
Garage N
Building
Lot Description Level, Front Yard, Rear Yard, SideYard(s)
Story 3+
Foundation Stone
Sewer Public Sewer
Water Public
Architectural Style Victorian
Level or Stories 3+
Additional Building Above Grade
New Construction N
Schools
School District Lumberton Township Public Schools
Others
Senior Community No
Tax ID 17-00028-00008
Ownership Fee Simple
Acceptable Financing Conventional, VA, FHA 203(k), FHA 203(b), USDA
Listing Terms Conventional, VA, FHA 203(k), FHA 203(b), USDA
Financing Conventional,VA,FHA 203(k),FHA 203(b),USDA
Read Less
Want to know what your home might be worth? Contact us for a FREE valuation!

Our team is ready to help you sell your home for the highest possible price ASAP

Bought with Ian J Rossman • BHHS Fox & Roach-Mt Laurel





