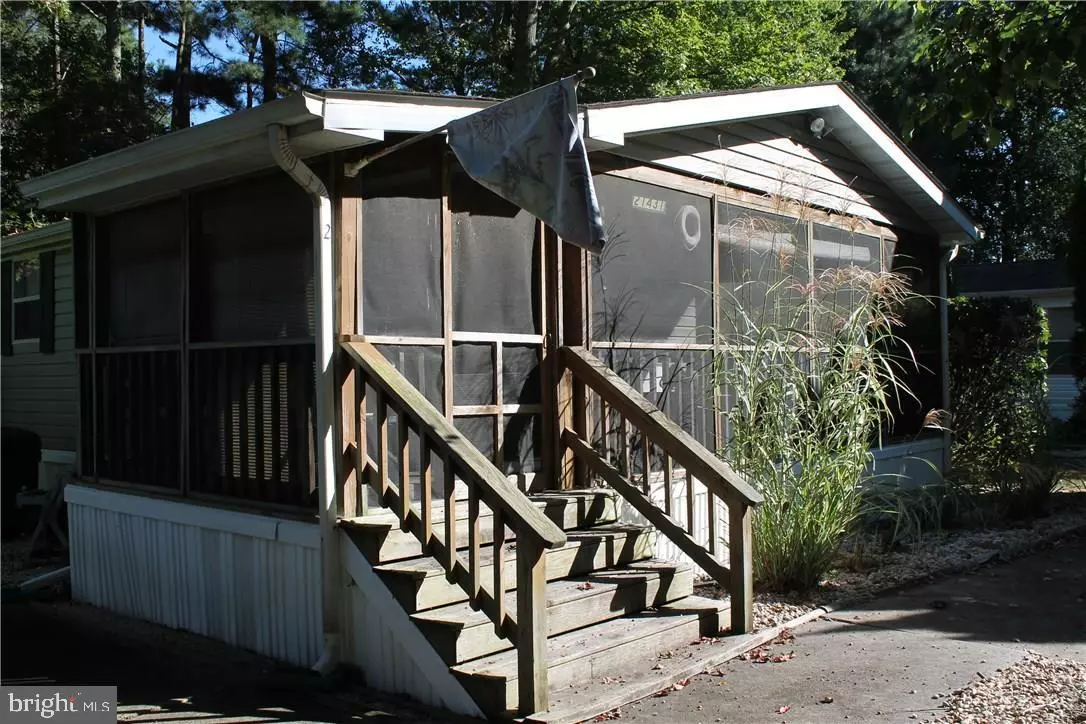$48,500
$49,900
2.8%For more information regarding the value of a property, please contact us for a free consultation.
21431 G ST Rehoboth Beach, DE 19971
3 Beds
2 Baths
1,200 SqFt
Key Details
Sold Price $48,500
Property Type Manufactured Home
Sub Type Manufactured
Listing Status Sold
Purchase Type For Sale
Square Footage 1,200 sqft
Price per Sqft $40
Subdivision Rehoboth Bay Mhp
MLS Listing ID 1001568578
Sold Date 07/12/18
Style Other
Bedrooms 3
Full Baths 2
HOA Fees $1/ann
HOA Y/N Y
Abv Grd Liv Area 1,200
Originating Board SCAOR
Year Built 1991
Lot Size 5,000 Sqft
Acres 0.11
Lot Dimensions 50x100
Property Description
Ground rent $664 mo. A woodland retreat with brand new carpet throughout! Expansive screened in porch, overlooks natural forest, its perfect for morning coffee or steamed crabs in the summer, watch people walking their dogs. Furnished "turn key" just bring your suitcase! 3 bedrooms and 2 baths. Ground rent is 644 a month and includes water and use of tennis courts, boat ramp, playgrounds, basketball court and waterfront sitting area w/picnic tables, dog walking areas. Grount rent listed is for 2018. Bayfront pool membership is $100 per yr and you are given 5 pool passes for friends/family. Gorgeous wooded walking path behind the home, see all pics. Terrific marina just rebuilt a few yrs ago with floating docks, slips can be rented upon availability. Home financing and insurance available, ask listing agent how (currently insured by Windsor Mt Joy, annual fee is 453)
Location
State DE
County Sussex
Area Lewes Rehoboth Hundred (31009)
Zoning GENERAL RESIDENTIAL
Rooms
Main Level Bedrooms 3
Interior
Interior Features Kitchen - Eat-In, Ceiling Fan(s), Window Treatments
Hot Water Electric
Heating Propane
Cooling Central A/C
Flooring Carpet, Vinyl
Equipment Dishwasher, Dryer - Electric, Microwave, Oven/Range - Electric, Range Hood, Refrigerator, Washer, Water Heater
Furnishings Yes
Fireplace N
Window Features Screens
Appliance Dishwasher, Dryer - Electric, Microwave, Oven/Range - Electric, Range Hood, Refrigerator, Washer, Water Heater
Heat Source Bottled Gas/Propane
Exterior
Exterior Feature Porch(es), Screened
Pool In Ground
Amenities Available Beach, Boat Ramp, Boat Dock/Slip, Marina/Marina Club, Pier/Dock, Tot Lots/Playground, Security, Tennis Courts, Water/Lake Privileges
Water Access Y
Roof Type Shingle,Asphalt
Accessibility None
Porch Porch(es), Screened
Garage N
Building
Lot Description Landscaping, Trees/Wooded
Story 1
Foundation Pillar/Post/Pier
Sewer Public Sewer
Water Well-Shared
Architectural Style Other
Level or Stories 1
Additional Building Above Grade
New Construction N
Schools
School District Cape Henlopen
Others
Senior Community No
Tax ID 3.34,19.00,1.01,39560
Ownership Land Lease
SqFt Source Estimated
Acceptable Financing Cash, Conventional
Listing Terms Cash, Conventional
Financing Cash,Conventional
Special Listing Condition Standard
Read Less
Want to know what your home might be worth? Contact us for a FREE valuation!

Our team is ready to help you sell your home for the highest possible price ASAP

Bought with STACI WALLS • RE/MAX Realty Group Rehoboth





