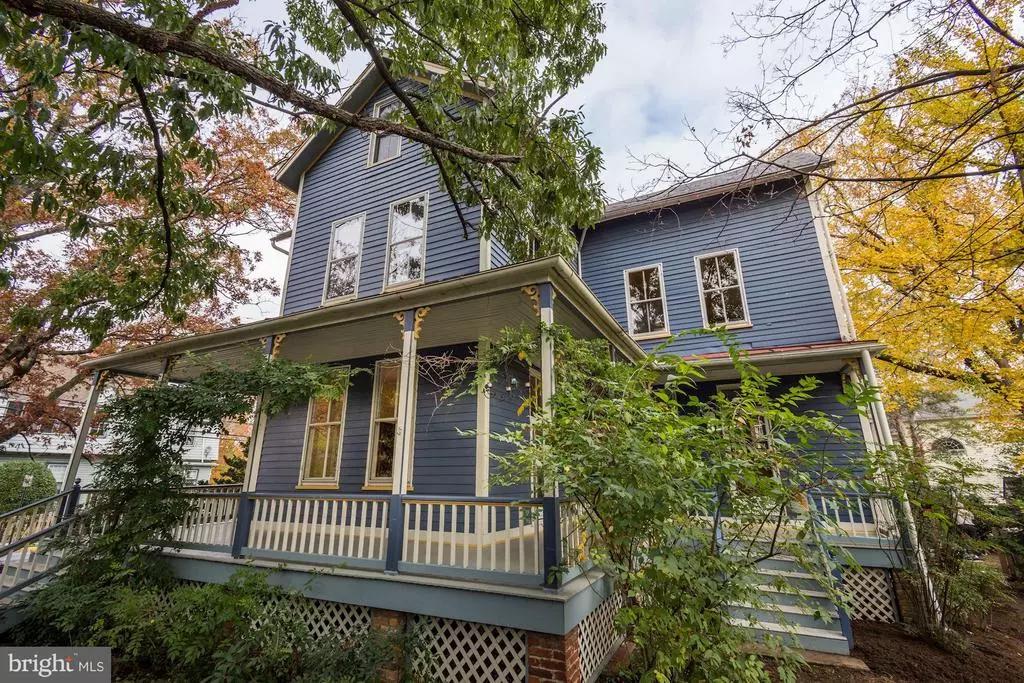$625,000
$625,000
For more information regarding the value of a property, please contact us for a free consultation.
5319 42ND AVE Hyattsville, MD 20781
4 Beds
3 Baths
6,668 Sqft Lot
Key Details
Sold Price $625,000
Property Type Single Family Home
Sub Type Detached
Listing Status Sold
Purchase Type For Sale
Subdivision Wines & Johnsons 2Nd Add
MLS Listing ID 1002132802
Sold Date 04/23/18
Style Victorian
Bedrooms 4
Full Baths 2
Half Baths 1
HOA Y/N N
Originating Board MRIS
Year Built 1872
Annual Tax Amount $7,140
Tax Year 2016
Lot Size 6,668 Sqft
Acres 0.15
Property Description
"The James House" Circa. 1872. Victorian details abound in this generous 4 bedroom 2.5 bath home. Featuring 9' high ceilings, ornate medallions, elaborate period wood trim, tin ceiling, chestnut staircases, and gleaming hardwood floors, This house is a must see. Large entertaining spaces, fireplace, gracious foyer, oversized bedrooms and wraparound porch.
Location
State MD
County Prince Georges
Zoning R55
Rooms
Other Rooms Dining Room, Primary Bedroom, Bedroom 2, Bedroom 3, Bedroom 4, Kitchen, Family Room, Basement, Foyer, Sun/Florida Room, Other, Attic
Basement Side Entrance, Unfinished
Interior
Interior Features Kitchen - Gourmet, Dining Area, Floor Plan - Traditional
Hot Water Natural Gas
Heating Radiator
Cooling Central A/C, Zoned, Ceiling Fan(s)
Fireplaces Number 1
Equipment Cooktop, Dishwasher, Dryer, Refrigerator, Washer, Water Heater
Fireplace Y
Window Features ENERGY STAR Qualified,Skylights,Wood Frame,Screens
Appliance Cooktop, Dishwasher, Dryer, Refrigerator, Washer, Water Heater
Heat Source Natural Gas
Exterior
Exterior Feature Balcony, Porch(es), Wrap Around
Fence Partially, Rear
Water Access N
Roof Type Slate
Accessibility None
Porch Balcony, Porch(es), Wrap Around
Garage N
Building
Lot Description Corner
Story 3+
Sewer Public Sewer, Public Septic
Water Public
Architectural Style Victorian
Level or Stories 3+
Structure Type 9'+ Ceilings,High
New Construction N
Schools
School District Prince George'S County Public Schools
Others
Senior Community No
Tax ID 17161827609
Ownership Fee Simple
Special Listing Condition Standard
Read Less
Want to know what your home might be worth? Contact us for a FREE valuation!

Our team is ready to help you sell your home for the highest possible price ASAP

Bought with Jane N. Dehais • Long & Foster Real Estate, Inc.






